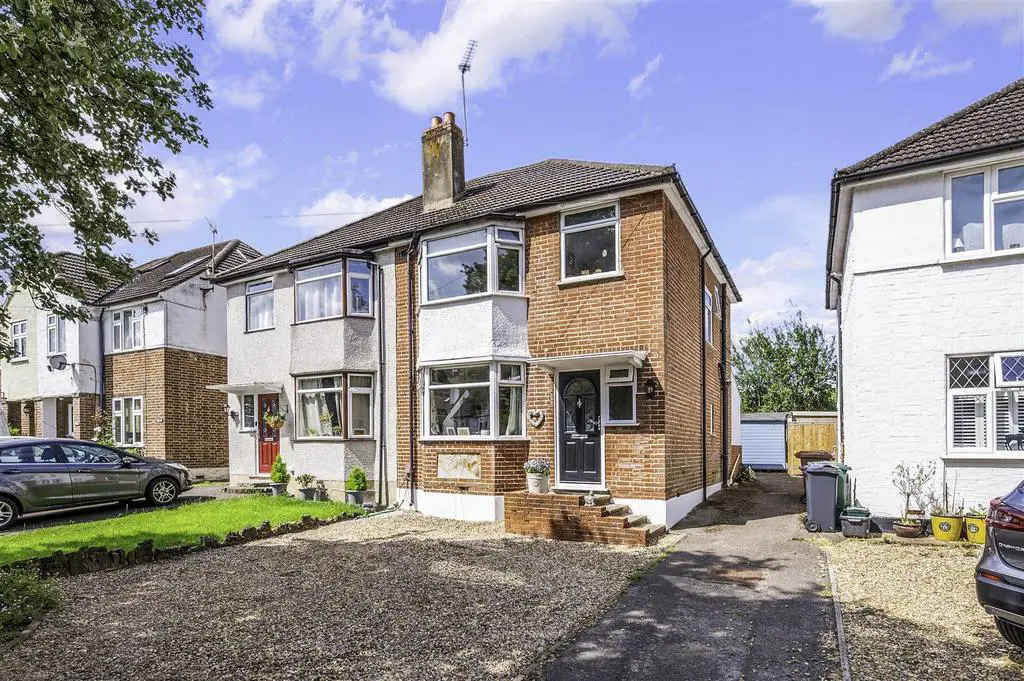
House For Sale £595,000
WILLIAMS HARLOW OF BANSTEAD ARE PLEASED TO OFFER an opportunity to acquire an exceptionally well presented THREE BEDROOM family home with an extended open plan kitchen/dining room to the rear ENJOYING FINE OPEN VIEWS OF THE RECREATION GROUND. All is located in a desirable residential road, within easy walking distance to local shops, good local schools and open countryside. SOLE AGENTS
Front Door - Composite front door with double glazed insert under a canopy porch, giving access through to the:
Entrance Hall - Picture rail. Stairs leading to the first floor and understairs storage cupboard. Radiator. Obscured double glazed window to the side of the front door. Coving. Wooden flooring.
Lounge - Double glazed bay window to the front. Picture rail. Fireplace feature with wooden mantle with a brick surround and tiled hearth. Built in book shelf with storage below either side of the fireplace. 2 x radiators. Continuation of the wooden flooring. Opening through to the:
Extended Open Plan Kitchen/Dining Area - 2 x radiators. Work surface incorporating a Butler sink. Inset induction hob with extractor above. Integrated dishwasher. Integrated Zanussi eye level microwave and Pyrolytic electric oven. A comprehensive range of cupboards and drawers below the work surface. A range of eye level cupboards. Access to the understairs storage cupboard. Continuation of the wooden flooring. Velux windows. Downlighters. Double glazed, double opening French doors giving access to the rear patio with a double glazed window to the side.
First Floor Accommodation -
Landng - Double glazed window to the side. Loft hatch.
Bedroom One - Double glazed bay window to the front. Picture rail. Radiator. Fitted wardrobe.
Bedroom Two - Large double glazed window to the rear enjoying a great view over the rear garden and cricket field beyond. Coving. Radiator. Fitted wardrobe. Cupboard housing the boiler.
Bedroom Three - Double glazed window to the front. Radiator. Picture rail.
Bathroom - Panel bath with shower, rain and hand held attachment. Low level WC with concealed cistern. Wash hand basin mounted on a storage unit. Obscured double glazed windows to the side and rear. Heated towel rail. Part tiled walls.
Outside -
Front - There is off street parking for two vehicles and there are steps leading to the front door. Side gate giving access to the rear garden.
South West Aspect Rear Garden - There is a large patio area immediately to the rear of the property. The remainder of the garden is mainly laid to lawn with some herbaceous borders. Mature tree towards the end of the garden. A gate at the end of the garden gives access to the recreational ground beyond. Outside tap and outdoor power. Large garden shed. Side gate giving access to the front of the property.
Council Tax - Reigate & Banstead BAND D £2,235.36 2023/24
Front Door - Composite front door with double glazed insert under a canopy porch, giving access through to the:
Entrance Hall - Picture rail. Stairs leading to the first floor and understairs storage cupboard. Radiator. Obscured double glazed window to the side of the front door. Coving. Wooden flooring.
Lounge - Double glazed bay window to the front. Picture rail. Fireplace feature with wooden mantle with a brick surround and tiled hearth. Built in book shelf with storage below either side of the fireplace. 2 x radiators. Continuation of the wooden flooring. Opening through to the:
Extended Open Plan Kitchen/Dining Area - 2 x radiators. Work surface incorporating a Butler sink. Inset induction hob with extractor above. Integrated dishwasher. Integrated Zanussi eye level microwave and Pyrolytic electric oven. A comprehensive range of cupboards and drawers below the work surface. A range of eye level cupboards. Access to the understairs storage cupboard. Continuation of the wooden flooring. Velux windows. Downlighters. Double glazed, double opening French doors giving access to the rear patio with a double glazed window to the side.
First Floor Accommodation -
Landng - Double glazed window to the side. Loft hatch.
Bedroom One - Double glazed bay window to the front. Picture rail. Radiator. Fitted wardrobe.
Bedroom Two - Large double glazed window to the rear enjoying a great view over the rear garden and cricket field beyond. Coving. Radiator. Fitted wardrobe. Cupboard housing the boiler.
Bedroom Three - Double glazed window to the front. Radiator. Picture rail.
Bathroom - Panel bath with shower, rain and hand held attachment. Low level WC with concealed cistern. Wash hand basin mounted on a storage unit. Obscured double glazed windows to the side and rear. Heated towel rail. Part tiled walls.
Outside -
Front - There is off street parking for two vehicles and there are steps leading to the front door. Side gate giving access to the rear garden.
South West Aspect Rear Garden - There is a large patio area immediately to the rear of the property. The remainder of the garden is mainly laid to lawn with some herbaceous borders. Mature tree towards the end of the garden. A gate at the end of the garden gives access to the recreational ground beyond. Outside tap and outdoor power. Large garden shed. Side gate giving access to the front of the property.
Council Tax - Reigate & Banstead BAND D £2,235.36 2023/24
