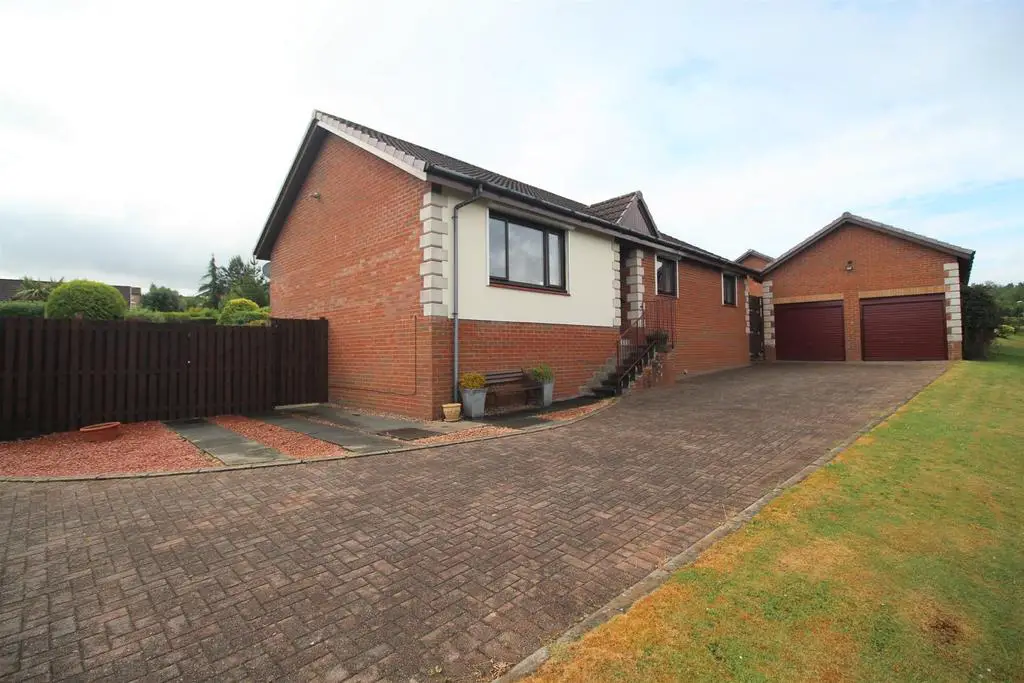
House For Sale £255,000
Situated within an exclusive cul de sac setting in a sought after part of the Ardgowan View Estate this immaculately presented three bedroom DETACHED BUNGALOW benefits from a long private monoblock driveway which leads to a detached double garage with loft. Offers an impressive family home. There is a lawned front garden and well stocked spacious enclosed rear garden with selection of plants/shrubs, lawned areas and two paved patio areas which is perfect for relaxing/entertaining on summer days.
Specification includes: double glazing and gas central heating. External window shutters. There is a floored loft accessed by hatch from the hallway. Access to the private driveway and property from Sandend Place is by section of drive shared with the neighbouring property.
Accommodation comprises: Entrance Vestibule by UPVC double glazed door with inbuilt cupboard. A further glazed door to the Hallway with three inbuilt cupboards. There is a front facing Lounge with view beyond surrounding properties towards the Cowal Peninsula. The Dining Room is reached by archway from the lounge with door providing access to the kitchen. There is a quality fitted Kitchen which overlooks the rear garden. There is a range of light blue units, black/grey marble style work surfaces and splashback tiling. Appliances include: extractor hood, electric ceramic hob and oven.
The bright Master Bedroom offers a side window and fitted mirrored wardrobe. There is a refitted Ensuite Shower Room with quality three piece suite comprising: vanity wash hand basin set within white high gloss unit, wc and shower cubicle with chrome shower. The 2nd double sized Bedroom and 3rd single Bedroom both benefit from fitted mirrored wardrobes. There is a quality Bathroom with rear window plus three piece suite offering: vanity wash hand basin, wc and bath with chrome shower. Additional features include: partial wall tiling.
Viewing is highly recommended for this excellent family home. EPC= C
Entrance Vestibule -
Hallway -
Lounge - 3.99m x 3.86m (13'1 x 12'8) -
Dining Room - 3.00m x 3.07m (9'10 x 10'1) -
Kitchen - 4.14m x 2.97m (13'7 x 9'9) -
Master Bedroom - 3.40m x 4.06m (11'2 x 13'4) -
Ensuite Shower Room -
Bedroom 2 - 4.42m x 2.79m (14'6 x 9'2) -
Bedroom 3 - 2.82m x 2.77m (9'3 x 9'1) -
Bathroom -
Specification includes: double glazing and gas central heating. External window shutters. There is a floored loft accessed by hatch from the hallway. Access to the private driveway and property from Sandend Place is by section of drive shared with the neighbouring property.
Accommodation comprises: Entrance Vestibule by UPVC double glazed door with inbuilt cupboard. A further glazed door to the Hallway with three inbuilt cupboards. There is a front facing Lounge with view beyond surrounding properties towards the Cowal Peninsula. The Dining Room is reached by archway from the lounge with door providing access to the kitchen. There is a quality fitted Kitchen which overlooks the rear garden. There is a range of light blue units, black/grey marble style work surfaces and splashback tiling. Appliances include: extractor hood, electric ceramic hob and oven.
The bright Master Bedroom offers a side window and fitted mirrored wardrobe. There is a refitted Ensuite Shower Room with quality three piece suite comprising: vanity wash hand basin set within white high gloss unit, wc and shower cubicle with chrome shower. The 2nd double sized Bedroom and 3rd single Bedroom both benefit from fitted mirrored wardrobes. There is a quality Bathroom with rear window plus three piece suite offering: vanity wash hand basin, wc and bath with chrome shower. Additional features include: partial wall tiling.
Viewing is highly recommended for this excellent family home. EPC= C
Entrance Vestibule -
Hallway -
Lounge - 3.99m x 3.86m (13'1 x 12'8) -
Dining Room - 3.00m x 3.07m (9'10 x 10'1) -
Kitchen - 4.14m x 2.97m (13'7 x 9'9) -
Master Bedroom - 3.40m x 4.06m (11'2 x 13'4) -
Ensuite Shower Room -
Bedroom 2 - 4.42m x 2.79m (14'6 x 9'2) -
Bedroom 3 - 2.82m x 2.77m (9'3 x 9'1) -
Bathroom -
