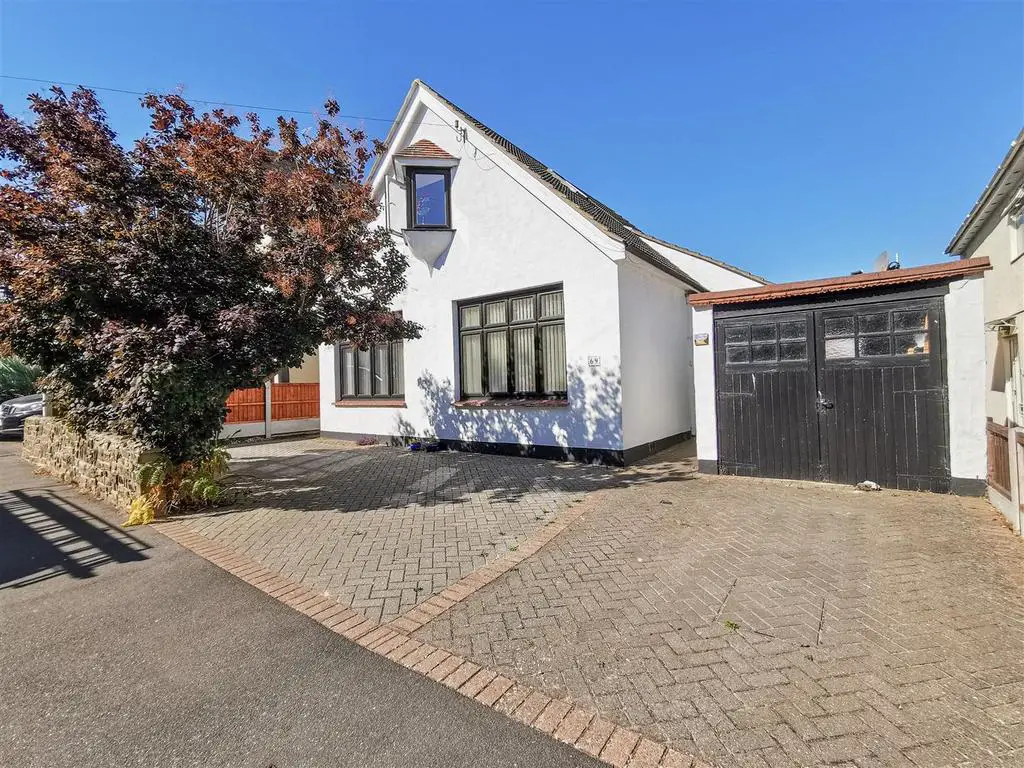
House For Sale £600,000
Turner Sales are excited to showcase this DETACHED three bedroom, two reception room chalet bungalow situated on a double width plot. The property is situated only a short walk to the fantastic array of shops and restaurants along Leigh Road, Leigh Broadway and Chalkwell mainline station. Internally, there is an en-suite to bedroom two, lounge looking out to beautiful west backing rear garden with a separate dining room, modern kitchen, garage and off street parking. Call us on[use Contact Agent Button] to arrange a viewing.
Entrance - Wooden front door with opaque glass panels leading to...
Porch - Door leading to garage and upvc double glazed door to...
Internal Hallway - With carpeted stairs leading to first floor and under stairs storage, wall mounted radiator, picture rail, high gloss laminate wooden flooring, doors to accommodation.
Ground Floor Bathroom - Fitted with a three piece suite comprising panel bath with shower attachment and shower over, wash hand basin in vanity unit and low level w/c with push button flush, double glazed obscure window to side, tiles walls.
Kitchen - 4.85m x 2.84m (15'11 x 9'04) - Smooth ceiling with inset spotlights, matching high gloss white wall and base units with complementary work surface, stainless steel inset one and a quarter sink and drainer, integrated 'Candy' electric oven and 'Diplomat' gas hob with extractor over, space for fridge freezer, double glazed window to side and further double glazed bay window to rear, upvc double glazed door leading to rear garden, wall mounted radiator, laminate flooring.
Lounge - 4.14m x 3.66m (13'07 x 12'00) - Coving and rose to ceiling, double glazed windows to side and double glazed sliding patio doors leading to rear garden, fireplace with log burner, wall mounted radiator, high gloss laminate wooden flooring.
Dining Room - 4.45m x 3.33m (14'07 x 10'11) - Upvc double glazed window to front, coving and rose to ceiling, wall mounted radiator, feature fireplace with wooden surround, wood effect laminate flooring.
Second Bedroom - 3.68m x 3.28m (12'01 x 10'09) - Upvc double glazed window to front, wall mounted radiator, high gloss laminate wooden flooring.
First Floor -
Primary Bedroom - 4.29m x 3.38m (14'01 x 11'01) - Upvc double glazed window to front with shutters, two fitted wardrobes, wall mounted radiator, large eaves storage, high gloss laminate wooden flooring.
Third Bedroom - 3.61m x 2.51m (11'10 x 8'03) - Wall mounted radiator, high gloss laminate wooden flooring, Upvc double glazed window to rear.
En-Suite Shower Room - Fitted with a three piece suite comprising enclosed shower cubicle with mirrored glass door, wash hand basin in vanity unit and low level w/c with push button flush, chrome heated towel rail, tiled walls.
West Backing Rear Garden - Commencing with slabbed patio area with veranda over with remainder laid to lawn with shrubbery and fence to all boundaries, breeze house with power and heater, summerhouse with power, access to front of property via side.
Garage - Access via double doors to front or door from porch.
Front Garden - Paved for off street parking for multiple vehicles.
Entrance - Wooden front door with opaque glass panels leading to...
Porch - Door leading to garage and upvc double glazed door to...
Internal Hallway - With carpeted stairs leading to first floor and under stairs storage, wall mounted radiator, picture rail, high gloss laminate wooden flooring, doors to accommodation.
Ground Floor Bathroom - Fitted with a three piece suite comprising panel bath with shower attachment and shower over, wash hand basin in vanity unit and low level w/c with push button flush, double glazed obscure window to side, tiles walls.
Kitchen - 4.85m x 2.84m (15'11 x 9'04) - Smooth ceiling with inset spotlights, matching high gloss white wall and base units with complementary work surface, stainless steel inset one and a quarter sink and drainer, integrated 'Candy' electric oven and 'Diplomat' gas hob with extractor over, space for fridge freezer, double glazed window to side and further double glazed bay window to rear, upvc double glazed door leading to rear garden, wall mounted radiator, laminate flooring.
Lounge - 4.14m x 3.66m (13'07 x 12'00) - Coving and rose to ceiling, double glazed windows to side and double glazed sliding patio doors leading to rear garden, fireplace with log burner, wall mounted radiator, high gloss laminate wooden flooring.
Dining Room - 4.45m x 3.33m (14'07 x 10'11) - Upvc double glazed window to front, coving and rose to ceiling, wall mounted radiator, feature fireplace with wooden surround, wood effect laminate flooring.
Second Bedroom - 3.68m x 3.28m (12'01 x 10'09) - Upvc double glazed window to front, wall mounted radiator, high gloss laminate wooden flooring.
First Floor -
Primary Bedroom - 4.29m x 3.38m (14'01 x 11'01) - Upvc double glazed window to front with shutters, two fitted wardrobes, wall mounted radiator, large eaves storage, high gloss laminate wooden flooring.
Third Bedroom - 3.61m x 2.51m (11'10 x 8'03) - Wall mounted radiator, high gloss laminate wooden flooring, Upvc double glazed window to rear.
En-Suite Shower Room - Fitted with a three piece suite comprising enclosed shower cubicle with mirrored glass door, wash hand basin in vanity unit and low level w/c with push button flush, chrome heated towel rail, tiled walls.
West Backing Rear Garden - Commencing with slabbed patio area with veranda over with remainder laid to lawn with shrubbery and fence to all boundaries, breeze house with power and heater, summerhouse with power, access to front of property via side.
Garage - Access via double doors to front or door from porch.
Front Garden - Paved for off street parking for multiple vehicles.