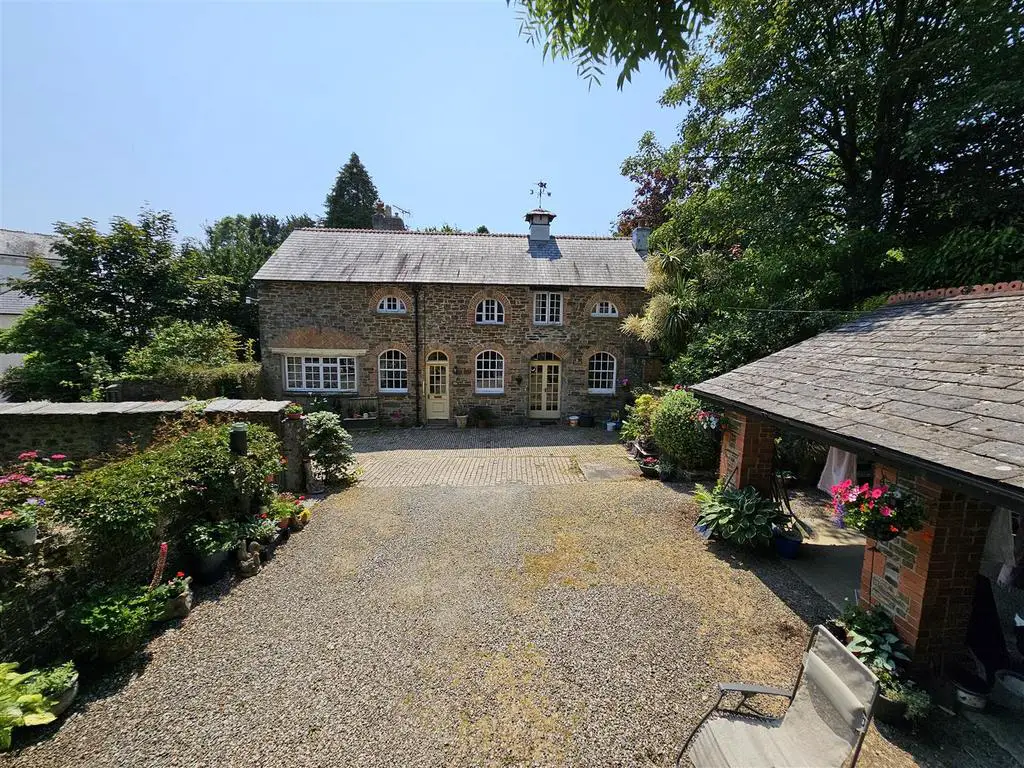
House For Sale £695,000
An attractive and historic 5 bedroom converted Coach House situated in an idyllic tucked away location providing a country feel yet offering great access to the local amenities and town. The property is set within a generous plot and there is currently a pending planning application for TWO ADDITIONAL DWELLINGS to be built within the grounds alongside a sizable barn and a open garage/workshop.
There is a parking area at the front of the property with provision for numerous cars and turning space with an additional lower parking area. Here is the open garage/workshop with the established gardens set at the side and rear and comprising numerous pathways leading to areas of lawn and mature beds with a wide range of plants, shrubs and trees providing seasonal colour. There is a potting shed and at the top of the garden, there is the detached stone barn offering great potential, subject to the relevant planning.
The property itself offers spacious and flexible living accommodation with the living room and open-plan kitchen/dining room both situated at the front of the property, both of which are generous rooms and the real hub of the home. The ground floor accommodation also includes a utility room, sitting room, shower room and a useful store room. On the first floor there are 5 sizable bedrooms alongside the family bathroom.
Entrance Porch -
Entrance Hallway -
Kitchen/Diner - 4.70m x 4.52m (15'5" x 14'9") -
Living Room - 5.95m max x 4.66m (19'6" max x 15'3") -
Inner Hallway -
Utility Room - 2.23m x 2.17m (7'3" x 7'1") -
Sitting Room - 3.43m x 2.78m max (11'3" x 9'1" max) -
Shower Room - 2.51m x 2.02m (8'2" x 6'7") -
Lobby -
Store Room - 4.23m x 2.27m (13'10" x 7'5") -
First Floor Landing -
Bedroom 1 - 4.44m x 2.49m (14'6" x 8'2") -
Bedroom 2 - 3.55m x 3.20m max (11'7" x 10'5" max) -
Bathroom - 1.91m x 1.90m (6'3" x 6'2") -
Bedroom 3 - 4.53m max x 4.15m max (14'10" max x 13'7" max) -
Bedroom 4 - 3.71m x 3.06m (12'2" x 10'0") - plus wardrobes
Bedroom 5 - 4.74m x 3.64m (15'6" x 11'11") -
Services - Mains Gas, Electricity, Water & Drainage.
Gas Central Heating.
Council Tax Band E.
There is a parking area at the front of the property with provision for numerous cars and turning space with an additional lower parking area. Here is the open garage/workshop with the established gardens set at the side and rear and comprising numerous pathways leading to areas of lawn and mature beds with a wide range of plants, shrubs and trees providing seasonal colour. There is a potting shed and at the top of the garden, there is the detached stone barn offering great potential, subject to the relevant planning.
The property itself offers spacious and flexible living accommodation with the living room and open-plan kitchen/dining room both situated at the front of the property, both of which are generous rooms and the real hub of the home. The ground floor accommodation also includes a utility room, sitting room, shower room and a useful store room. On the first floor there are 5 sizable bedrooms alongside the family bathroom.
Entrance Porch -
Entrance Hallway -
Kitchen/Diner - 4.70m x 4.52m (15'5" x 14'9") -
Living Room - 5.95m max x 4.66m (19'6" max x 15'3") -
Inner Hallway -
Utility Room - 2.23m x 2.17m (7'3" x 7'1") -
Sitting Room - 3.43m x 2.78m max (11'3" x 9'1" max) -
Shower Room - 2.51m x 2.02m (8'2" x 6'7") -
Lobby -
Store Room - 4.23m x 2.27m (13'10" x 7'5") -
First Floor Landing -
Bedroom 1 - 4.44m x 2.49m (14'6" x 8'2") -
Bedroom 2 - 3.55m x 3.20m max (11'7" x 10'5" max) -
Bathroom - 1.91m x 1.90m (6'3" x 6'2") -
Bedroom 3 - 4.53m max x 4.15m max (14'10" max x 13'7" max) -
Bedroom 4 - 3.71m x 3.06m (12'2" x 10'0") - plus wardrobes
Bedroom 5 - 4.74m x 3.64m (15'6" x 11'11") -
Services - Mains Gas, Electricity, Water & Drainage.
Gas Central Heating.
Council Tax Band E.
