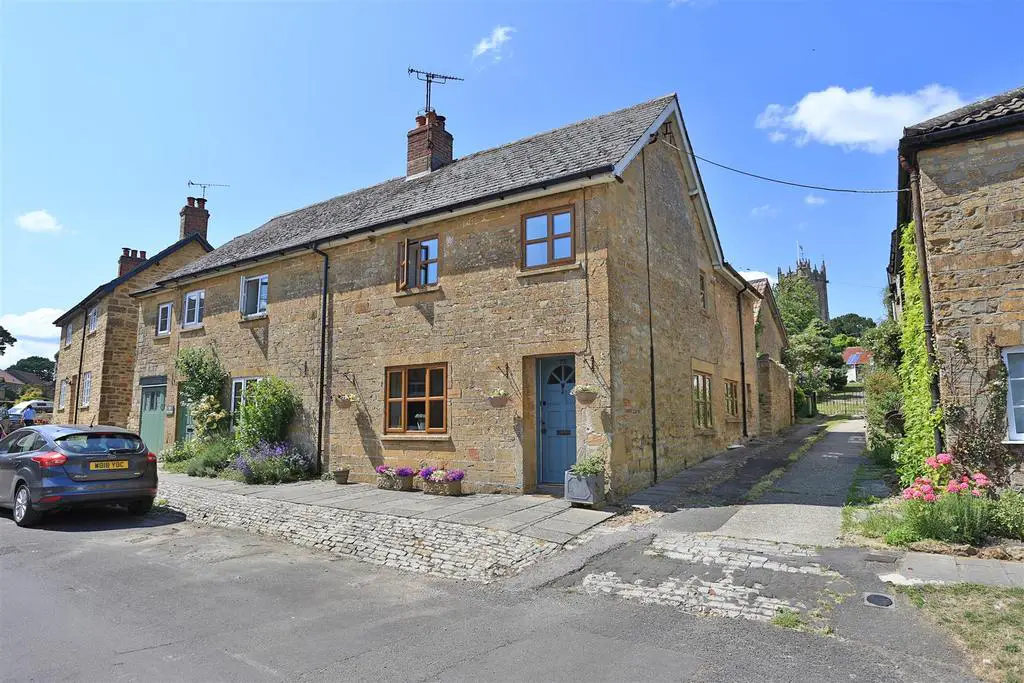
House For Sale £385,000
A 3 bedroom character cottage situated in the popular village of Hinton St George. The property comprises: Entrance porch, sitting room with multi fuel stove, kitchen/dining room, bathroom, master bedroom with ensuite shower room, 2 further bedrooms and pretty garden to the rear.
The Village of Hinton St George is arguably the prettiest village in South Somerset. With its local hamstone and surrounding countryside you will struggle to find something more picturesque. The village has a number of amenities including a village shop with post office, a multi award-winning public house, village hall and playing fields and a stunning church. Crewkerne 3 miles with mainline rail link to London Waterloo, Ilminster 6 miles, Taunton 18 miles with M5 motorway connection and rail link to London Paddington, Yeovil 12 miles.
Situation - The cottage is set down a no through road, with similar honey coloured hamstone properties, but just a short walk to all the amenities that the village has to offer.
Entrance Porch - Door to the front, stairs to the 1st floor landing, door to sitting room.
Sitting Room - 5.6m (max) x 5.2m (18'4" (max) x 17'0") - Windows to the front and side, a range of cleverly built in cupboards and shelving, fireplace with exposed brick and stone surround and multi fuel stove, 1 x radiator.
Kitchen/Dining Room - 4.1m x 3.9m (13'5" x 12'9") - Windows to the side and rear, door to the rear garden, a range of built in wall and base storage units, stainless steel sink with drainer and mixer tap, space and plumbing for a washing machine and dishwasher, space for a cooker, space for a fridge/freezer, built in pantry, space for a decent sized dining table, 1 x radiator.
Bathroom - Window to the rear, half tiled walls, tiled floor, bath, WC, pedestal basin, heated towel rail.
1st Floor Landing - Window to the side, hatch to the loft space.
Master Bedroom - 4.1m (max) x 4m (13'5" (max) x 13'1") - Window to the rear, 1 x radiator.
Ensuite - Window to the side, shower cubicle, WC, basin, heated towel rail.
Bedroom 2 - 5.2m (max) x 3m (17'0" (max) x 9'10") - 2 windows to the front of the property, exposed floorboards, disused fireplace, built in wardrobe, cupboard and shelves.
Bedroom 3 - 3.5m x 2m (11'5" x 6'6") - Window to the rear.
Garden - The garden to the rear is a particular feature and a real sun trap. It is low maintenance and therefore perfect to lock up and leave. There is a good sized paved patio dining area, further gravelled seating area (to catch the last of the evening sun), pretty and well stocked boarders, a useful shed and gate providing access to the front of the property.
Services - Mains electricity, water and drainage are connected to the property, there is gas to the property but it has not been connected by the current owners.
Local Authority - Somerset Council - Band D
The Village of Hinton St George is arguably the prettiest village in South Somerset. With its local hamstone and surrounding countryside you will struggle to find something more picturesque. The village has a number of amenities including a village shop with post office, a multi award-winning public house, village hall and playing fields and a stunning church. Crewkerne 3 miles with mainline rail link to London Waterloo, Ilminster 6 miles, Taunton 18 miles with M5 motorway connection and rail link to London Paddington, Yeovil 12 miles.
Situation - The cottage is set down a no through road, with similar honey coloured hamstone properties, but just a short walk to all the amenities that the village has to offer.
Entrance Porch - Door to the front, stairs to the 1st floor landing, door to sitting room.
Sitting Room - 5.6m (max) x 5.2m (18'4" (max) x 17'0") - Windows to the front and side, a range of cleverly built in cupboards and shelving, fireplace with exposed brick and stone surround and multi fuel stove, 1 x radiator.
Kitchen/Dining Room - 4.1m x 3.9m (13'5" x 12'9") - Windows to the side and rear, door to the rear garden, a range of built in wall and base storage units, stainless steel sink with drainer and mixer tap, space and plumbing for a washing machine and dishwasher, space for a cooker, space for a fridge/freezer, built in pantry, space for a decent sized dining table, 1 x radiator.
Bathroom - Window to the rear, half tiled walls, tiled floor, bath, WC, pedestal basin, heated towel rail.
1st Floor Landing - Window to the side, hatch to the loft space.
Master Bedroom - 4.1m (max) x 4m (13'5" (max) x 13'1") - Window to the rear, 1 x radiator.
Ensuite - Window to the side, shower cubicle, WC, basin, heated towel rail.
Bedroom 2 - 5.2m (max) x 3m (17'0" (max) x 9'10") - 2 windows to the front of the property, exposed floorboards, disused fireplace, built in wardrobe, cupboard and shelves.
Bedroom 3 - 3.5m x 2m (11'5" x 6'6") - Window to the rear.
Garden - The garden to the rear is a particular feature and a real sun trap. It is low maintenance and therefore perfect to lock up and leave. There is a good sized paved patio dining area, further gravelled seating area (to catch the last of the evening sun), pretty and well stocked boarders, a useful shed and gate providing access to the front of the property.
Services - Mains electricity, water and drainage are connected to the property, there is gas to the property but it has not been connected by the current owners.
Local Authority - Somerset Council - Band D