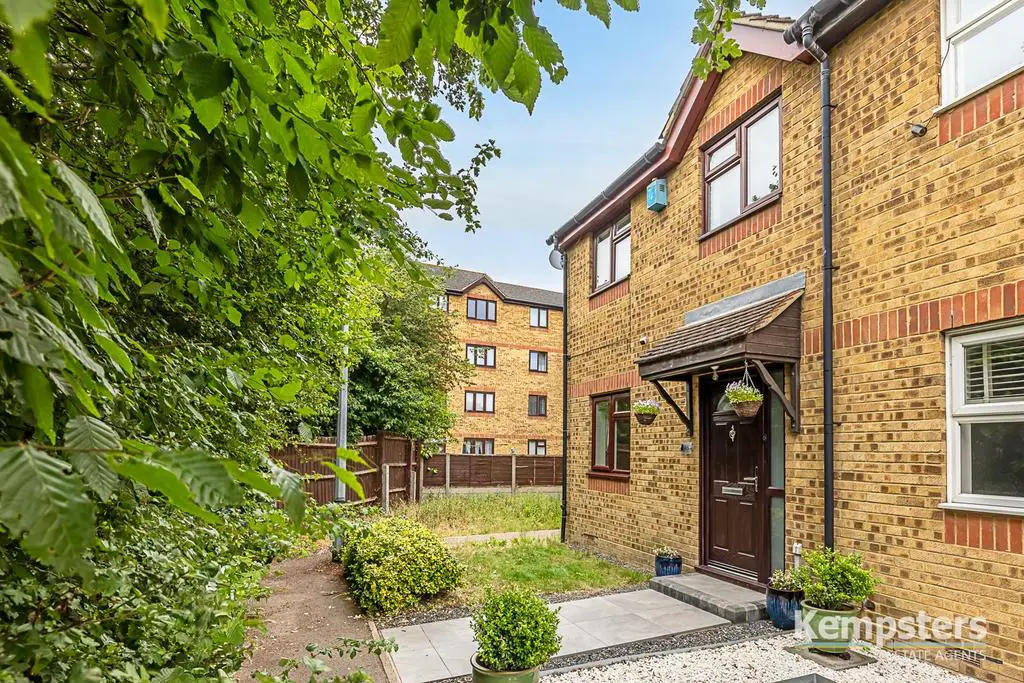
House For Sale £360,000
This well presented three bedroomed house is situated in a walkway position in a great location within walking distance of Chafford Hundred station and Lakeside Shopping Centre. Features include a fitted kitchen, lounge, dining room, stylish bathroom, sunny west facing rear garden plus garage and two parking spaces.
Entrance Hall - Coved and textured ceiling, fitted cupboard housing meters, laminate floor.
Lounge - 4.67m x 3.05m (15'4 x 10') - Double glazed window to front, coved and textured ceiling, radiator, power points, laminate floor.
Dining Room - 3.96m x 2.49m (13' x 8'2) - Double glazed bi-fold doors lead to rear garden, coved and smooth plastered ceiling, access to first floor, under stairs storage cupboards, radiator, power points, laminate floor. Open plan to:
Kitchen - 2.74m x 1.83m (9' x 6') - Double glazed window to rear, smooth plastered ceiling with inset spotlights, range of base and eye level units with contrasting work surfaces, inset single drainer sink unit, integrated double oven, hob and canopy with extractor, space for large fridge/freezer, washing machine and dishwasher, power points, tiled floor.
First Floor Landing - Smooth plastered ceiling, access to loft space, radiator, fitted carpet.
Bedroom One - 3.07m x 2.62m (10'1 x 8'7) - Double glazed window to rear, coved and textured ceiling, large walk-in wardrobe area, radiator, power points, fitted carpet.
Bedroom Two - 2.92m x 2.77m (plus walk-in wardrobe) (9'6" x 9'1" - Double glazed window to front, smooth plastered ceiling with inset spotlights, buil-in airing cupboard, built-in storage cupboard, radiator, power points, fitted carpet.
Bedroom Three - 2.18m x 2.01m (7'2 x 6'7) - Double glazed window to front, textured ceiling, radiator, power points, fitted carpet.
Bathroom - Opaque double glazed window to rear, smooth plastered ceiling with inset spotlights, suite comprising bath with independent shower unit above, shower screen, vanity unit with inset wash hand basin and low flush toilet, heated towel rail, tiled walls, tiled floor.
Rear Garden - in excess of 10.06m (in excess of 33') - Large patio area, lawn area with decorative stone borders, double glazed doors lead to:
Garage - In block at rear, power and light.
Front Garden - Laid to lawn with hedge surround.
Council Tax - Band C
Entrance Hall - Coved and textured ceiling, fitted cupboard housing meters, laminate floor.
Lounge - 4.67m x 3.05m (15'4 x 10') - Double glazed window to front, coved and textured ceiling, radiator, power points, laminate floor.
Dining Room - 3.96m x 2.49m (13' x 8'2) - Double glazed bi-fold doors lead to rear garden, coved and smooth plastered ceiling, access to first floor, under stairs storage cupboards, radiator, power points, laminate floor. Open plan to:
Kitchen - 2.74m x 1.83m (9' x 6') - Double glazed window to rear, smooth plastered ceiling with inset spotlights, range of base and eye level units with contrasting work surfaces, inset single drainer sink unit, integrated double oven, hob and canopy with extractor, space for large fridge/freezer, washing machine and dishwasher, power points, tiled floor.
First Floor Landing - Smooth plastered ceiling, access to loft space, radiator, fitted carpet.
Bedroom One - 3.07m x 2.62m (10'1 x 8'7) - Double glazed window to rear, coved and textured ceiling, large walk-in wardrobe area, radiator, power points, fitted carpet.
Bedroom Two - 2.92m x 2.77m (plus walk-in wardrobe) (9'6" x 9'1" - Double glazed window to front, smooth plastered ceiling with inset spotlights, buil-in airing cupboard, built-in storage cupboard, radiator, power points, fitted carpet.
Bedroom Three - 2.18m x 2.01m (7'2 x 6'7) - Double glazed window to front, textured ceiling, radiator, power points, fitted carpet.
Bathroom - Opaque double glazed window to rear, smooth plastered ceiling with inset spotlights, suite comprising bath with independent shower unit above, shower screen, vanity unit with inset wash hand basin and low flush toilet, heated towel rail, tiled walls, tiled floor.
Rear Garden - in excess of 10.06m (in excess of 33') - Large patio area, lawn area with decorative stone borders, double glazed doors lead to:
Garage - In block at rear, power and light.
Front Garden - Laid to lawn with hedge surround.
Council Tax - Band C