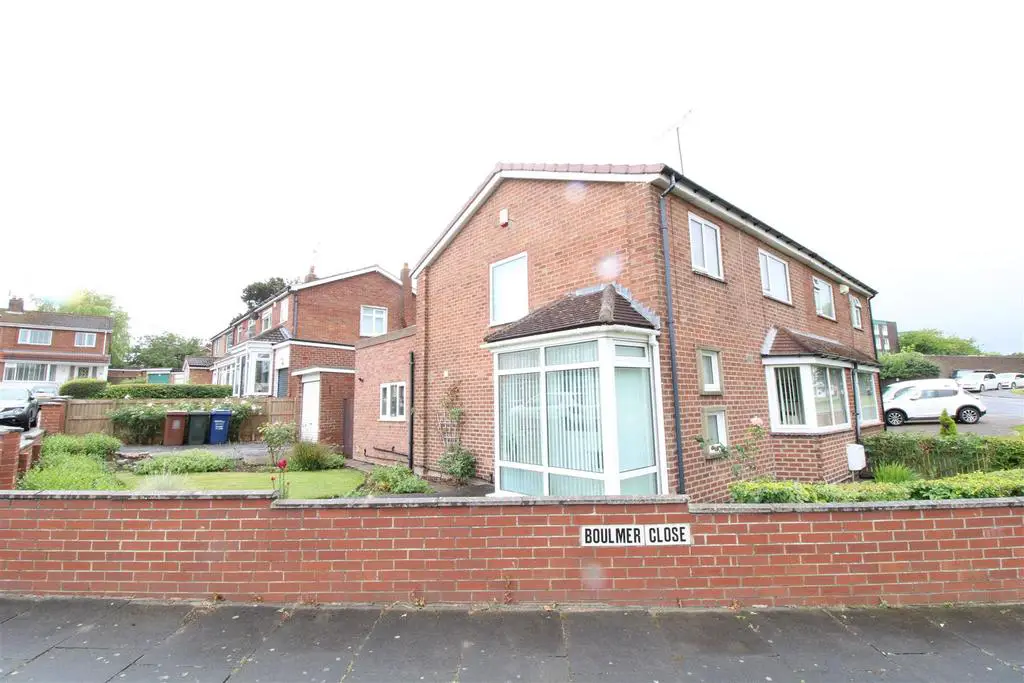
House For Sale £225,000
This well presented 3 bedroomed semi detached house has been extended and improved to make a superb family home. With a pleasant aspect to the front with an open green running down to the Ouseburn, the Entrance Hall leads to the Reception Hall with understair storage cupboard. The focal point of the Lounge is an ornate Adam style fireplace and there is a bay to the front. The Breakfasting Kitchen is fitted with a range of wall and base units, sink unit, split level oven, microwave, 4 ring gas hob with extractor over, integral dishwasher with matching door, central island with breakfast bar, and is open to the Dining Room with French doors to the rear patio garden. The Utility Room has plumbing for a washer and a door to the rear. Stairs lead from the hall to the First Floor Landing, with shelved linen cupboard and access to the boarded loft. Bedroom 1 has wall to wall wardrobes and a pleasant open aspect to the front. Bedroom 2 is to the rear and has a range of fitted wardrobes. Bedroom 3 is to the front. The Bathroom/WC has a 4 piece suite with a low level wc, pedestal washbasin, double ended bath with central mixer tap and hand held shower, shower quadrant with electric shower and a chrome towel warmer. There is also a Detached Garage with up and over door.
Externally, the Front and Side gardens are lawned with displays of plants and shrubs, path to the front door and wrought iron gates to the driveway to the garage. The South facing Rear Garden is paved, with raised borders housing a variety of shrubs.
Red House Farm is conveniently located, with pleasant walks and good access to local amenities, a Metro Station and Gosforth High Street.
Entrance Porch - 2.24m x 1.24m (7'4 x 4'1) -
Reception Hall - 3.81m x 1.24m (12'6 x 4'1) -
Lounge - 4.32m x 4.62m (into bay) (14'2 x 15'2 (into bay)) -
Dining Room - 2.90m x 2.54m (9'6 x 8'4) -
Breakfasting Kitchen - 5.23m x 3.89m (17'2 x 12'9) -
Utility Room - 2.18m x 1.27m (7'2 x 4'2) -
First Floor Landing -
Bedroom 1 - 3.66m x 3.35m (max to back of 'robes) (12'0 x 11'0 -
Bedroom 2 - 3.40m x 2.84m (max) (11'2 x 9'4 (max)) -
Bedroom 3 - 2.84m x 2.59m (9'4 x 8'6) -
Bathroom/Wc - 2.79m x 1.63m (9'2 x 5'4) -
Detached Garage -
Externally, the Front and Side gardens are lawned with displays of plants and shrubs, path to the front door and wrought iron gates to the driveway to the garage. The South facing Rear Garden is paved, with raised borders housing a variety of shrubs.
Red House Farm is conveniently located, with pleasant walks and good access to local amenities, a Metro Station and Gosforth High Street.
Entrance Porch - 2.24m x 1.24m (7'4 x 4'1) -
Reception Hall - 3.81m x 1.24m (12'6 x 4'1) -
Lounge - 4.32m x 4.62m (into bay) (14'2 x 15'2 (into bay)) -
Dining Room - 2.90m x 2.54m (9'6 x 8'4) -
Breakfasting Kitchen - 5.23m x 3.89m (17'2 x 12'9) -
Utility Room - 2.18m x 1.27m (7'2 x 4'2) -
First Floor Landing -
Bedroom 1 - 3.66m x 3.35m (max to back of 'robes) (12'0 x 11'0 -
Bedroom 2 - 3.40m x 2.84m (max) (11'2 x 9'4 (max)) -
Bedroom 3 - 2.84m x 2.59m (9'4 x 8'6) -
Bathroom/Wc - 2.79m x 1.63m (9'2 x 5'4) -
Detached Garage -
