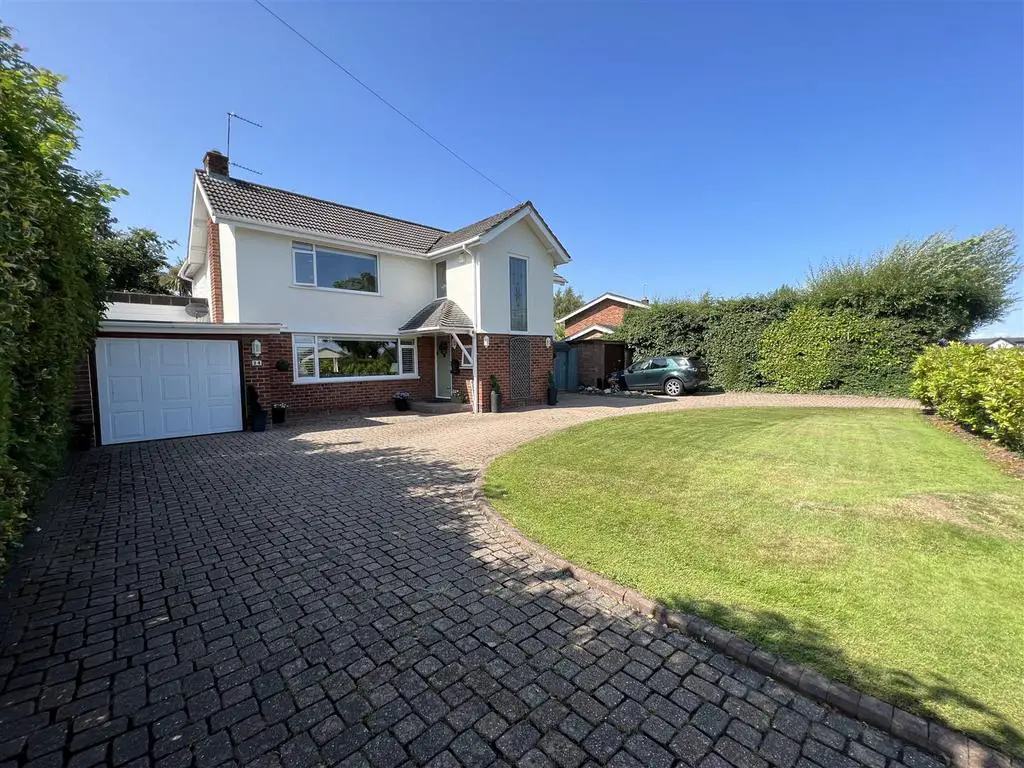
House For Sale £750,000
*Detached Five Bedroom Family Home - Sought After Heswall Location - Impressive Plot - No Chain!*
Hewitt Adams is delighted to offer to the market this FIVE BEDROOMED detached family home in the HIGHLY SOUGHT AFTER location of Broadmead, in Heswall - a stones throw from the Primary school and within the CATCHMENT AREA for the highly regarded schooling options in the area.
This impressive family home comes to the market in IMMACULATE CONDITION, having been EXTENDED to offer versatile accommodation that would suit most families.
All of the bedrooms are GENEROUS DOUBLES and there are THREE RECEPTION rooms - so this genuinely is a fantastic property in terms of space as well as location!
In brief the accommodation affords: entrance hall, W.C, lounge, dining room, study / games room, open-plan kitchen and family living/dining room, utility. Upstairs there are five bedrooms, including two en-suites, and the family bathroom.
With an IN & OUT block-paved driveway offering parking for multiple cars, garage and a LARGE & TOTALLY PRIVATE rear garden laid to patio and lawn.
Sold with NO ONWARD CHAIN - Call Hewitt Adams today on[use Contact Agent Button] to view.
Front Entrance - Into:
Hall - Storage cupboards, radiator, power points
Lounge - 4.02 x 5.30 (13'2" x 17'4") - Double glazed window, radiator, power points, fireplace, opens into:
Dining Room - 2.87 x 5.21 (9'4" x 17'1") - Double glazed window, radiator, power points, opens to:
Study / Games-Room - 3.9 x 2.69 (12'9" x 8'9") - Double glazed window, radiator, power points, fitted desk furniture
W.C - W.C, wash hand basin
Kitchen Dining & Living Room - 8.47 x 5.41 (27'9" x 17'8") - Wall and base kitchen units, inset sink, breakfast island, integrated appliances, Range-style cooker, double glazed patio doors to garden, door into:
Utility - Wall and base units, space for washing machine and dryer, sink, double glazed window, radiator, door to garden
Upstairs -
Bedroom One - 3.72 x 3.13 (12'2" x 10'3") - Double glazed window, radiator, power points, wardrobes, door to:
En-Suite - Comprising shower, low level W.C, wash hand basin, double glazed window
Bedroom Two - 4.14 x 2.74 (13'6" x 8'11") - Double glazed window, radiator, power points, wardrobes
Bedroom Three - 2.84 x 2.85 (9'3" x 9'4") - Double glazed window, radiator, power points, wardrobes
Bedroom Four - 4.14 x 2.74 (13'6" x 8'11") - Double glazed window, radiator, power points
Bedroom Five - 1.89 x 3.40 (6'2" x 11'1") - Double glazed window, radiator, power points, wardrobes
Bathroom - Comprising bath, shower, low level W.C, wash hand basin, tiled walls and floor, towel rail
Externally - With an IN & OUT block-paved driveway offering parking for multiple cars, garage and a LARGE & TOTALLY PRIVATE rear garden laid to patio and lawn.
Hewitt Adams is delighted to offer to the market this FIVE BEDROOMED detached family home in the HIGHLY SOUGHT AFTER location of Broadmead, in Heswall - a stones throw from the Primary school and within the CATCHMENT AREA for the highly regarded schooling options in the area.
This impressive family home comes to the market in IMMACULATE CONDITION, having been EXTENDED to offer versatile accommodation that would suit most families.
All of the bedrooms are GENEROUS DOUBLES and there are THREE RECEPTION rooms - so this genuinely is a fantastic property in terms of space as well as location!
In brief the accommodation affords: entrance hall, W.C, lounge, dining room, study / games room, open-plan kitchen and family living/dining room, utility. Upstairs there are five bedrooms, including two en-suites, and the family bathroom.
With an IN & OUT block-paved driveway offering parking for multiple cars, garage and a LARGE & TOTALLY PRIVATE rear garden laid to patio and lawn.
Sold with NO ONWARD CHAIN - Call Hewitt Adams today on[use Contact Agent Button] to view.
Front Entrance - Into:
Hall - Storage cupboards, radiator, power points
Lounge - 4.02 x 5.30 (13'2" x 17'4") - Double glazed window, radiator, power points, fireplace, opens into:
Dining Room - 2.87 x 5.21 (9'4" x 17'1") - Double glazed window, radiator, power points, opens to:
Study / Games-Room - 3.9 x 2.69 (12'9" x 8'9") - Double glazed window, radiator, power points, fitted desk furniture
W.C - W.C, wash hand basin
Kitchen Dining & Living Room - 8.47 x 5.41 (27'9" x 17'8") - Wall and base kitchen units, inset sink, breakfast island, integrated appliances, Range-style cooker, double glazed patio doors to garden, door into:
Utility - Wall and base units, space for washing machine and dryer, sink, double glazed window, radiator, door to garden
Upstairs -
Bedroom One - 3.72 x 3.13 (12'2" x 10'3") - Double glazed window, radiator, power points, wardrobes, door to:
En-Suite - Comprising shower, low level W.C, wash hand basin, double glazed window
Bedroom Two - 4.14 x 2.74 (13'6" x 8'11") - Double glazed window, radiator, power points, wardrobes
Bedroom Three - 2.84 x 2.85 (9'3" x 9'4") - Double glazed window, radiator, power points, wardrobes
Bedroom Four - 4.14 x 2.74 (13'6" x 8'11") - Double glazed window, radiator, power points
Bedroom Five - 1.89 x 3.40 (6'2" x 11'1") - Double glazed window, radiator, power points, wardrobes
Bathroom - Comprising bath, shower, low level W.C, wash hand basin, tiled walls and floor, towel rail
Externally - With an IN & OUT block-paved driveway offering parking for multiple cars, garage and a LARGE & TOTALLY PRIVATE rear garden laid to patio and lawn.
