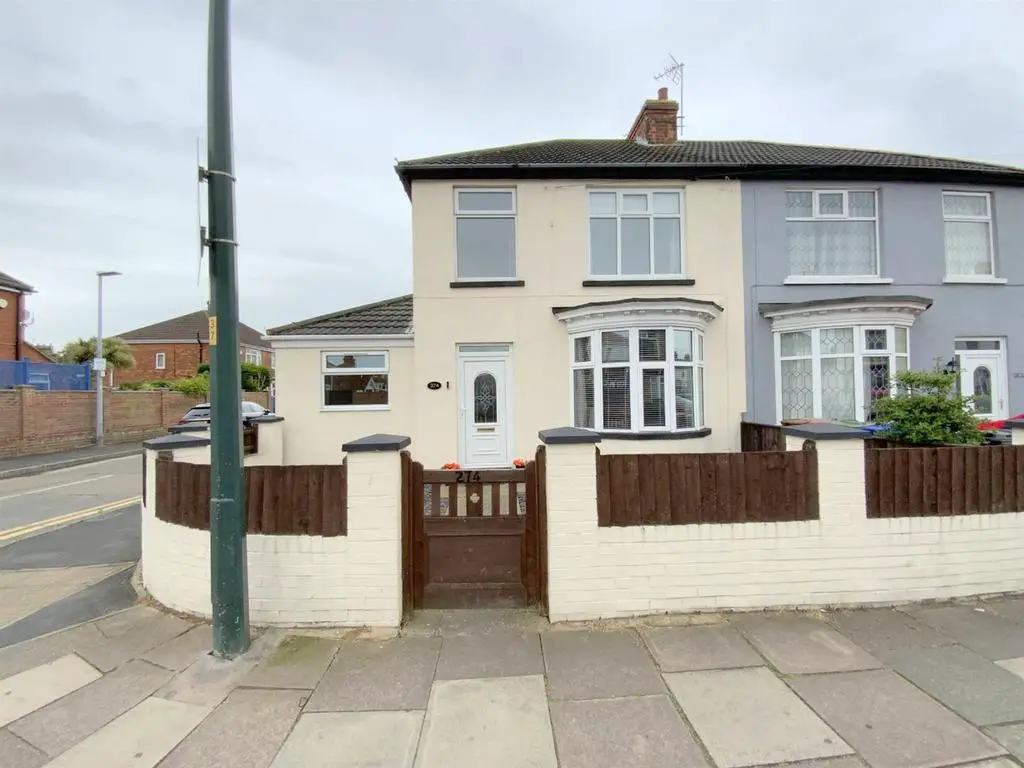
House For Sale £200,000
A traditional Four Bedroom Semi Detached home offering excellent family size accommodation, situated in this popular area of Cleethorpes with easy access to the town centre and seafront.
Extended from the original, the property offers an additional bedroom/en-suite wet room to the ground floor providing extra living space ideal for extended families. Further accommodation includes a bay fronted lounge, rear dining room with conservatory off, kitchen and a cloaks/wc. To the first floor are three good sized bedrooms and a family bathroom. Set on a corner position, with gated driveway and a south facing garden to the rear.
Entrance Hall - Front entrance to the property, with tiled floor and staircase to the first floor.
Cloaks/Wc - 1.33 x 0.95 (4'4" x 3'1") - Fitted with a wc and hand basin.
Lounge - 3.10 x 4.62 (10'2" x 15'1") - A front aspect lounge, with a bay window and feature fireplace ideal for an electric stove.
Dining Room - 4.52 x 3.32 (14'9" x 10'10") - Second reception room with a modern wall mounted gas fire. Tiled floor, and sliding patio doors opening into the conservatory.
Conservatory - 3.40 x 2.49 (11'1" x 8'2") - Overlooking the garden, with continued tiled floor, and French doors to the rear.
Kitchen - 6.17 x 1.76 (20'2" x 5'9") - An extended kitchen comprising of cream tongue and groove style units, and work surfaces incorporating a breakfast bar. Range cooker with extractor over, plumbing for a washing machine and further appliance space. Unit housing the gas central heating boiler. Side and rear aspect windows, and access to the side of the property.
Bedroom 4 - 3.73 x 2.09 (12'2" x 6'10") - A versatile room or fourth bedroom if required. With continued tiled floor, front aspect window and velux window.
En Suite/Wet Room - 2.08 x 2.05 (6'9" x 6'8") - Fitted with an electric shower, wash basin and wc. Non slip flooring, obscure glazed window.
First Floor Landing - With a side aspect window, and access via a drop down ladder to the loft (fully boarded, with electric and two velux windows).
Bedroom 1 - 3.72 x 2.94 (12'2" x 9'7") - Master bedroom to rear aspect, with built-in storage cupboards.
Bedroom 2 - 3.71 x 2.48 (12'2" x 8'1") - A second double bedroom, to front aspect.
Bedroom 3 - 2.71 x 2.19 (8'10" x 7'2") - To front aspect.
Bathroom - 1.78 x 2.10 (5'10" x 6'10") - Fitted with a pedestal basin, wc, and panelled bath with overhead shower. Heated towel rail, obscure glazed window.
Outside - The property stands on a corner position, with low maintenance front and rear gardens. The rear garden is mainly paved with an area of artificial lawn, and two sheds. Gated vehicular access via Campden Crescent.
Tenure - FREEHOLD
Council Tax - B
Extended from the original, the property offers an additional bedroom/en-suite wet room to the ground floor providing extra living space ideal for extended families. Further accommodation includes a bay fronted lounge, rear dining room with conservatory off, kitchen and a cloaks/wc. To the first floor are three good sized bedrooms and a family bathroom. Set on a corner position, with gated driveway and a south facing garden to the rear.
Entrance Hall - Front entrance to the property, with tiled floor and staircase to the first floor.
Cloaks/Wc - 1.33 x 0.95 (4'4" x 3'1") - Fitted with a wc and hand basin.
Lounge - 3.10 x 4.62 (10'2" x 15'1") - A front aspect lounge, with a bay window and feature fireplace ideal for an electric stove.
Dining Room - 4.52 x 3.32 (14'9" x 10'10") - Second reception room with a modern wall mounted gas fire. Tiled floor, and sliding patio doors opening into the conservatory.
Conservatory - 3.40 x 2.49 (11'1" x 8'2") - Overlooking the garden, with continued tiled floor, and French doors to the rear.
Kitchen - 6.17 x 1.76 (20'2" x 5'9") - An extended kitchen comprising of cream tongue and groove style units, and work surfaces incorporating a breakfast bar. Range cooker with extractor over, plumbing for a washing machine and further appliance space. Unit housing the gas central heating boiler. Side and rear aspect windows, and access to the side of the property.
Bedroom 4 - 3.73 x 2.09 (12'2" x 6'10") - A versatile room or fourth bedroom if required. With continued tiled floor, front aspect window and velux window.
En Suite/Wet Room - 2.08 x 2.05 (6'9" x 6'8") - Fitted with an electric shower, wash basin and wc. Non slip flooring, obscure glazed window.
First Floor Landing - With a side aspect window, and access via a drop down ladder to the loft (fully boarded, with electric and two velux windows).
Bedroom 1 - 3.72 x 2.94 (12'2" x 9'7") - Master bedroom to rear aspect, with built-in storage cupboards.
Bedroom 2 - 3.71 x 2.48 (12'2" x 8'1") - A second double bedroom, to front aspect.
Bedroom 3 - 2.71 x 2.19 (8'10" x 7'2") - To front aspect.
Bathroom - 1.78 x 2.10 (5'10" x 6'10") - Fitted with a pedestal basin, wc, and panelled bath with overhead shower. Heated towel rail, obscure glazed window.
Outside - The property stands on a corner position, with low maintenance front and rear gardens. The rear garden is mainly paved with an area of artificial lawn, and two sheds. Gated vehicular access via Campden Crescent.
Tenure - FREEHOLD
Council Tax - B
