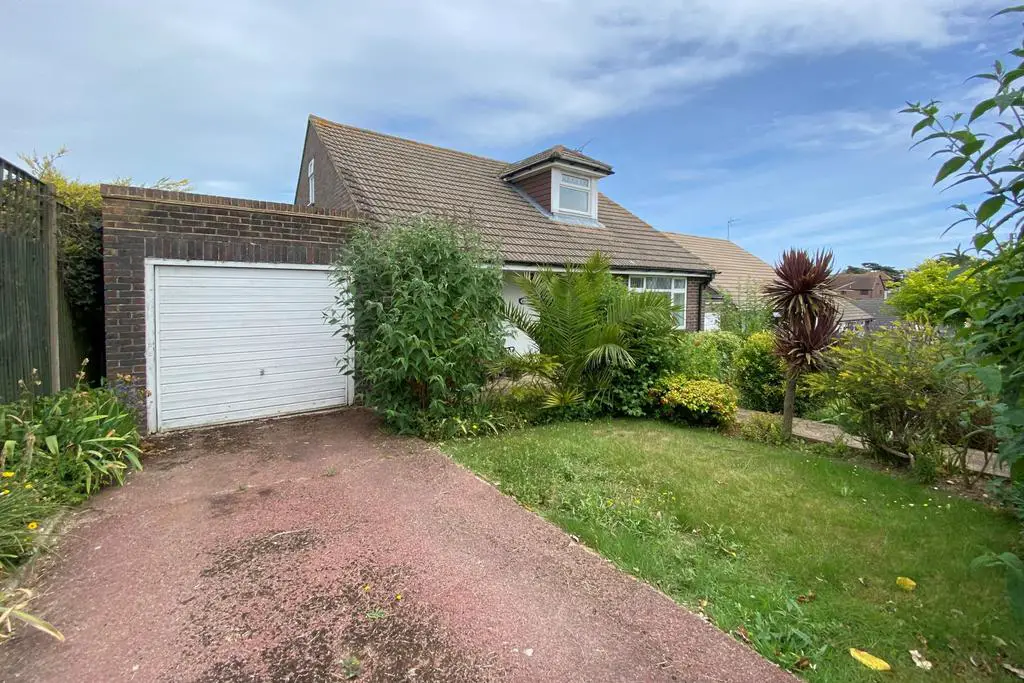
House For Sale £475,000
New to the marketplace and exclusively via Jenkinson Estates is this detached chalet style bungalow in Kingsdown. Available without any onward chain complications, this versatile home could offer accommodation to suit many lifestyles. There is a wealth of accommodation that could provide four bedrooms over two floors if required, alternatively there is a varied range of living space that would allow generous living throughout the whole property. Extended to take advantage of its elevated position the first-floor master suite has a Juliet balcony that overlooks the gardens towards the sea. There is an en-suite that enhances the appeal of this room further. There is a garden room to the rear that spans over 21ft and opens onto the gardens. The property is double glazed and has a gas central heating system. Deceptive in appearance this is one that must be viewed. Well presented and ready to made into someone’s perfect home in the sought after village of Kingsdown. All viewings are strictly by appointment and exclusively via Jenkinson Estates.
Council Tax Band D
Entrance Via;
Hallway
Living Room: 16'0" x 10'11" (4.88m x 3.33m)
Reception Room: 10'11" x 8'6" (3.33m x 2.59m)
Bedroom / Office: 6'1" x 5'1" (1.85m x 1.55m)
Reception / Bedroom: 14'0" x 8'0" (4.27m x 2.44m)
Kitchen: 13'0" x 10'1" (3.96m x 3.07m)
Garden Room / Conservatory: 21'0" x 8'1" (6.40m x 2.46m)
Family Bathroom: 6'10" x 5'1" (2.08m x 1.55m)
Bedroom: 10'10" x 10'0" (3.30m x 3.05m)
First Floor Landing: 10'0" x 10'0" (3.05m x 3.05m)
Master Bedroom: 21'11" (Max) x 15'1" (Max) (6.68m x 4.60m)
En-Suite Shower Room: 10'1" x 4'10" (3.07m x 1.47m)
Front and Rear Garden
Driveway
Garage
Council Tax Band D
Entrance Via;
Hallway
Living Room: 16'0" x 10'11" (4.88m x 3.33m)
Reception Room: 10'11" x 8'6" (3.33m x 2.59m)
Bedroom / Office: 6'1" x 5'1" (1.85m x 1.55m)
Reception / Bedroom: 14'0" x 8'0" (4.27m x 2.44m)
Kitchen: 13'0" x 10'1" (3.96m x 3.07m)
Garden Room / Conservatory: 21'0" x 8'1" (6.40m x 2.46m)
Family Bathroom: 6'10" x 5'1" (2.08m x 1.55m)
Bedroom: 10'10" x 10'0" (3.30m x 3.05m)
First Floor Landing: 10'0" x 10'0" (3.05m x 3.05m)
Master Bedroom: 21'11" (Max) x 15'1" (Max) (6.68m x 4.60m)
En-Suite Shower Room: 10'1" x 4'10" (3.07m x 1.47m)
Front and Rear Garden
Driveway
Garage