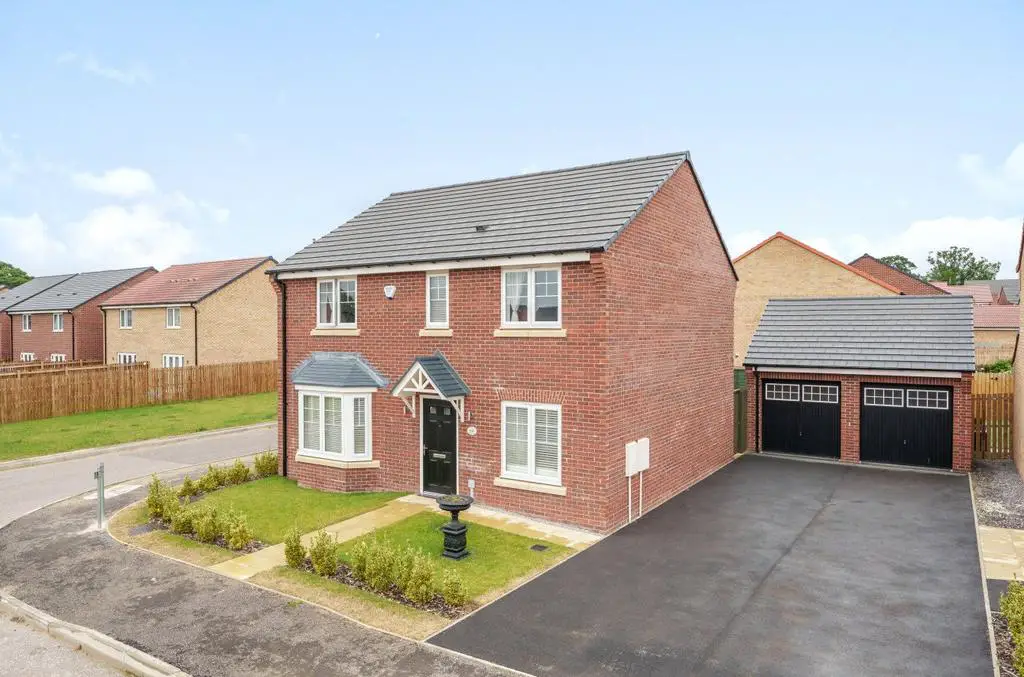
House For Sale £465,000
*VIEWING ESSENTIAL*
An immaculately presented four bedroom detached home within close proximity of Boroughbridge town centre. The house occupies the largest plot on the estate and was completed in 2021, benefitting from over £25,000 in upgrades. The well proportioned accommodation briefly comprises; Entrance hall with stairs to the first floor, utility room/WC, living room with large bay window, office/snug and a large kitchen diner with French doors opening to an enclosed rear garden. To the first floor is the house bathroom and four double bedrooms, the principal of which benefits from an en-suite shower room. Externally, the property offers a substantial driveway with parking for multiple vehicles and a double garage. There are good sized gardens to the front and rear, which are laid mainly to lawn. The property benefits from gas central heating and double glazed windows throughout.
Dere Way is located in a lovely new development within the town of Boroughbridge, where a range of amenities including independent high street shops, restaurants, pubs, leisure facilities, a primary school and high school. Boroughbridge is a short drive away from nearby Ripon, Harrogate, Knaresborough and York. The A1M is easy to access and there are regular and mainline rail connections from Harrogate, York and Thirsk.
GROUND FLOOR
Kitchen Diner 26'5" x 10'7" (8.05m x 3.23m)
A range of base and wall units with integrated appliances including; dishwasher, fridge freezer, double oven and hob with extractor over. Double glazed window to rear and french doors.
Utility Room 6'9" x 5'4" (2.06m x 1.63m)
Base units with sink, plumbing for washing machine and low level WC.
Living Room 17'2" x 12'8" (5.23m x 3.86m)
Double glazed bay window to front, central heating radiator.
Office 8'7" x 6'9" (2.62m x 2.06m)
Double glazed window to front, central heating radiator.
FIRST FLOOR
Main Bedroom/En-Suite 12'9" x 12'3" (3.89m x 3.73m)
Double glazed window to front, built in wardrobes, central heating radiator. En-Suite fully tiled shower room with double glazed window, central heating radiator, walk in shower cubicle, wall mounted sink and low level WC.
Bedroom Two 14' x 10' (4.27m x 3.05m)
Double glazed window to front, central heating radiator.
Bedroom Three 11'2" x 10'1" (3.4m x 3.07m)
Double glazed window to rear, central heating radiator.
Bedroom Four 12'9" x 9' (3.89m x 2.74m)
Double glazed window to rear, central heating radiator.
Bathroom
Fully tiled bathroom with three piece suite comprising bath with shower over, low level WC and wall mounted sink.
EXTERNAL
The property benefits from a good size south facing rear garden which is laid mainly to lawn. To the front there is a low maintenance lawn, sizeable driveway for several cars and a double garage with power.
An immaculately presented four bedroom detached home within close proximity of Boroughbridge town centre. The house occupies the largest plot on the estate and was completed in 2021, benefitting from over £25,000 in upgrades. The well proportioned accommodation briefly comprises; Entrance hall with stairs to the first floor, utility room/WC, living room with large bay window, office/snug and a large kitchen diner with French doors opening to an enclosed rear garden. To the first floor is the house bathroom and four double bedrooms, the principal of which benefits from an en-suite shower room. Externally, the property offers a substantial driveway with parking for multiple vehicles and a double garage. There are good sized gardens to the front and rear, which are laid mainly to lawn. The property benefits from gas central heating and double glazed windows throughout.
Dere Way is located in a lovely new development within the town of Boroughbridge, where a range of amenities including independent high street shops, restaurants, pubs, leisure facilities, a primary school and high school. Boroughbridge is a short drive away from nearby Ripon, Harrogate, Knaresborough and York. The A1M is easy to access and there are regular and mainline rail connections from Harrogate, York and Thirsk.
GROUND FLOOR
Kitchen Diner 26'5" x 10'7" (8.05m x 3.23m)
A range of base and wall units with integrated appliances including; dishwasher, fridge freezer, double oven and hob with extractor over. Double glazed window to rear and french doors.
Utility Room 6'9" x 5'4" (2.06m x 1.63m)
Base units with sink, plumbing for washing machine and low level WC.
Living Room 17'2" x 12'8" (5.23m x 3.86m)
Double glazed bay window to front, central heating radiator.
Office 8'7" x 6'9" (2.62m x 2.06m)
Double glazed window to front, central heating radiator.
FIRST FLOOR
Main Bedroom/En-Suite 12'9" x 12'3" (3.89m x 3.73m)
Double glazed window to front, built in wardrobes, central heating radiator. En-Suite fully tiled shower room with double glazed window, central heating radiator, walk in shower cubicle, wall mounted sink and low level WC.
Bedroom Two 14' x 10' (4.27m x 3.05m)
Double glazed window to front, central heating radiator.
Bedroom Three 11'2" x 10'1" (3.4m x 3.07m)
Double glazed window to rear, central heating radiator.
Bedroom Four 12'9" x 9' (3.89m x 2.74m)
Double glazed window to rear, central heating radiator.
Bathroom
Fully tiled bathroom with three piece suite comprising bath with shower over, low level WC and wall mounted sink.
EXTERNAL
The property benefits from a good size south facing rear garden which is laid mainly to lawn. To the front there is a low maintenance lawn, sizeable driveway for several cars and a double garage with power.
