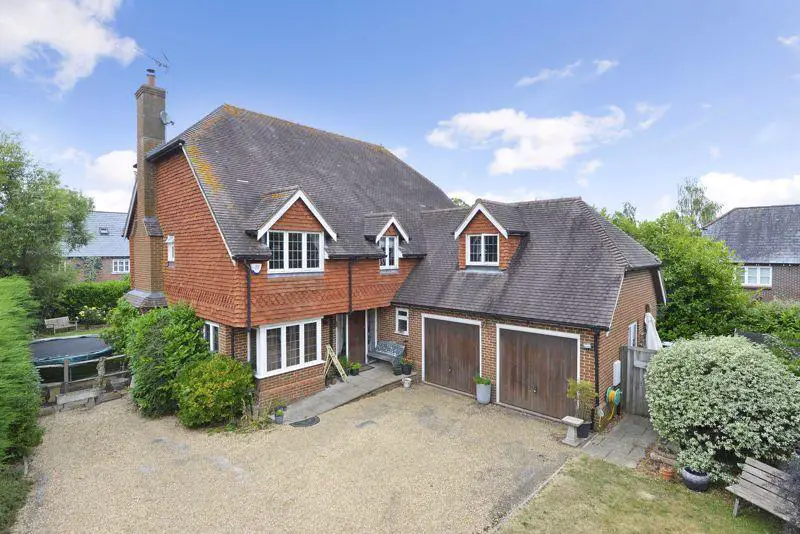
House For Sale £995,000
An individually designed detached five bedroom family home, situated in the heart of this popular West Sussex village. Built in a West Sussex style design with pleasing part tile hung elevations, this spacious family home offers bright and airy accommodation having a most welcoming reception hall leading to a double aspect sitting room with inglenook fireplace, dining room, study, impressive double aspect fitted kitchen/breakfast room with a comprehensive range of units and breakfast bar. There is a Rangemaster double oven cooker, Neff integrated dishwasher and a Samsung American Style Fridge Freezer. The utility room includes an AEG Lavamat washing machine, with further floor to ceiling storage units including a pull-out wire storage basket unit. A spacious cloakroom completes the ground floor. Stairs rise to the first floor with a spacious galleried landing leading to a superb principal bedroom suite with a range of fitted wardrobe cupboards, en suite bathroom with separate shower, guest bedroom suite with en suite shower room and three further double bedrooms and a family bathroom. Outside, the property is approached by a gravel driveway providing plenty of parking, leading to a double garage. Side access to the rear garden with paved patio, shed and log store and areas of lawn retained by established hedging. We highly recommend a visit to fully appreciate the space and accommodation on offer and the super location, situated in the heart of the village.
Services:
Mains water, electricity and drains, oil fired central heating
Ground Floor:
Entrance Hall:
Study: - 10' 0'' x 10' 0'' (3.05m x 3.05m)
Sitting Room: - 19' 6'' x 12' 6'' (5.94m x 3.80m)
Dining/Family Room: - 16' 4'' x 10' 11'' (4.97m x 3.32m)
Kitchen/Breakfast Room: - 27' 7'' x 12' 6'' (8.40m x 3.82m)
Utility:
Cloakroom:
First Floor:
Bedroom One: - 17' 7'' x 12' 8'' (5.36m x 3.86m)
En-suite Bathroom:
Bedroom Two: - 23' 5'' x 11' 8'' (7.14m x 3.56m)
En-suite:
Bedroom Three: - 13' 3'' x 13' 0'' (4.05m x 3.97m)
Bedroom Four: - 13' 0'' x 11' 4'' (3.95m x 3.46m)
Bedroom Five: - 14' 2'' x 10' 8'' (4.31m x 3.25m)
Bathroom:
Outside:
Double Garage: - 18' 3'' x 17' 5'' (5.55m x 5.32m)
Services:
Council Tax Band: G
Tenure: Freehold
Services:
Mains water, electricity and drains, oil fired central heating
Ground Floor:
Entrance Hall:
Study: - 10' 0'' x 10' 0'' (3.05m x 3.05m)
Sitting Room: - 19' 6'' x 12' 6'' (5.94m x 3.80m)
Dining/Family Room: - 16' 4'' x 10' 11'' (4.97m x 3.32m)
Kitchen/Breakfast Room: - 27' 7'' x 12' 6'' (8.40m x 3.82m)
Utility:
Cloakroom:
First Floor:
Bedroom One: - 17' 7'' x 12' 8'' (5.36m x 3.86m)
En-suite Bathroom:
Bedroom Two: - 23' 5'' x 11' 8'' (7.14m x 3.56m)
En-suite:
Bedroom Three: - 13' 3'' x 13' 0'' (4.05m x 3.97m)
Bedroom Four: - 13' 0'' x 11' 4'' (3.95m x 3.46m)
Bedroom Five: - 14' 2'' x 10' 8'' (4.31m x 3.25m)
Bathroom:
Outside:
Double Garage: - 18' 3'' x 17' 5'' (5.55m x 5.32m)
Services:
Council Tax Band: G
Tenure: Freehold
