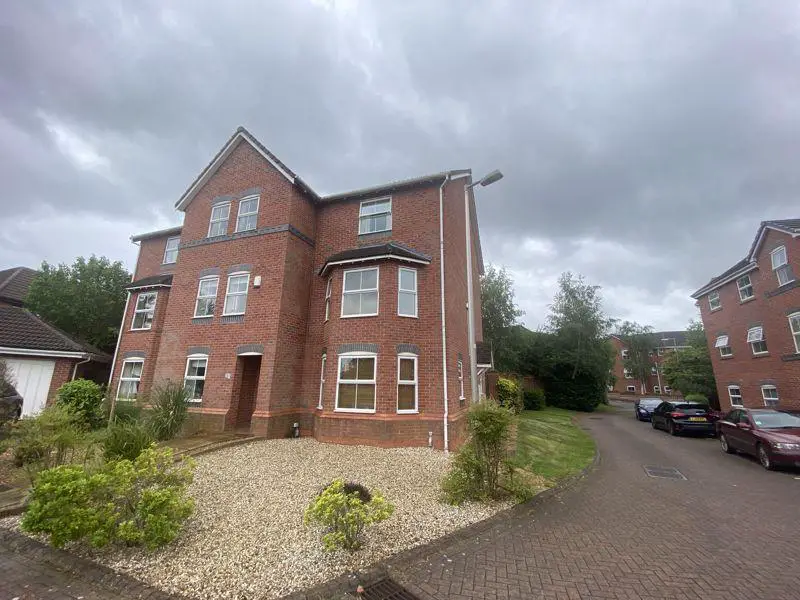
House For Sale £320,000
SUPERB FAMILY PROPERTY - THREE STOREY END MEWS - FOUR BEDROOMS - GARAGE & DRIVEWAY - CUL-DE-SAC POSITION - SOUGHT AFTER KINGSMEAD DEVELOPMENT...Royal Fox Estates are pleased to offer to the open market this spacious modern end mews property (one of three) that provides generous four bedroom accommodation over three levels. Enjoying a cul-de-sac position with children's play area the property benefits from a single garage, driveway parking and attractive enclosed rear garden. The accommodation features gas fired central heating (traditional boiler) UPVC double glazed windows and comprises briefly: ground floor reception hallway, guest WC dining/sitting room with bay window and modern fitted breakfast kitchen with BUILT IN APPLIANCES and French doors allowing access to the private rear garden. The first floor you will find the family lounge with bay window and modern fireplace and the main bedroom with en-suite. To the second floor are three further bedrooms, one having built in wardrobes to one wall and a family bathroom/WC finished in white.
Kingsmead is a modern residential housing development grouped into a number of neighbourhoods, with a limited number of builders providing distinct settings and house types, the development offers informal open spaces, a small shopping development, nursery, heath centre and yes is own very attractive public house. Lostock Close is situated close to Kingsmead Primary School & Sir John Deane's College. For the commuter the A556 Chester Road is just a minute away by car and provides excellent access to both Chester, Manchester and the M6/M56 motorway connections. This property with its superb location within a select housing development will be what the modern growing family are looking for, so we urge early viewings on this very special family home.
Property Information
Freehold
Council Band E
Reception Hallway - 14' 2'' x 6' 3'' (4.31m x 1.90m)
Guest WC - 5' 5'' x 2' 7'' (1.65m x 0.80m)
Dining/Sitting Room - 14' 2'' x 12' 3'' (4.31m x 3.74m)
measured into bay
Breakfast Kitchen - 14' 2'' x 9' 10'' (4.31m x 3.00m)
First Floor Landing - 8' 10'' x 7' 2'' (2.69m x 2.19m)
Family Lounge - 14' 2'' x 12' 3'' (4.31m x 3.74m)
measured into bay
Bedroom One - 14' 2'' x 9' 10'' (4.31m x 3.00m)
En-Suite - 5' 1'' x 6' 6'' (1.56m x 1.98m)
Second Floor Landing - 8' 10'' x 3' 1'' (2.68m x 0.93m)
reducing to 0.93m
Bedroom Two - 12' 3'' x 9' 11'' (3.74m x 3.01m)
measured to wardrobes
Bedroom Three - 7' 3'' x 9' 11'' (2.20m x 3.02m)
Bedroom Four - 6' 9'' x 10' 0'' (2.05m x 3.05m)
Family Bathroom/WC - 5' 1'' x 6' 5'' (1.56m x 1.96m)
Council Tax Band: E
Tenure: Freehold
Kingsmead is a modern residential housing development grouped into a number of neighbourhoods, with a limited number of builders providing distinct settings and house types, the development offers informal open spaces, a small shopping development, nursery, heath centre and yes is own very attractive public house. Lostock Close is situated close to Kingsmead Primary School & Sir John Deane's College. For the commuter the A556 Chester Road is just a minute away by car and provides excellent access to both Chester, Manchester and the M6/M56 motorway connections. This property with its superb location within a select housing development will be what the modern growing family are looking for, so we urge early viewings on this very special family home.
Property Information
Freehold
Council Band E
Reception Hallway - 14' 2'' x 6' 3'' (4.31m x 1.90m)
Guest WC - 5' 5'' x 2' 7'' (1.65m x 0.80m)
Dining/Sitting Room - 14' 2'' x 12' 3'' (4.31m x 3.74m)
measured into bay
Breakfast Kitchen - 14' 2'' x 9' 10'' (4.31m x 3.00m)
First Floor Landing - 8' 10'' x 7' 2'' (2.69m x 2.19m)
Family Lounge - 14' 2'' x 12' 3'' (4.31m x 3.74m)
measured into bay
Bedroom One - 14' 2'' x 9' 10'' (4.31m x 3.00m)
En-Suite - 5' 1'' x 6' 6'' (1.56m x 1.98m)
Second Floor Landing - 8' 10'' x 3' 1'' (2.68m x 0.93m)
reducing to 0.93m
Bedroom Two - 12' 3'' x 9' 11'' (3.74m x 3.01m)
measured to wardrobes
Bedroom Three - 7' 3'' x 9' 11'' (2.20m x 3.02m)
Bedroom Four - 6' 9'' x 10' 0'' (2.05m x 3.05m)
Family Bathroom/WC - 5' 1'' x 6' 5'' (1.56m x 1.96m)
Council Tax Band: E
Tenure: Freehold
Houses For Sale Wrenbury Drive
Houses For Sale Lostock Close
Houses For Sale Harthill Close
Houses For Sale Eccleston Court
Houses For Sale Monarch Drive
Houses For Sale Sandbach Drive
Houses For Sale Eyston Close
Houses For Sale Dukes Way
Houses For Sale Bickley Close
Houses For Sale Alford Court
Houses For Sale Seagrave Close
Houses For Sale Lostock Close
Houses For Sale Harthill Close
Houses For Sale Eccleston Court
Houses For Sale Monarch Drive
Houses For Sale Sandbach Drive
Houses For Sale Eyston Close
Houses For Sale Dukes Way
Houses For Sale Bickley Close
Houses For Sale Alford Court
Houses For Sale Seagrave Close
