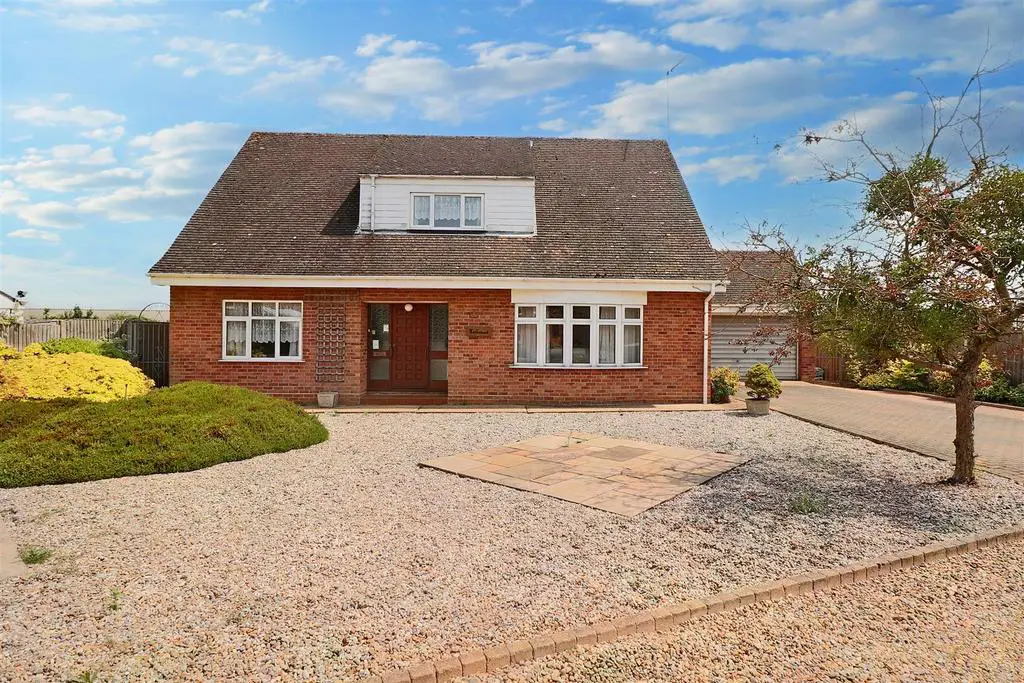
House For Sale £425,000
An individually designed detached chalet style house set on a Large plot with fields to the rear. The property currently has potentially 5 bedrooms, but the flexible accommodation which is already partially separated, would allow the ground floor to be altered with very little effort to create an annex for DUAL FAMILY living. All the rooms are a generous size and include a superb garden room with an insulated roof which is set off the kitchen and dining room and overlooks the delightful gardens. There is also an adjoining double garage with a double remote controlled door. The property has a unique electric ceiling heating system which was designed by the former owner with individual controls for each room.
Whilst the existing accommodation is certainly large enough, there is fantastic scope to further extend and even alter the current layout to further enhance this desirable family home.
Covered Entrance - hardwood door to:-
Entrance Lobby - cloaks hanging space, further glazed door to:-
Entrance Hall -
Wet Room - thermostatic shower unit, low level wc, vanity washbasin, courtesy mirror and cabinet, tiled walls and floor unit, upvc opaque glazed window.
Lounge - bowed window, additional side window, upvc double glazing, ornamental fireplace.
Dining Room - with an arched opening to kitchen, upvc double doors connecting to garden room.
Kitchen - fitted in a range of base and wall units, single drainer sink, recess and plumbing for automatic washing machine and dishwasher, electric cooker panel, space for upright fridge freezer, upvc window and door connecting to garden room.
Superb Garden Room - of brick construction, upvc double glazing, insulated roof, connecting door to garage, double doors to rear garden.
First Floor And Landing - upvc double glazed window.
Master Bedroom - with dormer window, upvc double glazing, splendid farmland views, additional side window, double fitted wardrobe cupboard, access to roof eaves.
Bedroom 2 - upvc double glazed window, fitted wardrobe cupboards.
Bedroom 3 - upvc double glazed window, built-in airing cupboard with foam lagged copper cylinder, double built-in wardrobe cupboard.
Separate Wc - with low level suite, vanity washbasin, upvc double glazed window.
Annexe - access from main house entrance hall.
Inner Hallway -
Living Room/Bedroom 4 - upvc double glazed window overlooking the front garden, door to:-
Kitchenette - single drainer sink, electric cooker panel, base and wall cupboards, upvc double glazed window and side door.
Bedroom For Annexe/Bedroom 5 - upvc double glazed window overlooking the rear garden.
Separate Wc - with low level suite, concealed cistern, vanity washbasin, upvc opaque glazed window.
Note: - The annexe is currently used with the main accommodation but provides excellent flexibility for duel family use, if so required.
Outside - Good size easy maintenance gardens laid with gravel, paved insets, well stocked flower and shrub borders, brick pavier driveway providing ample car standing leading to adjoining double garage. To the rear, attractive good size gardens laid to lawn enclosed by timber fencing, well stocked flower and shrub borders, adjacent to the main property are large paved patios, towards the end of the garden is a concealed vegetable plot.
Adjoining Double Garage - of brick and tile construction with ample power and light, remote control double up and over door, upvc windows and matching rear door, electric meters and fuse box, water tap.
Council Tax Band - E
Whilst the existing accommodation is certainly large enough, there is fantastic scope to further extend and even alter the current layout to further enhance this desirable family home.
Covered Entrance - hardwood door to:-
Entrance Lobby - cloaks hanging space, further glazed door to:-
Entrance Hall -
Wet Room - thermostatic shower unit, low level wc, vanity washbasin, courtesy mirror and cabinet, tiled walls and floor unit, upvc opaque glazed window.
Lounge - bowed window, additional side window, upvc double glazing, ornamental fireplace.
Dining Room - with an arched opening to kitchen, upvc double doors connecting to garden room.
Kitchen - fitted in a range of base and wall units, single drainer sink, recess and plumbing for automatic washing machine and dishwasher, electric cooker panel, space for upright fridge freezer, upvc window and door connecting to garden room.
Superb Garden Room - of brick construction, upvc double glazing, insulated roof, connecting door to garage, double doors to rear garden.
First Floor And Landing - upvc double glazed window.
Master Bedroom - with dormer window, upvc double glazing, splendid farmland views, additional side window, double fitted wardrobe cupboard, access to roof eaves.
Bedroom 2 - upvc double glazed window, fitted wardrobe cupboards.
Bedroom 3 - upvc double glazed window, built-in airing cupboard with foam lagged copper cylinder, double built-in wardrobe cupboard.
Separate Wc - with low level suite, vanity washbasin, upvc double glazed window.
Annexe - access from main house entrance hall.
Inner Hallway -
Living Room/Bedroom 4 - upvc double glazed window overlooking the front garden, door to:-
Kitchenette - single drainer sink, electric cooker panel, base and wall cupboards, upvc double glazed window and side door.
Bedroom For Annexe/Bedroom 5 - upvc double glazed window overlooking the rear garden.
Separate Wc - with low level suite, concealed cistern, vanity washbasin, upvc opaque glazed window.
Note: - The annexe is currently used with the main accommodation but provides excellent flexibility for duel family use, if so required.
Outside - Good size easy maintenance gardens laid with gravel, paved insets, well stocked flower and shrub borders, brick pavier driveway providing ample car standing leading to adjoining double garage. To the rear, attractive good size gardens laid to lawn enclosed by timber fencing, well stocked flower and shrub borders, adjacent to the main property are large paved patios, towards the end of the garden is a concealed vegetable plot.
Adjoining Double Garage - of brick and tile construction with ample power and light, remote control double up and over door, upvc windows and matching rear door, electric meters and fuse box, water tap.
Council Tax Band - E