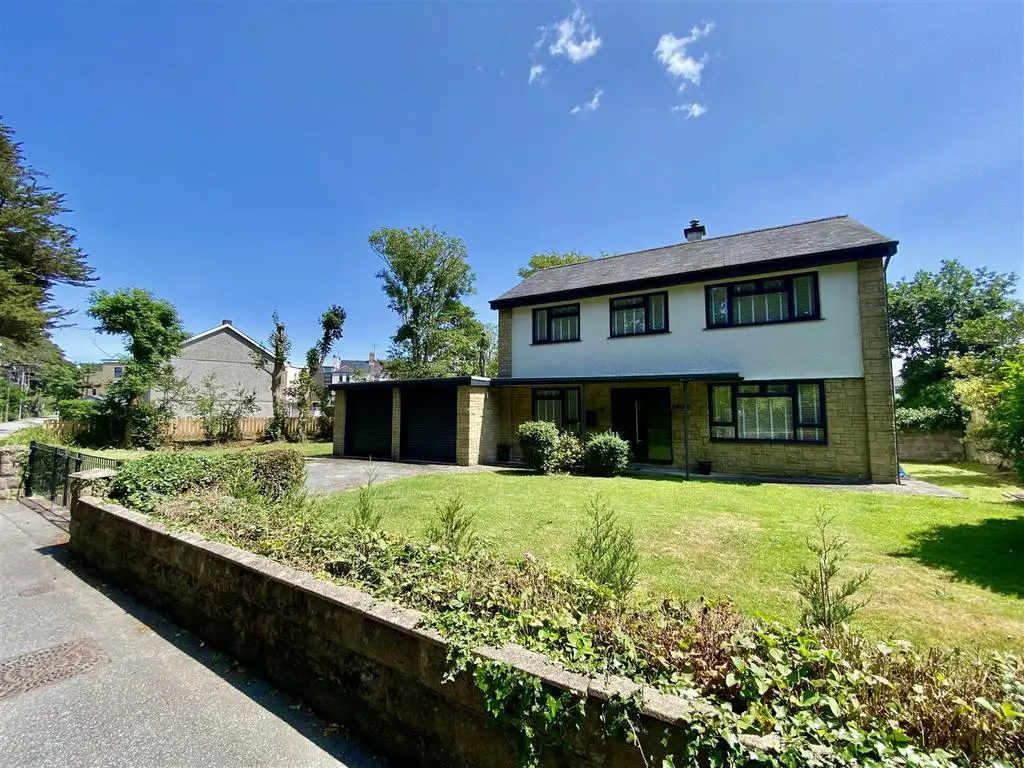
House For Sale £395,000
Tudor Estate Agents & Chartered Surveyors are favoured with instructions to offer this spacious superior detached residence for sale. Maes Y Wern is situated in a popular and sought after location close to the beach, golf course, schools and leisure centre. The town and shops are also within walking distance. Pwllheli is a thriving market town and seaside resort situated on the south side of the glorious Llyn Peninsula and boasts excellent amenities including the Marina.
The comfortable accommodation is in excellent decorative condition throughout with the benefit of gas central heating and is ready for immediate occupation. Briefly comprising of the following:- Covered porch. Hall. Cloakroom. Lounge with multi-fuel stove. Open plan modern kitchen/diner. Utility. Study - could be used as a bedroom. On the first floor:- Four Bedrooms. Bathroom. Off-road parking. Gardens. Integral double garage.
Inspection highly recommended to fully appreciate the property.
Ground Floor -
Covered Porch -
Hall - Stairs to first floor. Under stairs storage area. Radiator.
Cloak Room - Low level w.c. Vanity washbasin.
Lounge - 3.91m x 6.71m (12'10 x 22'0) - Fireplace with multi fuel stove on slate hearth. Original parquet flooring. Three radiators. Patio doors to rear deck and garden.
Open Plan Kitchen/Dining - 3.12m x 6.71m (10'3 x 22'0) - Modern fitted kitchen with attractive granite worktops. Island unit with gas hobs and extractor fan over. Two radiators. Integral oven and grill. Space for large fridge freezer. Integral dishwasher. Door to:
Utility - 2.26m x 3.12m (7'5 x 10'3) - UPVC stable style outside door to rear. Radiator. Worcester combi boiler for central heating and hot water. Plumbing for washing machine. Door to study and garage.
Study/Bedroom - 2.77m x 3.10m (9'1 x 10'2) - Radiator. Patio doors to garden.
Integral Double Garage - 5.46m x 5.44m (17'11 x 17'10) - Divided into two parts. Newly fitted electric roller doors. Useful storage cupboards.
First Floor -
Landing -
Front Bedroom 1 - 3.94m x 3.33m (12'11 x 10'11) - Full length wardrobe with sliding doors. Radiator.
Front Bedroom 2 - 3.15m x 3.33m (10'4 x 10'11) - Full length wardrobe with sliding doors. Radiator.
Rear Bedroom 3 - 3.53m x 2.67m (11'7 x 8'9) - Radiator.
Bathroom - Modern white suite with P bath with shower over. Towel radiator. Low level w.c. Vanity washbasin.
Rear Bedroom 4 - 2.77m x 2.54m (9'1 x 8'4) - Radiator.
Services - We understand that mains water, gas, electricity and drainage are connected to the property. Prospective purchasers should make their own enquiries as to the suitability and adequacy of these services.
Tenure - We understand that the property is freehold with vacant possession available on completion.
The comfortable accommodation is in excellent decorative condition throughout with the benefit of gas central heating and is ready for immediate occupation. Briefly comprising of the following:- Covered porch. Hall. Cloakroom. Lounge with multi-fuel stove. Open plan modern kitchen/diner. Utility. Study - could be used as a bedroom. On the first floor:- Four Bedrooms. Bathroom. Off-road parking. Gardens. Integral double garage.
Inspection highly recommended to fully appreciate the property.
Ground Floor -
Covered Porch -
Hall - Stairs to first floor. Under stairs storage area. Radiator.
Cloak Room - Low level w.c. Vanity washbasin.
Lounge - 3.91m x 6.71m (12'10 x 22'0) - Fireplace with multi fuel stove on slate hearth. Original parquet flooring. Three radiators. Patio doors to rear deck and garden.
Open Plan Kitchen/Dining - 3.12m x 6.71m (10'3 x 22'0) - Modern fitted kitchen with attractive granite worktops. Island unit with gas hobs and extractor fan over. Two radiators. Integral oven and grill. Space for large fridge freezer. Integral dishwasher. Door to:
Utility - 2.26m x 3.12m (7'5 x 10'3) - UPVC stable style outside door to rear. Radiator. Worcester combi boiler for central heating and hot water. Plumbing for washing machine. Door to study and garage.
Study/Bedroom - 2.77m x 3.10m (9'1 x 10'2) - Radiator. Patio doors to garden.
Integral Double Garage - 5.46m x 5.44m (17'11 x 17'10) - Divided into two parts. Newly fitted electric roller doors. Useful storage cupboards.
First Floor -
Landing -
Front Bedroom 1 - 3.94m x 3.33m (12'11 x 10'11) - Full length wardrobe with sliding doors. Radiator.
Front Bedroom 2 - 3.15m x 3.33m (10'4 x 10'11) - Full length wardrobe with sliding doors. Radiator.
Rear Bedroom 3 - 3.53m x 2.67m (11'7 x 8'9) - Radiator.
Bathroom - Modern white suite with P bath with shower over. Towel radiator. Low level w.c. Vanity washbasin.
Rear Bedroom 4 - 2.77m x 2.54m (9'1 x 8'4) - Radiator.
Services - We understand that mains water, gas, electricity and drainage are connected to the property. Prospective purchasers should make their own enquiries as to the suitability and adequacy of these services.
Tenure - We understand that the property is freehold with vacant possession available on completion.
