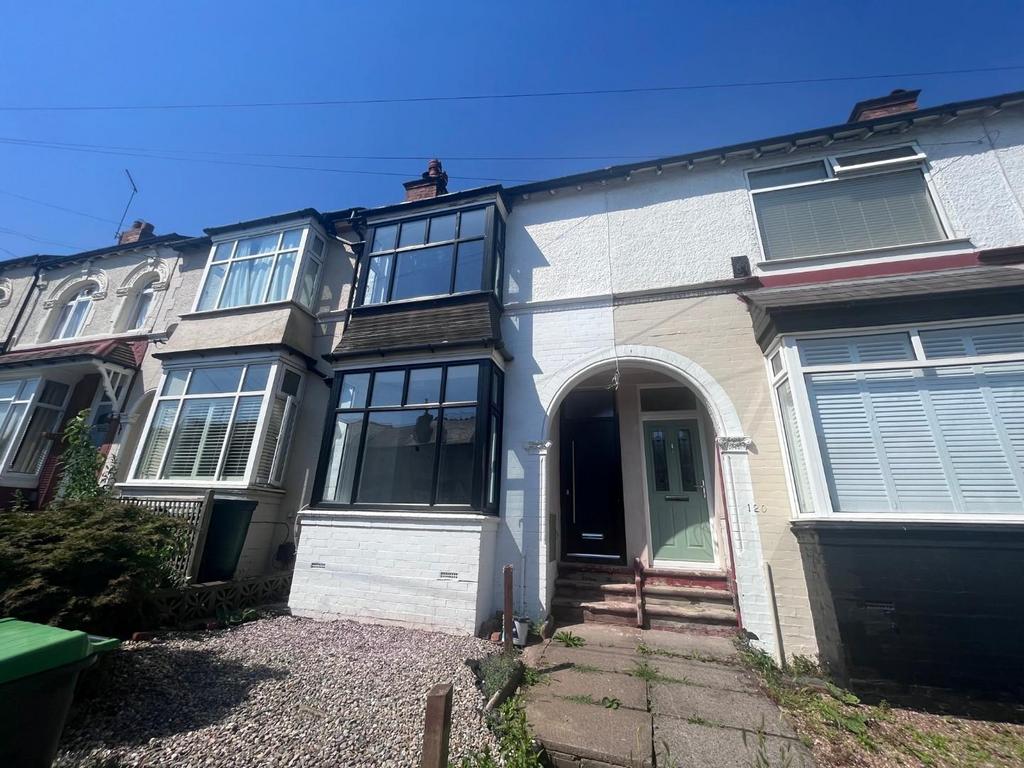
House For Rent £1,200
An immaculate three bedroom terraced property situated in this highly desirable location in close proximity to Warley Woods and Lightwoods Park. The property has undergone a full refurbishment throughout which provides luxurious fixtures and fittings throughout. Available Immediately on an Unfurnished Basis. EPC Rating - D
The property is set back away from the road and has undergone a full renovation to an excellent specification. The internal accommodation comprises entrance hallway, through lounge dining room and a breakfast kitchen with brand new fully fitted kitchen downstairs. The upstairs accommodation includes three bedrooms which includes a master with en-suite shower room and an additional refitted bathroom suite.
Front And Approach - With a front courtyard with pathway and steps leading to the entrance.
Entrance Hall - A composite entrance door leads into the hallway, providing stairs to first floor, central heating radiator and oak double doors into:
Through Lounge - 8.08m into bay x 3.05m*0.61m max (26'6" into bay x - A spacious living area providing ample space for both living and dining room furniture, comprising a double glazed bay window to front elevation, two central heating radiators, a double glazed patio door leading out to the rear garden and access into:
Breakfast Kitchen - 4.80m x 2.51m (15'9" x 8'3") - An equally spacious kitchen breakfast room with dual aspect double glazed windows to the rear and side elevations, patio door out to rear garden, under-stairs storage cupboard and central heating radiator. The kitchen comprises wall and base level units with complimentary oak work surfaces with sunken sink and drainer, integrated oven with electric hob and extractor above, space and plumbing for all other kitchen appliances and houses the central heating boiler.
Rear Garden - With a blue-brick patio across the side and rear of property and pathway leading up the garden, with lawn areas and a variety of mature plants, bushes and trees throughout.
Landing - With central heating radiator, loft access and doors into:
Bedroom One - 4.24m max x 3.53m exc bay (13'11" max x 11'7" exc - With a double glazed bay window to the front elevation, central heating radiator and access into:
En-Suite Shower Room - Fully tiled comprising low level WC, vanity sink unit, walk-in shower cubicle, chrome heated towel rail and extractor fan.
Bedroom Two - 3.68m x 2.62m (12'1" x 8'7") - With a double glazed bay window to the rear elevation and central heating radiator.
Bedroom Three - With a double glazed bay window to the rear elevation and central heating radiator.
Bathroom - Fully tiled with a double glazed obscure window to side elevation, comprising low level WC, vanity sink unit, bath with chrome mixer taps and separate shower above, chrome heated towel rail and extractor fan.
The property is set back away from the road and has undergone a full renovation to an excellent specification. The internal accommodation comprises entrance hallway, through lounge dining room and a breakfast kitchen with brand new fully fitted kitchen downstairs. The upstairs accommodation includes three bedrooms which includes a master with en-suite shower room and an additional refitted bathroom suite.
Front And Approach - With a front courtyard with pathway and steps leading to the entrance.
Entrance Hall - A composite entrance door leads into the hallway, providing stairs to first floor, central heating radiator and oak double doors into:
Through Lounge - 8.08m into bay x 3.05m*0.61m max (26'6" into bay x - A spacious living area providing ample space for both living and dining room furniture, comprising a double glazed bay window to front elevation, two central heating radiators, a double glazed patio door leading out to the rear garden and access into:
Breakfast Kitchen - 4.80m x 2.51m (15'9" x 8'3") - An equally spacious kitchen breakfast room with dual aspect double glazed windows to the rear and side elevations, patio door out to rear garden, under-stairs storage cupboard and central heating radiator. The kitchen comprises wall and base level units with complimentary oak work surfaces with sunken sink and drainer, integrated oven with electric hob and extractor above, space and plumbing for all other kitchen appliances and houses the central heating boiler.
Rear Garden - With a blue-brick patio across the side and rear of property and pathway leading up the garden, with lawn areas and a variety of mature plants, bushes and trees throughout.
Landing - With central heating radiator, loft access and doors into:
Bedroom One - 4.24m max x 3.53m exc bay (13'11" max x 11'7" exc - With a double glazed bay window to the front elevation, central heating radiator and access into:
En-Suite Shower Room - Fully tiled comprising low level WC, vanity sink unit, walk-in shower cubicle, chrome heated towel rail and extractor fan.
Bedroom Two - 3.68m x 2.62m (12'1" x 8'7") - With a double glazed bay window to the rear elevation and central heating radiator.
Bedroom Three - With a double glazed bay window to the rear elevation and central heating radiator.
Bathroom - Fully tiled with a double glazed obscure window to side elevation, comprising low level WC, vanity sink unit, bath with chrome mixer taps and separate shower above, chrome heated towel rail and extractor fan.
