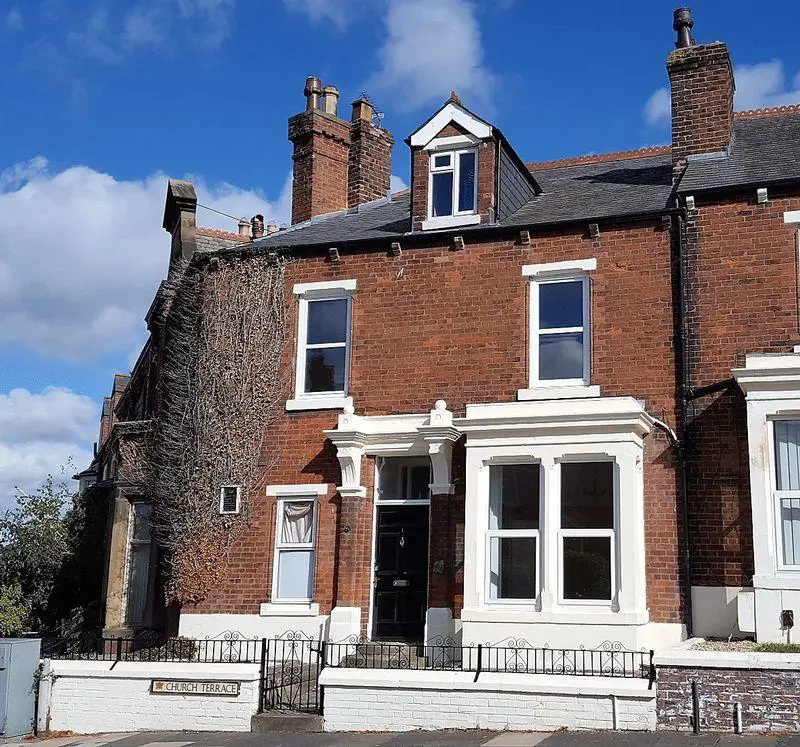
House For Rent £950
Large end terrace family house with period features in desirable Stanwix location. Walking distance to Carlisle city centre, on main bus route and close to local amenities including shops, hairdressers, florists restaurant, pubs and church. Spread across three floors, the property comprises entrance vestibule leading to hallway. Front living room with feature marble fireplace and bay window. Dining room with fitted storage unit and doorway to kitchen. New fitted large kitchen with floor and wall units, oven, hob, extractor, fridge freezer, and washing machine. First floor features 2 double bedrooms, rear bedroom and bathroom. 2nd floor features 2 further bedrooms. Downstairs toilet with shower. Outside there is a rear yard with storage shed and double forecourt garden to the front. Double glazing and gas central heating.
Living Room - 17' 1'' x 12' 5'' (5.21m x 3.79m)
Spacious living room with bay window. Laminate flooring with feature fire place and marble surround / mantel.
Bedroom 1 - 14' 4'' x 12' 6'' (4.36m x 3.80m)
Laminate flooring, recessed alcoves.
Bedroom 2 - 14' 4'' x 11' 8'' (4.36m x 3.56m)
Feature fireplace and laminate flooring.
Hall - 15' 7'' x 4' 0'' (4.74m x 1.22m)
Vesibule with inset door mat from front door leading to hallway. Stairs to upper floors with runner carpet and feature banister. Doors leading to shower room / toilet, kitchen, front living room, rear dining room.
Shower Room - 10' 10'' x 7' 9'' (3.29m x 2.37m)
Shower room with tiled floor, extractor fan, vanity unit with integrated toilet and hand basin with pedestal, cabinet and shower enclosure.
Dining Room - 13' 7'' x 11' 1'' (4.13m x 3.38m)
Laminate flooring, recessed alcoves, one featuring built-in storage unit. Door to kitchen & open viewing window.
Kitchen - 13' 11'' x 11' 10'' (4.24m x 3.61m)
Newly fitted fitted kitchen with floor and wall unit. Generous worktop space with tiled splashbacks, inset sink and gas hob with over extractor. Oven, washing machine and fridge freezer. Laminate floor and doors to hallway, dining room & rear yard. Open viewing window to dining room.
Bedroom 3 - 8' 9'' x 7' 10'' (2.67m x 2.38m)
Fitted cupboard housing Hot Water storage cylinder.
Bedroom 4 - 12' 9'' x 14' 1'' (3.88m x 4.28m) + 7' 10'' x 3' 9'' (2.39m x 1.15m)
L SHaped bedroom with window.
Bedroom 5 - 12' 2'' x 5' 9'' (3.71m x 1.76m)
Bathroom - 8' 4'' x 5' 7'' (2.54m x 1.69m)
Fitted vanity unit with integrated WC and sink unit. Bath with shower over and shower screen. Heated towel radiator and extractor fan. Tile effect cushion floor.
Council Tax Band: B
Living Room - 17' 1'' x 12' 5'' (5.21m x 3.79m)
Spacious living room with bay window. Laminate flooring with feature fire place and marble surround / mantel.
Bedroom 1 - 14' 4'' x 12' 6'' (4.36m x 3.80m)
Laminate flooring, recessed alcoves.
Bedroom 2 - 14' 4'' x 11' 8'' (4.36m x 3.56m)
Feature fireplace and laminate flooring.
Hall - 15' 7'' x 4' 0'' (4.74m x 1.22m)
Vesibule with inset door mat from front door leading to hallway. Stairs to upper floors with runner carpet and feature banister. Doors leading to shower room / toilet, kitchen, front living room, rear dining room.
Shower Room - 10' 10'' x 7' 9'' (3.29m x 2.37m)
Shower room with tiled floor, extractor fan, vanity unit with integrated toilet and hand basin with pedestal, cabinet and shower enclosure.
Dining Room - 13' 7'' x 11' 1'' (4.13m x 3.38m)
Laminate flooring, recessed alcoves, one featuring built-in storage unit. Door to kitchen & open viewing window.
Kitchen - 13' 11'' x 11' 10'' (4.24m x 3.61m)
Newly fitted fitted kitchen with floor and wall unit. Generous worktop space with tiled splashbacks, inset sink and gas hob with over extractor. Oven, washing machine and fridge freezer. Laminate floor and doors to hallway, dining room & rear yard. Open viewing window to dining room.
Bedroom 3 - 8' 9'' x 7' 10'' (2.67m x 2.38m)
Fitted cupboard housing Hot Water storage cylinder.
Bedroom 4 - 12' 9'' x 14' 1'' (3.88m x 4.28m) + 7' 10'' x 3' 9'' (2.39m x 1.15m)
L SHaped bedroom with window.
Bedroom 5 - 12' 2'' x 5' 9'' (3.71m x 1.76m)
Bathroom - 8' 4'' x 5' 7'' (2.54m x 1.69m)
Fitted vanity unit with integrated WC and sink unit. Bath with shower over and shower screen. Heated towel radiator and extractor fan. Tile effect cushion floor.
Council Tax Band: B
Houses For Rent Church Street
Houses For Rent Scotland Road
Houses For Rent Church Terrace
Houses For Rent Roman Way
Houses For Rent Church Place
Houses For Rent Stanwix Bank
Houses For Rent Carlton Gardens
Houses For Rent Marlborough Gardens
Houses For Rent Etterby Street
Houses For Rent Thornton Road
Houses For Rent Cromwell Crescent
Houses For Rent Cheviot Road
Houses For Rent Mulcaster Crescent
Houses For Rent Church Lane
Houses For Rent Brampton Road
Houses For Rent Scotland Road
Houses For Rent Church Terrace
Houses For Rent Roman Way
Houses For Rent Church Place
Houses For Rent Stanwix Bank
Houses For Rent Carlton Gardens
Houses For Rent Marlborough Gardens
Houses For Rent Etterby Street
Houses For Rent Thornton Road
Houses For Rent Cromwell Crescent
Houses For Rent Cheviot Road
Houses For Rent Mulcaster Crescent
Houses For Rent Church Lane
Houses For Rent Brampton Road
