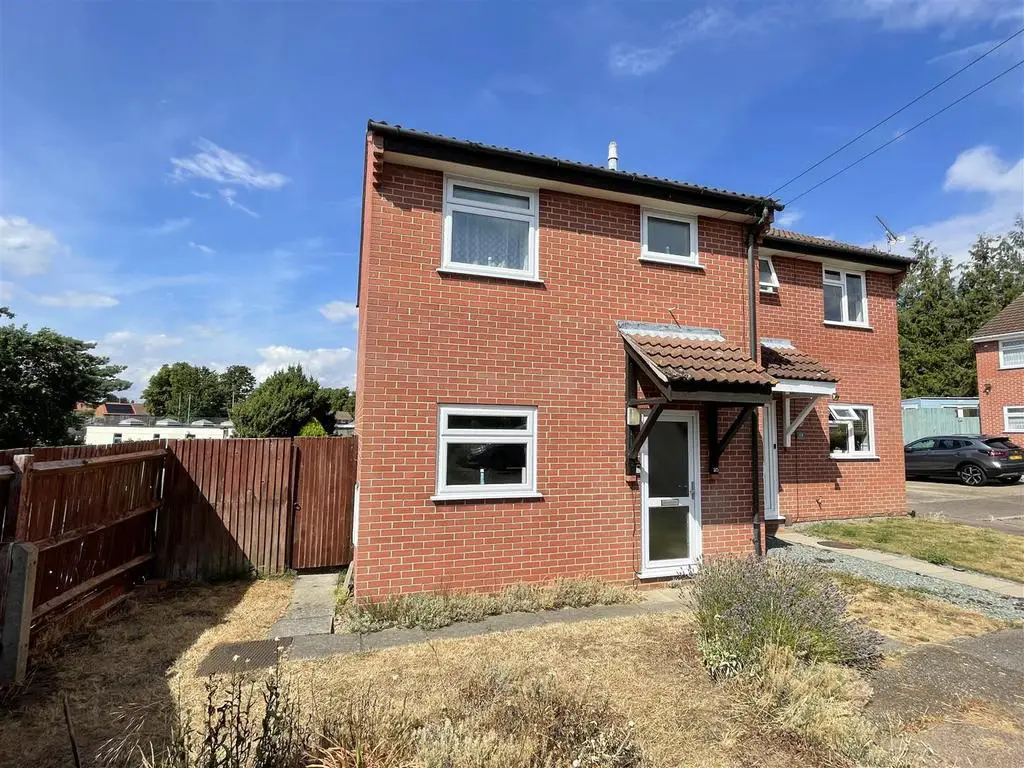
House For Sale £220,000
CHAIN FREE: A great opportunity to acquire this three bedroom semi detached home in need of modernisation and located on the Chantry development close to shops schooling and A12/14 junction.
Property: - This well proportioned property is accessed via a double glazed door into a good sized entrance hall. The kitchen is directly to your left hand side and will be a good size for refurbishment. The lounge/diner is to the rear of the property and is "L" shaped with a patio door leading to the rear garden. The first floor landing gives access to the three bedrooms and a family bathroom. Outside the property sits on a good sized plot with open plan front garden. Access to the side leads to a sizeable rear garden with lawned area and timber shed. A garage is in a block close by. The accommodation comprises:- entrance hall, kitchen and lounge/diner. The first floor has three bedrooms and a bathroom. Outside gardens front ,rear and side. Garage in nearby block.
Location: - Chantry is a popular development situated to the South West of Ipswich offering a large array of amenities including local shops, supermarkets, takeaways, doctors surgeries, schools and regular bus routes. The property is ideally located for access to Suffolk One college, the A12 / A14 commuter road links, Copdock Interchange and Tesco Superstore and has regular bus links into the town centre.
Entrance Hall: - 2.26m x 1.98m (7'5 x 6'6) - Coved ceiling, stairflight to first floor landing, electric heater.
Kitchen: - 2.67m x 2.26m (8'9 x 7'5) - Coved ceiling, stainless steel sink unit with cupboards under, floor standing cupboards and drawers. Double wall mounted unit. work tops with tiled splashbacks, plumbing for washing machine, space for cooker and electric heater.
Lounge/Diner: - 4.78m x 4.52m (15'8 x 14'10) - Coved ceiling, double glazed window to rear elevation, double glazed patio doors to garden, red brick fire surround area and storage cupboard under stairs.
Landing: - Access to loft space, built in airing cupboard and electric panel heater.
Bedroom 1: - 3.56m x 2.72m (11'8 x 8'11) - Double glazed window to front elevation, electric panel heater.
Bedroom 2: - 3.23m max x 2.72m (10'7 max x 8'11) - Double glazed window to rear elevation.
Bedroom 3: - 2.79m x 1.98m (9'2 x 6'6) - Double glazed window front elevation.
Bathroom: - 1.96m x 1.78m (6'5 x 5'10) - Coved, double glazed frosted window to rear elevation, low level WC, pedestal wash hand basin with tiled surround and panel bath with tiled splash back.
Front Garden: - Open plan with lawned area and flower beds. Side pedestrian access.
Rear Garden: - Of good size, laid mainly to lawn with conifers and a timber shed.
Side Garden Area - Side area on two levels with paving slabs and wooden gate to side.
Garage: - In Block, up and over door.
Property: - This well proportioned property is accessed via a double glazed door into a good sized entrance hall. The kitchen is directly to your left hand side and will be a good size for refurbishment. The lounge/diner is to the rear of the property and is "L" shaped with a patio door leading to the rear garden. The first floor landing gives access to the three bedrooms and a family bathroom. Outside the property sits on a good sized plot with open plan front garden. Access to the side leads to a sizeable rear garden with lawned area and timber shed. A garage is in a block close by. The accommodation comprises:- entrance hall, kitchen and lounge/diner. The first floor has three bedrooms and a bathroom. Outside gardens front ,rear and side. Garage in nearby block.
Location: - Chantry is a popular development situated to the South West of Ipswich offering a large array of amenities including local shops, supermarkets, takeaways, doctors surgeries, schools and regular bus routes. The property is ideally located for access to Suffolk One college, the A12 / A14 commuter road links, Copdock Interchange and Tesco Superstore and has regular bus links into the town centre.
Entrance Hall: - 2.26m x 1.98m (7'5 x 6'6) - Coved ceiling, stairflight to first floor landing, electric heater.
Kitchen: - 2.67m x 2.26m (8'9 x 7'5) - Coved ceiling, stainless steel sink unit with cupboards under, floor standing cupboards and drawers. Double wall mounted unit. work tops with tiled splashbacks, plumbing for washing machine, space for cooker and electric heater.
Lounge/Diner: - 4.78m x 4.52m (15'8 x 14'10) - Coved ceiling, double glazed window to rear elevation, double glazed patio doors to garden, red brick fire surround area and storage cupboard under stairs.
Landing: - Access to loft space, built in airing cupboard and electric panel heater.
Bedroom 1: - 3.56m x 2.72m (11'8 x 8'11) - Double glazed window to front elevation, electric panel heater.
Bedroom 2: - 3.23m max x 2.72m (10'7 max x 8'11) - Double glazed window to rear elevation.
Bedroom 3: - 2.79m x 1.98m (9'2 x 6'6) - Double glazed window front elevation.
Bathroom: - 1.96m x 1.78m (6'5 x 5'10) - Coved, double glazed frosted window to rear elevation, low level WC, pedestal wash hand basin with tiled surround and panel bath with tiled splash back.
Front Garden: - Open plan with lawned area and flower beds. Side pedestrian access.
Rear Garden: - Of good size, laid mainly to lawn with conifers and a timber shed.
Side Garden Area - Side area on two levels with paving slabs and wooden gate to side.
Garage: - In Block, up and over door.
