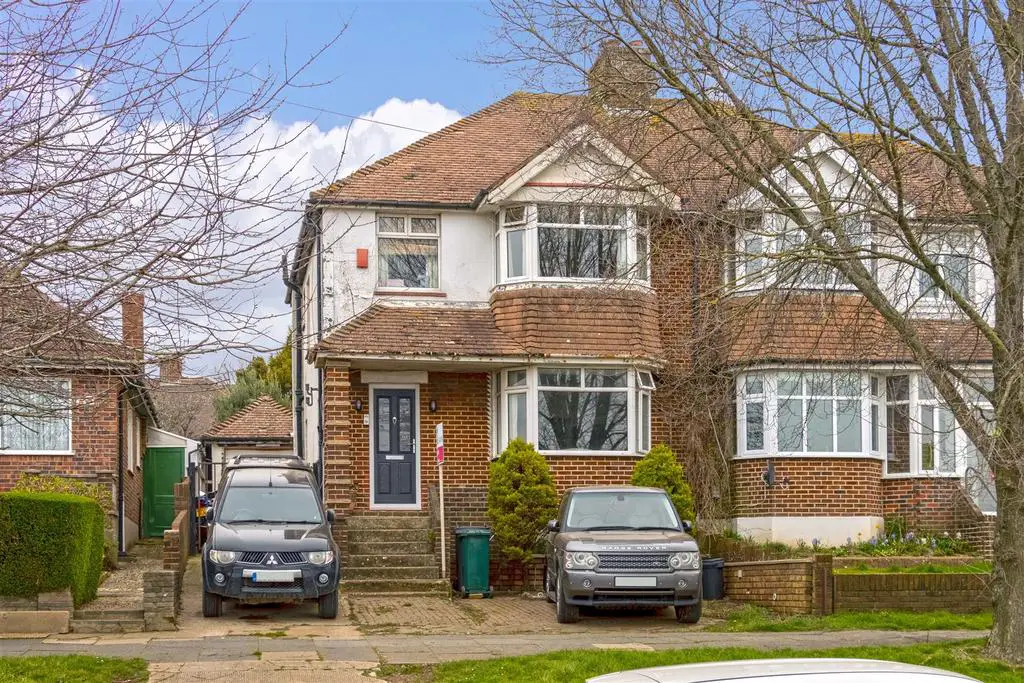
House For Sale £500,000
* GUIDE PRICE £500,000 - £525,000 *
Robert Luff & Co are delighted to offer to market this extended three bedroom semi-detached residence situated in the ever popular West Way. This family home is located in the heart of Hangleton Valley and benefits from being in close proximity to local amenities and highly rated Schools including Hove Park and Blatchington Mill.
The accommodation within the property is arranged over two floors and briefly comprises three bedrooms, fitted bathroom, open plan kitchen/dining area, separate living area and substantial garden. Also benefiting from off road parking for two cars, garage and brick built office/annexe.
Entrance Hall -
Living Room - 3.91m x 4.78m (12'10 x 15'08) - Double glazed bay window to front, Solid Wood floor, open fireplace.
Kitchen / Dining Room - 5.87m x 4.45m (19'03 x 14'07) - Fitted kitchen with wall & base units, sink/drainer, built in oven, gas hob & extractor, door to side.
Rear Extension - 4.67m x 4.17m (15'04 x 13'08) -
Bedroom One - 4.75m x 3.58m (15'07 x 11'09) - Double glazed bay window with roof top views.
Bedroom Two - 4.14m x 3.38m (13'07 x 11'01) - Double glazed window to rear & wash hand basin.
Bedroom Three - 2.44m x 2.16m (8'00 x 7'01) - Double glazed window to front.
Bathroom - Fitted bathroom suite with two double glazed windows, bath, shower cubicle, wash hand basin & WC.
Garden - Landscaped rear garden with patio and lawned areas.
Garage - Single garage with up and over door.
Private Driveway -
Annex - 3.81m x 3.20m (12'06 x 10'06) - With space for en suite.
Robert Luff & Co are delighted to offer to market this extended three bedroom semi-detached residence situated in the ever popular West Way. This family home is located in the heart of Hangleton Valley and benefits from being in close proximity to local amenities and highly rated Schools including Hove Park and Blatchington Mill.
The accommodation within the property is arranged over two floors and briefly comprises three bedrooms, fitted bathroom, open plan kitchen/dining area, separate living area and substantial garden. Also benefiting from off road parking for two cars, garage and brick built office/annexe.
Entrance Hall -
Living Room - 3.91m x 4.78m (12'10 x 15'08) - Double glazed bay window to front, Solid Wood floor, open fireplace.
Kitchen / Dining Room - 5.87m x 4.45m (19'03 x 14'07) - Fitted kitchen with wall & base units, sink/drainer, built in oven, gas hob & extractor, door to side.
Rear Extension - 4.67m x 4.17m (15'04 x 13'08) -
Bedroom One - 4.75m x 3.58m (15'07 x 11'09) - Double glazed bay window with roof top views.
Bedroom Two - 4.14m x 3.38m (13'07 x 11'01) - Double glazed window to rear & wash hand basin.
Bedroom Three - 2.44m x 2.16m (8'00 x 7'01) - Double glazed window to front.
Bathroom - Fitted bathroom suite with two double glazed windows, bath, shower cubicle, wash hand basin & WC.
Garden - Landscaped rear garden with patio and lawned areas.
Garage - Single garage with up and over door.
Private Driveway -
Annex - 3.81m x 3.20m (12'06 x 10'06) - With space for en suite.
