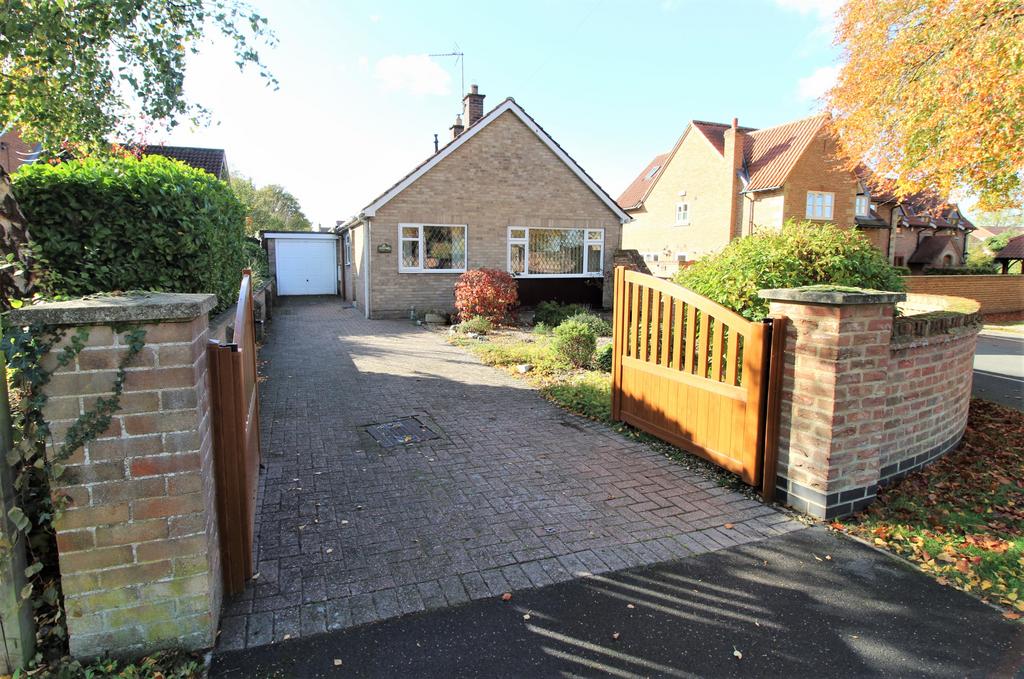
House For Sale £300,000
A superb private, fully walled south west facing rear garden is probably the main feature of this individual detached bungalow which enjoys a very pleasant position close to the parish church. Excellent seclusion and security is provided by the entirely walled site within which there is scope for extending, if required, the property currently having two bedrooms and two reception rooms. The kitchen overlooks the private garden where there are areas for sitting out, a summerhouse and two useful brick stores/workshops in addition to the attached garage. This delightful property beckons a buyer seeking an easy maintenance home within a village that is readily accessible to the wide range of amenities in the Beverley area.
LOCATION
Arram Road is a quiet and very established part of this village where local amenities include a primary school and sports and recreation club. A short footpath link from the property leads to the Main Street which is the A164 and a bus route between the towns of Beverley and Driffield. It is approximately three miles into the historic market town of Beverley where there is a wide range of shopping available, a multitude of restaurants and cafes, and both bus and rail travel links to Hull & York.
THE ACCOMMODATION COMPRISES:
Entrance Hall: Radiator, ceiling coving and cupboard housing gas boiler.
Lounge: Marble fireplace with open grate, radiator with timber cover panel and ceiling coving.
Bedroom Two: Comprehensively equipped with oak fitted furniture including three wardrobes, three-height chest of drawers with bookcase over and matching dresser. Radiator.
Bedroom One: Fitted with two double wardrobes. Radiator.
Shower Room: Has wall panels to quadrant shower enclosure with plumbed shower fitting and remaining walls tiled. Fitted vanity furniture includes a toilet and wash basin. Heated towel rail.
Dining Room: With a corner broom cupboard and radiator with timber cover panel.
Kitchen: Fitted base and wall cabinets in a medium oak-effect finish with laminate worktops incorporating one and a half bowl single drainer sink, built-in electric double oven and hob. Plumbing for automatic washing machine, tiled floor and radiator.
EXTERNAL
ATTACHED BRICK GARAGE
Electrically operated up-and-over door, rear personal door, light and power provided. Approached over a private block-paved driveway with double timber entrance gates.
GARDENS
The front garden enjoys an attractive setting with an outlook towards the parish church and comprises a gravelled area with beds planted with shrubs and perennials. This section of the garden has a lower brick wall and at the rear a high wall encloses the south-west facing garden. This includes a block-paved terrace with timber summerhouse and lawn with well-stocked shrub borders. At the bottom of the garden, on the rear boundary are a pair of brick and tile stores each measuring 4.0m x 1.85m. Electricity is connected.
Heating and Insulation: The property has gas-fired radiator central heating and uPVC double glazing.
Services: All mains services are connected to the property. None of the services or installations have been tested.
Council Tax: Council Tax is payable to the East Riding of Yorkshire Council. The property is shown in the Council Tax Property Bandings List in Valuation Band 'C' (verbal enquiry only).
Tenure: Freehold. Vacant possession upon completion.
Viewing: Strictly by appointment with the agent's Beverley office. Telephone:[use Contact Agent Button].