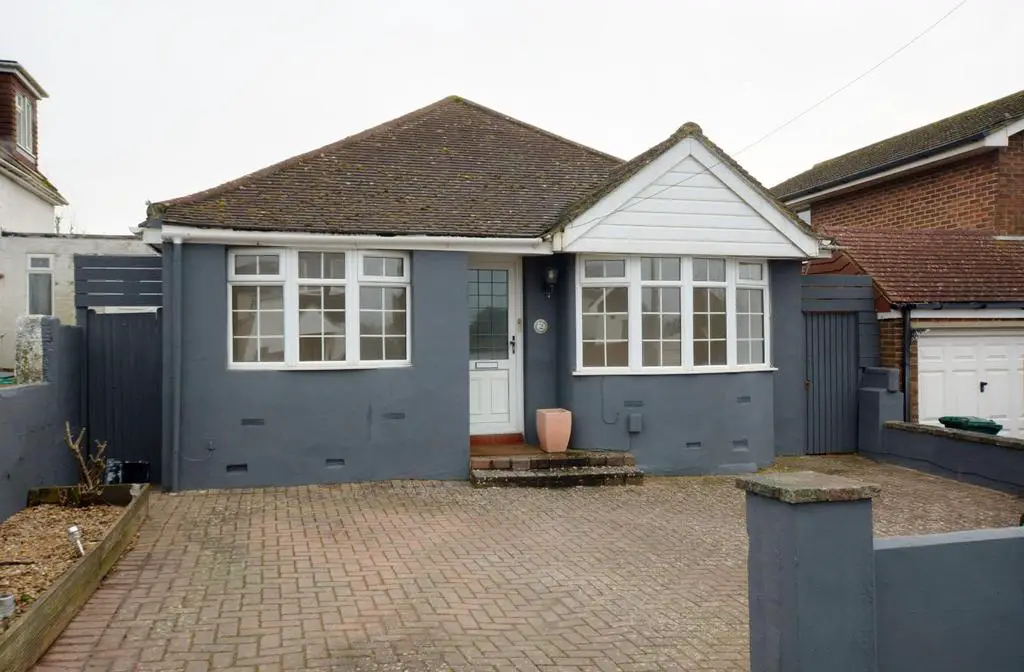
House For Sale £425,000
A 2 BEDROOM DETACHED BUNGALOW in the SOUGHT-AFTER LOCATION of North Woodingdean. The property benefits from a lovely kitchen/dining room which leads out into a sun room with access to the rear garden. The front garden is paved providing OFF STREET PARKING. The property is offered with NO ONWARD CHAIN and viewing is considered essential. Energy Rating: D66
Rosebery Avenue is situated in the popular location of North Woodingdean, which is a highly sought after residential area close to the Downs, with the benefit of local shops in Warren Road and Warren Way.
Woodingdean has frequent bus services taking you into Nearby Rottingdean and into the City centre. You will find various leisure facilities and extensive nightlife both in the City and in Brighton Marina. Also available in Brighton Marina is the Asda superstore, various shops, cinema complex, bowlplex, bars and restaurants.
Woodingdean itself offers schools from nursery age through to secondary school and a range of group organisations for the young and old alike. It is surrounded by farmland and the South Downs - you will find various access points and its very popular with runners, cyclists and dog walkers. You can follow the footpath into Falmer Village and to the Amex Stadium.
Inner Hallway - Double glazed front door, radiator, loft hatch, fitted storage cupboard.
Lounge - Double glazed bay window overlooking front, radiator, laminate flooring, telephone point.
Bedroom - Dual aspect, double glazed windows overlooking front and side, radiator, laminate flooring, cupboard housing electric meter and fuse box.
Shower Room - Double glazed window, white suite comprising low level WC, pedestal wash basin, part tiled walls, tiled shower cubicle, housing wall mounted electric shower unit.
Bedrooom - Double glazed window overlooking rear garden, radiator.
Kitchen/Dining Room - Fitted kitchen with worktop surfaces with cupboard and draws below, wall mounted units over, inset 1 1/2 bowl sink and drawer unit with mixer tap, stainless steel 4 ring gas hob with electric oven below and cooker hood over, tiled splash backs, space and plumbing for washing machine, radiator, double glazed window to side and door leading to sun room.
Sun Room - Double glazed window to 3 sides, double glazed door leading to rear garden, radiator, power points, wall light point, tiled flooring.
Outside -
Front Garden - Block paved front garden, providing off road parking.
Rear Garden - Enclosed by walling and fencing, decking area leading to lawn with flowerbed borders.
Total Approx Floor Area: - 68.7 sq.m. (739 sq.ft.)
V4 -
Rosebery Avenue is situated in the popular location of North Woodingdean, which is a highly sought after residential area close to the Downs, with the benefit of local shops in Warren Road and Warren Way.
Woodingdean has frequent bus services taking you into Nearby Rottingdean and into the City centre. You will find various leisure facilities and extensive nightlife both in the City and in Brighton Marina. Also available in Brighton Marina is the Asda superstore, various shops, cinema complex, bowlplex, bars and restaurants.
Woodingdean itself offers schools from nursery age through to secondary school and a range of group organisations for the young and old alike. It is surrounded by farmland and the South Downs - you will find various access points and its very popular with runners, cyclists and dog walkers. You can follow the footpath into Falmer Village and to the Amex Stadium.
Inner Hallway - Double glazed front door, radiator, loft hatch, fitted storage cupboard.
Lounge - Double glazed bay window overlooking front, radiator, laminate flooring, telephone point.
Bedroom - Dual aspect, double glazed windows overlooking front and side, radiator, laminate flooring, cupboard housing electric meter and fuse box.
Shower Room - Double glazed window, white suite comprising low level WC, pedestal wash basin, part tiled walls, tiled shower cubicle, housing wall mounted electric shower unit.
Bedrooom - Double glazed window overlooking rear garden, radiator.
Kitchen/Dining Room - Fitted kitchen with worktop surfaces with cupboard and draws below, wall mounted units over, inset 1 1/2 bowl sink and drawer unit with mixer tap, stainless steel 4 ring gas hob with electric oven below and cooker hood over, tiled splash backs, space and plumbing for washing machine, radiator, double glazed window to side and door leading to sun room.
Sun Room - Double glazed window to 3 sides, double glazed door leading to rear garden, radiator, power points, wall light point, tiled flooring.
Outside -
Front Garden - Block paved front garden, providing off road parking.
Rear Garden - Enclosed by walling and fencing, decking area leading to lawn with flowerbed borders.
Total Approx Floor Area: - 68.7 sq.m. (739 sq.ft.)
V4 -
