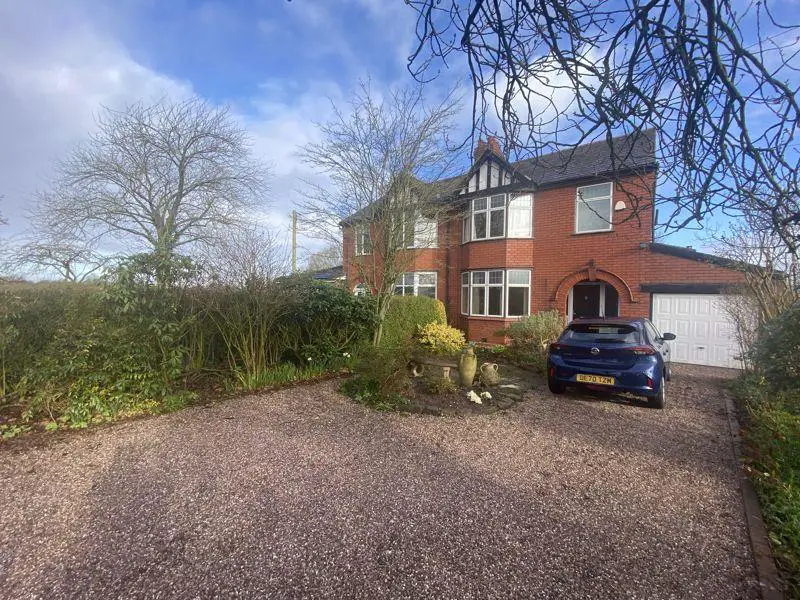
House For Sale £300,000
SUBSTANTIAL 1930's SEMI- THREE BEDROOMS - OPEN VIEWS TO BOTH FRONT & REAR - REQUIRES SOME UPDATING - GOOD SIZED PLOT - ATTACHED GARAGE - OFFERS SUPERB POTENTIAL..... Royal Fox are extremely pleased to offer to the open market this traditional 1930's semi detached house that provides generous three bedroom accommodation enjoying a semi rural location with open views to both the front and rear. The property requires some updating yet offers excellent potential to the right kind of buyer. The accommodation features oil fired central heating, part double glazed windows and comprises briefly: storm porch, reception hallway, lounge, separate dining room, fitted kitchen with BUILT IN APPLIANCES, utility room, large garage and a lean to. The first floor offers three bedrooms (two double & one single) and a combined bathroom/WC finished in white. Outside is a long gravel driveway to the front leading to a large attached single garage with the garden area having mature shrubs and bushes. The mature rear garden provides glorious open views and is well stocked with mature shrubs, plants and bushes.
The hamlet of Little Leigh is situated 4 miles North West of the market town of Northwich, Little Leigh provides a local church and primary school, shops and services can be found in near by Barnton. For the commuter good access is afforded to the A49 with onward links via the M56/M6 to Manchester, Liverpool & Warrington. THIS IS A SPECIAL PROPERTY AND THE FOX SUGGESTS EARLY VIEWINGS.
Property Information
Freehold
Council Band - C
Storm Porch
Reception Hallway - 10' 4'' x 7' 10'' (3.14m x 2.40m)
Lounge - 14' 2'' x 11' 11'' (4.32m x 3.64m)
Dining Room - 12' 0'' x 11' 11'' (3.67m x 3.64m)
Kitchen - 11' 11'' x 7' 10'' (3.64m x 2.40m)
Rear Passageway - 9' 3'' x 3' 0'' (2.81m x 0.92m)
Utility Room - 9' 1'' x 5' 1'' (2.76m x 1.56m)
Garage - 15' 5'' x 8' 4'' (4.70m x 2.54m)
Lean-To - 5' 11'' x 11' 5'' (1.81m x 3.48m)
First Floor Landing - 8' 4'' x 7' 11'' (2.55m x 2.42m)
Bedroom One - 14' 3'' x 10' 9'' (4.34m x 3.28m)
Bedroom Two - 11' 11'' x 10' 9'' (3.63m x 3.28m)
Bedroom Three - 7' 2'' x 7' 11'' (2.18m x 2.42m)
Bathroom/WC - 8' 0'' x 7' 11'' (2.44m x 2.42m)
Council Tax Band: C
Tenure: Freehold
The hamlet of Little Leigh is situated 4 miles North West of the market town of Northwich, Little Leigh provides a local church and primary school, shops and services can be found in near by Barnton. For the commuter good access is afforded to the A49 with onward links via the M56/M6 to Manchester, Liverpool & Warrington. THIS IS A SPECIAL PROPERTY AND THE FOX SUGGESTS EARLY VIEWINGS.
Property Information
Freehold
Council Band - C
Storm Porch
Reception Hallway - 10' 4'' x 7' 10'' (3.14m x 2.40m)
Lounge - 14' 2'' x 11' 11'' (4.32m x 3.64m)
Dining Room - 12' 0'' x 11' 11'' (3.67m x 3.64m)
Kitchen - 11' 11'' x 7' 10'' (3.64m x 2.40m)
Rear Passageway - 9' 3'' x 3' 0'' (2.81m x 0.92m)
Utility Room - 9' 1'' x 5' 1'' (2.76m x 1.56m)
Garage - 15' 5'' x 8' 4'' (4.70m x 2.54m)
Lean-To - 5' 11'' x 11' 5'' (1.81m x 3.48m)
First Floor Landing - 8' 4'' x 7' 11'' (2.55m x 2.42m)
Bedroom One - 14' 3'' x 10' 9'' (4.34m x 3.28m)
Bedroom Two - 11' 11'' x 10' 9'' (3.63m x 3.28m)
Bedroom Three - 7' 2'' x 7' 11'' (2.18m x 2.42m)
Bathroom/WC - 8' 0'' x 7' 11'' (2.44m x 2.42m)
Council Tax Band: C
Tenure: Freehold
