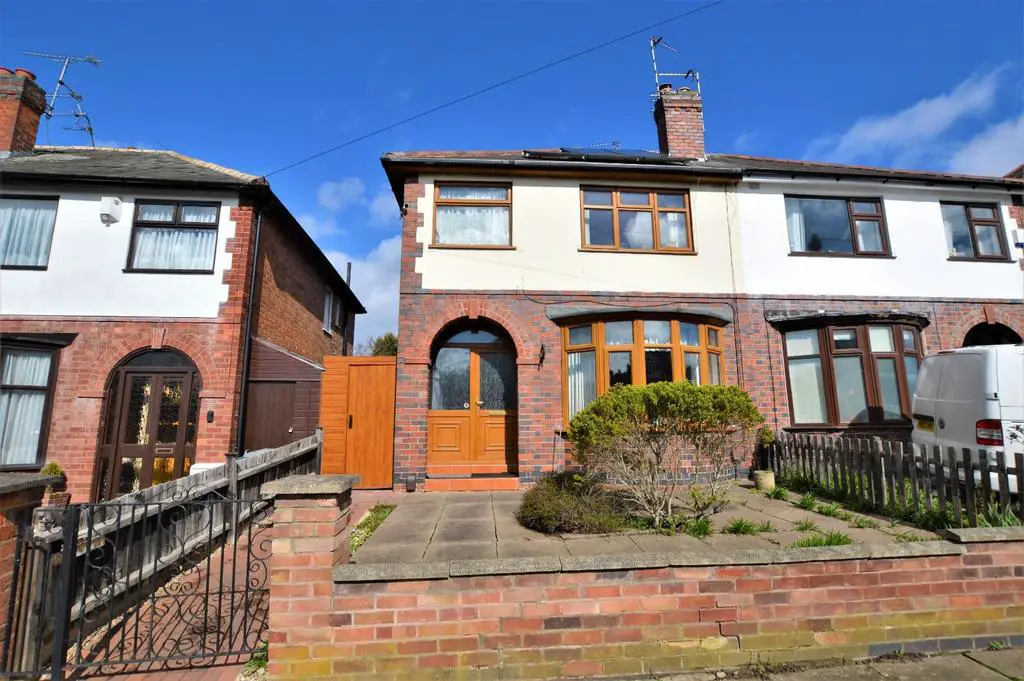
House For Sale £320,000
Situated conveniently to Queens road, Clarendon Park and access to the city is this well presented semi-detached family home, which benefits from having owned solar panels and the scope to extend to the rear.
This lovely family home comprises of an entrance hallway, a bay fronted living room and a modern open plan kitchen-diner with integrated appliances, a water softener and double glazed door opening onto the rear garden. Stairs from the hallway lead up to the first floor landing, which gives access to all three bedrooms and the modern three piece spa bathroom suite.
Externally the rear garden can be accessed by a private residents driveway and has an array of mature plants and flowers with a lawn, a garden shed and patio seating area.
The home is served by good public transport links to the city and surrounding areas, local shops, schools and amenities.
To find out more about this property, call your local Hunters estate agents Wigston on[use Contact Agent Button] and arrange your early viewing.
Hallway - Double glazed door and window, understairs storage cupboard, radiator, stairs to first floor.
Living Room - 3.34 x 3.23 (10'11" x 10'7" ) - Double glazed bay window, inset feature fireplaces, radiator.
Kitchen-Dining Room - 5.43 x 3.67 (17'9" x 12'0") - Double glazed windows, a range of wooden wall and base units, worksurfaces, storage units, integrated Neff oven and hob with extractor hood over, twin sink with mixer tap, integrated fridge and freezer, water softener, electric stopcock, designer radiator, wall mounted gas fire, tiled flooring, double glazed door to garden.
Landing - Double glazed window, stairs to ground floor.
Bedroom One - 3.22 x 3.06 (10'6" x 10'0" ) - Double glazed window, fitted wardrobes, radiator.
Bedroom Two - 3.76 x 3.71 (12'4" x 12'2") - Double glazed window, airing cupboard with Worcester central heating boiler, radiator.
Bedroom Three - 2.26 x 1.81 (7'4" x 5'11") - Double glazed window, radiator.
Bathroom - 2.27 x 1.74 (7'5" x 5'8") - Double glazed privacy windows, corner spa bath with shower over, vanity unit with integrated wash hand basin and low level wc, tiled walls and flooring, heated towel rail.
Garden - Lawn with mature plants and flowers, decorative stone hard standing, patio seating area, gated access to private residential road to rear.
Material Information - Wigston - Tenure Type; Freehold
EPC Rating; D
Council Tax Banding; B
This lovely family home comprises of an entrance hallway, a bay fronted living room and a modern open plan kitchen-diner with integrated appliances, a water softener and double glazed door opening onto the rear garden. Stairs from the hallway lead up to the first floor landing, which gives access to all three bedrooms and the modern three piece spa bathroom suite.
Externally the rear garden can be accessed by a private residents driveway and has an array of mature plants and flowers with a lawn, a garden shed and patio seating area.
The home is served by good public transport links to the city and surrounding areas, local shops, schools and amenities.
To find out more about this property, call your local Hunters estate agents Wigston on[use Contact Agent Button] and arrange your early viewing.
Hallway - Double glazed door and window, understairs storage cupboard, radiator, stairs to first floor.
Living Room - 3.34 x 3.23 (10'11" x 10'7" ) - Double glazed bay window, inset feature fireplaces, radiator.
Kitchen-Dining Room - 5.43 x 3.67 (17'9" x 12'0") - Double glazed windows, a range of wooden wall and base units, worksurfaces, storage units, integrated Neff oven and hob with extractor hood over, twin sink with mixer tap, integrated fridge and freezer, water softener, electric stopcock, designer radiator, wall mounted gas fire, tiled flooring, double glazed door to garden.
Landing - Double glazed window, stairs to ground floor.
Bedroom One - 3.22 x 3.06 (10'6" x 10'0" ) - Double glazed window, fitted wardrobes, radiator.
Bedroom Two - 3.76 x 3.71 (12'4" x 12'2") - Double glazed window, airing cupboard with Worcester central heating boiler, radiator.
Bedroom Three - 2.26 x 1.81 (7'4" x 5'11") - Double glazed window, radiator.
Bathroom - 2.27 x 1.74 (7'5" x 5'8") - Double glazed privacy windows, corner spa bath with shower over, vanity unit with integrated wash hand basin and low level wc, tiled walls and flooring, heated towel rail.
Garden - Lawn with mature plants and flowers, decorative stone hard standing, patio seating area, gated access to private residential road to rear.
Material Information - Wigston - Tenure Type; Freehold
EPC Rating; D
Council Tax Banding; B
