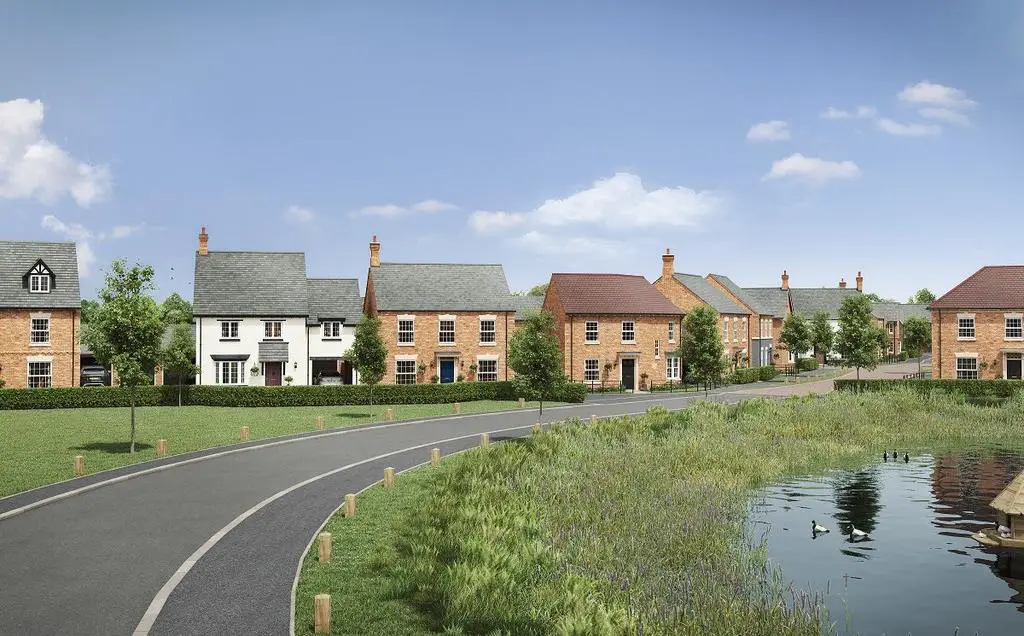
House For Sale £489,995
The Elvaston has been thoughtfully designed to create interesting features and offer a flexible and comfortable living space. The home has a private turfed garden, double garage and traditional features including Georgian inspired windows and coach lights flanking the front door.
This home includes premium Amtico flooring, designed and manufactured in the heart of Britain. As a world-leading producer, Amtico offer a 25 year warranty.
Once inside, the hallway has double doors which open to a dual aspect lounge, with French doors to the rear garden, which is beautifully landscaped.
To the left of the entrance door is a formal dining room, which could also be used as a study or playroom. There is also a storage cupboard and downstairs designer cloakroom off the hallway.
The hub of this family home however is sure to be the kitchen, family room and dining area.
This open plan room features a kitchen area with central island and space for a family seating area or breakfast/dining table – ensuring it is a social space for the family to enjoy. The kitchen features high quality Sherwin hall base and wall units with integrated appliances including double oven and extractor fan, microwave, dishwasher and fridge freezer.
As well as a bay window, this room also benefits from French doors which open out onto the garden.
Completing the kitchen is a separate utility room with plumbing for a washing machine and tumble dryer.
The master bedroom on the first floor has bespoke, hand crafted, Albert Henry Interior wardrobes, as well as an ensuite which has a designer suite including double shower and Porcelonsa tiles.
The family bathroom has designer sanitaryware from Villeroy and Boch, with a bath and separate shower, while bedroom two has an ensuite shower room.
Bedrooms two and three are doubles. Bedroom 2 benefits from quality fitted wardrobes and an ensuite shower room. Bedroom four is a double bedroom, also with space for storage.
Throughout, the house has double glazed windows and central heating, meanwhile television points are thoughtfully placed at a high level and come complete with pre-wired HDMI cabling.
At Davidsons, we also help you personalise your new home with everything from a range of extras to choose from such as fitted wardrobes and flooring options.
Tenure: Freehold
Management fee, approx per annum: £139.84
Council Tax band: TBC
*Terms and Conditions apply. View full details here
