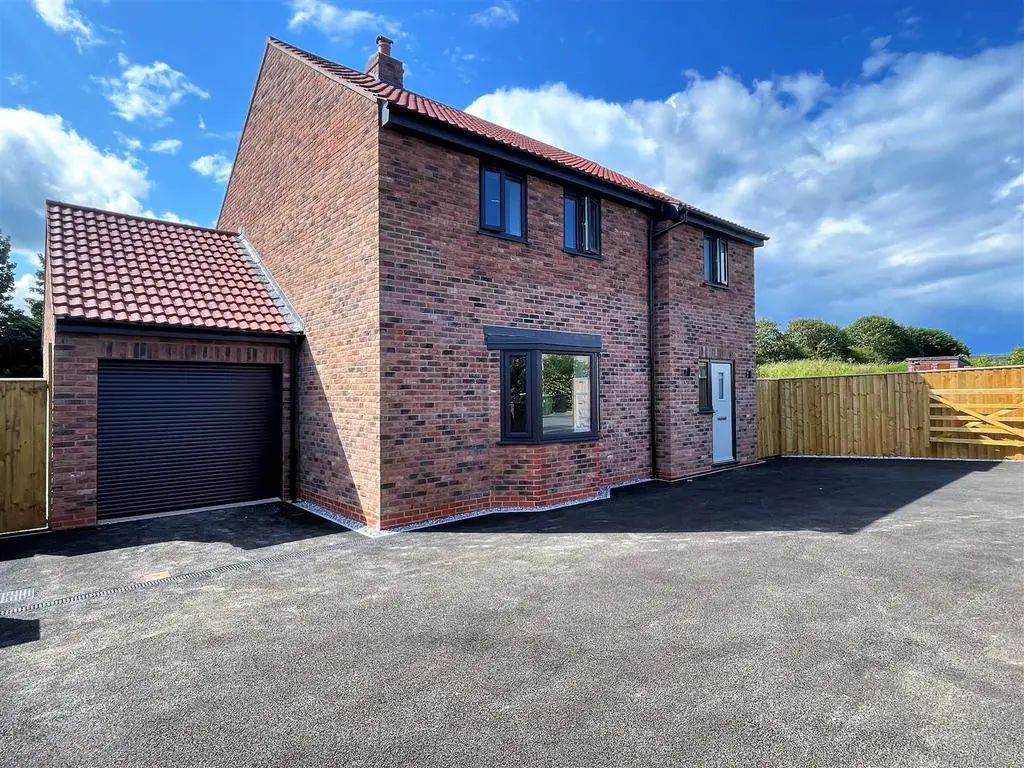
House For Sale £350,000
CPH are delighted to bring to market this NEWLY BUILT DETACHED FAMILY HOME set up on an GENEROUS PLOT with AMPLE OFF-STREET PARKING and SINGLE GARAGE. The property benefits from THREE BEDROOMS, MASTER ENSUITE and DOWNSTAIRS W/C. Located within a secluded cul-de-sac in the POPULAR VILLAGE of CAYTON. The property is offered to the market with NO ONWARD CHAIN.
The property has been thoughtfully designed with a mixture of modern fixtures and fittings, downstairs underfloor heating and impeccable décor. The accommodation briefly comprises of: the entrance hallway with stairs to the first floor and access to the downstairs W/C, the bay fronted lounge and the open plan kitchen/diner with integrated washing machine, dishwasher, tumble dryer, fridge freezer, wine fridge and access to the rear garden via double doors. To the first floor lies the landing with storage cupboard, the master bedroom with en-suite shower room, two further bedrooms and the family bathroom complete with a white three-piece suite. Externally, the front of the property benefits from ample off-street parking and a single attached garage. The rear of the property offers a blank canvas garden with a decked seating area. The property also benefits from air source heating, underflooring heating to the ground floor and newly installed UPVC double glazing with 'Anthracite' finish.
Located in ever popular village of Cayton, the property affords excellent access to an abundance of amenities including local shops, public house, Eastfield industrial estate, a popular primary school, sports club and playing fields as well as being in close proximity to the regular bus route into Scarborough Town Centre.
Early viewing comes highly recommended to appreciate the space, finish and surrounds on offer. Call our friendly and experienced team at CPH today to view on[use Contact Agent Button] or visit
Accommodaton -
Ground Floor -
Hallway - 3.9 x 2.8 (12'9" x 9'2") -
Lounge - 5.0 x 4.1 max (16'4" x 13'5" max) -
Kitchen/Diner - 8.0 x 3.8 (26'2" x 12'5") -
W/C - 1.8 x 1.6 (5'10" x 5'2") -
First Floor -
Bedroom 1 - 5.1 x 3.4 (16'8" x 11'1") -
Ensuite - 2.3 x 2.8 (7'6" x 9'2") -
Bedroom 2 - 4.9 x 2.7 (16'0" x 8'10") -
Bedroom 3 - 3.9 x 2.9 (12'9" x 9'6") -
Bathroom - 2.5 x 1.8 (8'2" x 5'10") -
External - The front of the property benefits from a driveway for ample parking and a single garage. The rear of the property offers a decked seating area and a blank canvas garden to finish to specification. (Builder happy to finish subject to offer).
Details - Council Tax Banding - TBC
EPC Rating - TBC
LCPF 04072023
The property has been thoughtfully designed with a mixture of modern fixtures and fittings, downstairs underfloor heating and impeccable décor. The accommodation briefly comprises of: the entrance hallway with stairs to the first floor and access to the downstairs W/C, the bay fronted lounge and the open plan kitchen/diner with integrated washing machine, dishwasher, tumble dryer, fridge freezer, wine fridge and access to the rear garden via double doors. To the first floor lies the landing with storage cupboard, the master bedroom with en-suite shower room, two further bedrooms and the family bathroom complete with a white three-piece suite. Externally, the front of the property benefits from ample off-street parking and a single attached garage. The rear of the property offers a blank canvas garden with a decked seating area. The property also benefits from air source heating, underflooring heating to the ground floor and newly installed UPVC double glazing with 'Anthracite' finish.
Located in ever popular village of Cayton, the property affords excellent access to an abundance of amenities including local shops, public house, Eastfield industrial estate, a popular primary school, sports club and playing fields as well as being in close proximity to the regular bus route into Scarborough Town Centre.
Early viewing comes highly recommended to appreciate the space, finish and surrounds on offer. Call our friendly and experienced team at CPH today to view on[use Contact Agent Button] or visit
Accommodaton -
Ground Floor -
Hallway - 3.9 x 2.8 (12'9" x 9'2") -
Lounge - 5.0 x 4.1 max (16'4" x 13'5" max) -
Kitchen/Diner - 8.0 x 3.8 (26'2" x 12'5") -
W/C - 1.8 x 1.6 (5'10" x 5'2") -
First Floor -
Bedroom 1 - 5.1 x 3.4 (16'8" x 11'1") -
Ensuite - 2.3 x 2.8 (7'6" x 9'2") -
Bedroom 2 - 4.9 x 2.7 (16'0" x 8'10") -
Bedroom 3 - 3.9 x 2.9 (12'9" x 9'6") -
Bathroom - 2.5 x 1.8 (8'2" x 5'10") -
External - The front of the property benefits from a driveway for ample parking and a single garage. The rear of the property offers a decked seating area and a blank canvas garden to finish to specification. (Builder happy to finish subject to offer).
Details - Council Tax Banding - TBC
EPC Rating - TBC
LCPF 04072023