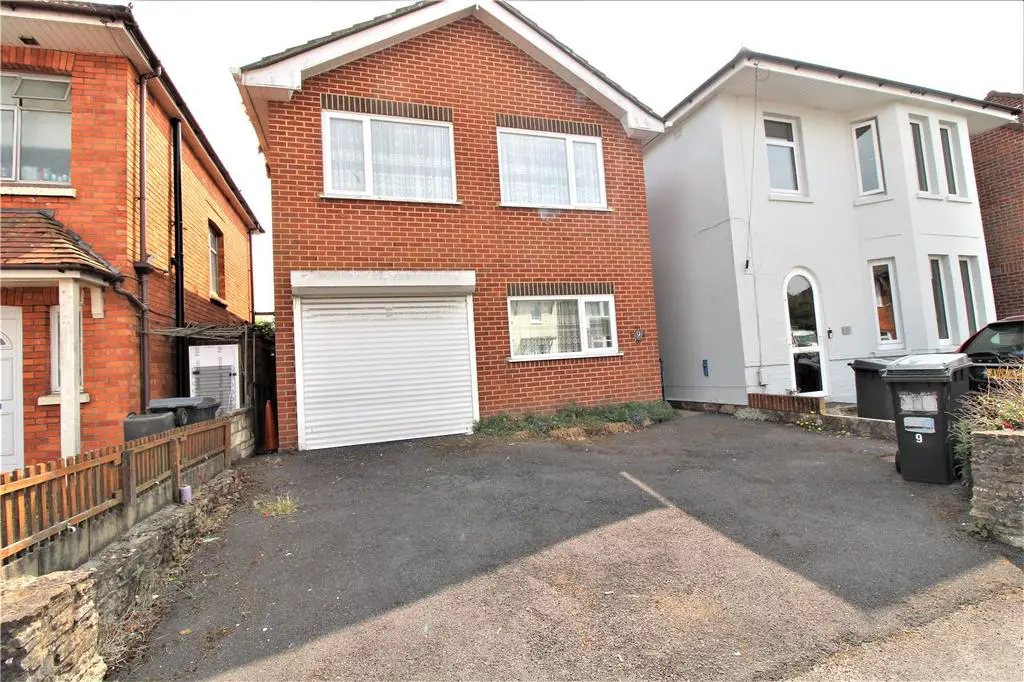
House For Sale £420,000
A SPACIOUS 3 DOUBLE BEDROOM DETACHED HOUSE WITH G/F CLOAKROOM, INTEGRAL GARAGE, OFF ROAD PARKING AND SOUTHERLY 60' REAR GARDEN. NOW REQUIRES SOME UPDATING & REDECORATION TO REACH ITS FULL POTENTIAL AS AN IDEAL FAMILY SIZE HOME. *NO FORWARD CHAIN*
Entrance Hall
Recessed porch to double glazed front door into hallway with radiator, double glazed side window, recessed cupboard with fitted shower tray, further door to Cloakroom.
Cloakroom
Wc, wash basin, radiator, double glazed side window.
Lounge / Diner 17'9" x 14'6" x 10'6" (5.4m x 4.42m x 3.2m)
Tiled fireplace, radiator, double glazed window and matching door out to patio and rear garden.
Kitchen / Breakfast Room 17' x 9'4" (5.18m x 2.84m)
Double drainer sink, wall and base units with fitted work surfaces, space for electric oven, extractor canopy, space for fridge, radiator, double glazed front & side windows, connecting door to integral garage.
Integral Garage 18' x 8' (5.49m x 2.44m)
Power & lighting connected, gas, electric and solar panel controls, double glazed side window, roller door to front access.
Landing
Open tread staircase from hallway to spacious landing, double glazed side window, deep airing cupboard with hot water cylinder, wall mounted 'Vaillant' gas boiler.
Bedroom 1 14' x 10'9" (4.27m x 3.28m)
Radiator, 2 recessed double wardrobes, double glazed rear window, connecting door to kitchenette (10'9 x 4'6) with the potential to create an ensuite shower room.
Bedroom 2 13'6" x 9' (4.11m x 2.74m)
Radiator, fitted double wardrobe, loft access hatch, double glazed front window.
Bedroom 3 17' x 8' (5.18m x 2.44m)
Radiator, fitted double wardrobe, double glazed front window.
Bathroom
Panelled bath with mixer taps & shower attachment, Wc, wash basin, radiator, tiled wall surrounds, double glazed side window.
Outside
The property is approached via a driveway leading to the integral garage with further off road parking on the front garden area. Side pathway and gate leading through to the rear garden which is approximately 60' long with a southerly aspect. The garden has an artificial lawn and inset flower & shrub beds, patio area adjoining the rear of the property, timber garden shed and high boundary fencing providing a good degree of privacy.
Council Tax Band D
Entrance Hall
Recessed porch to double glazed front door into hallway with radiator, double glazed side window, recessed cupboard with fitted shower tray, further door to Cloakroom.
Cloakroom
Wc, wash basin, radiator, double glazed side window.
Lounge / Diner 17'9" x 14'6" x 10'6" (5.4m x 4.42m x 3.2m)
Tiled fireplace, radiator, double glazed window and matching door out to patio and rear garden.
Kitchen / Breakfast Room 17' x 9'4" (5.18m x 2.84m)
Double drainer sink, wall and base units with fitted work surfaces, space for electric oven, extractor canopy, space for fridge, radiator, double glazed front & side windows, connecting door to integral garage.
Integral Garage 18' x 8' (5.49m x 2.44m)
Power & lighting connected, gas, electric and solar panel controls, double glazed side window, roller door to front access.
Landing
Open tread staircase from hallway to spacious landing, double glazed side window, deep airing cupboard with hot water cylinder, wall mounted 'Vaillant' gas boiler.
Bedroom 1 14' x 10'9" (4.27m x 3.28m)
Radiator, 2 recessed double wardrobes, double glazed rear window, connecting door to kitchenette (10'9 x 4'6) with the potential to create an ensuite shower room.
Bedroom 2 13'6" x 9' (4.11m x 2.74m)
Radiator, fitted double wardrobe, loft access hatch, double glazed front window.
Bedroom 3 17' x 8' (5.18m x 2.44m)
Radiator, fitted double wardrobe, double glazed front window.
Bathroom
Panelled bath with mixer taps & shower attachment, Wc, wash basin, radiator, tiled wall surrounds, double glazed side window.
Outside
The property is approached via a driveway leading to the integral garage with further off road parking on the front garden area. Side pathway and gate leading through to the rear garden which is approximately 60' long with a southerly aspect. The garden has an artificial lawn and inset flower & shrub beds, patio area adjoining the rear of the property, timber garden shed and high boundary fencing providing a good degree of privacy.
Council Tax Band D
Houses For Sale King Edward Court
Houses For Sale Wimborne Road
Houses For Sale Bloomfield Place
Houses For Sale Cowper Road
Houses For Sale Tennyson Road
Houses For Sale Elmes Road
Houses For Sale Ashton Road
Houses For Sale Mayfield Road
Houses For Sale Rose Gardens
Houses For Sale King Edward Avenue
Houses For Sale Bloomfield Avenue
Houses For Sale Queen Mary Avenue
Houses For Sale King George Avenue
Houses For Sale Wimborne Road
Houses For Sale Bloomfield Place
Houses For Sale Cowper Road
Houses For Sale Tennyson Road
Houses For Sale Elmes Road
Houses For Sale Ashton Road
Houses For Sale Mayfield Road
Houses For Sale Rose Gardens
Houses For Sale King Edward Avenue
Houses For Sale Bloomfield Avenue
Houses For Sale Queen Mary Avenue
Houses For Sale King George Avenue
