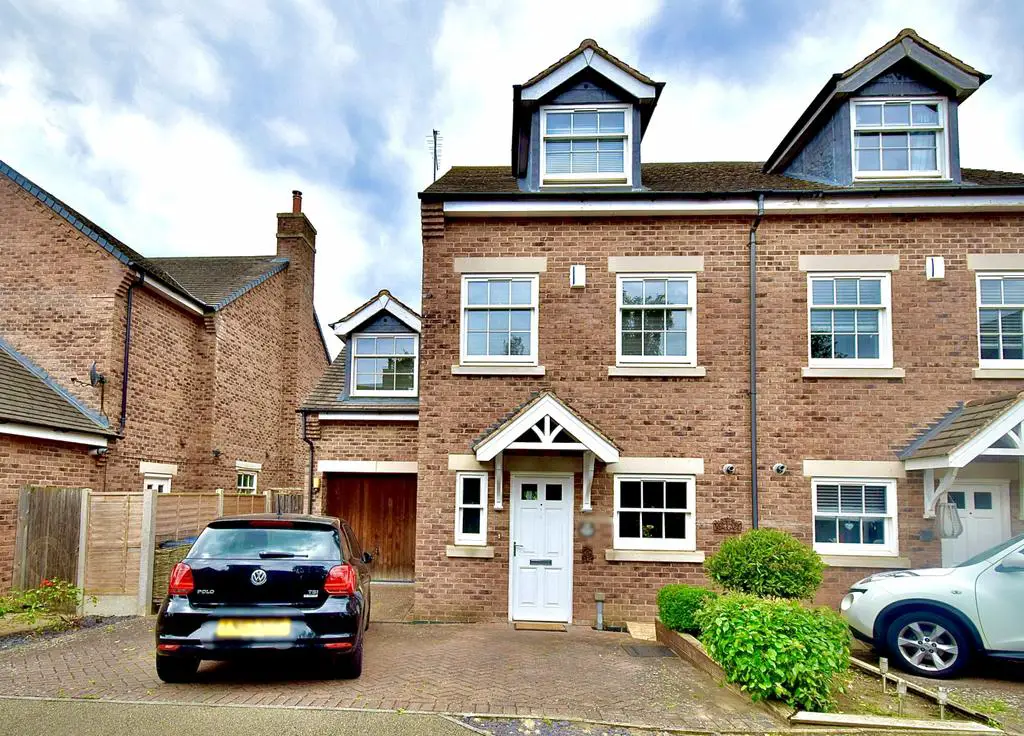
House For Sale £375,000
Property Size Information:
LIVING ROOM
11' 1" x 13' 9" (3.40m x 4.20m)
With wooden framed double-glazed multi-pane French doors with matching side screens opening onto the rear conservatory, central heating radiator, under-stairs storage cupboard, coved ceiling with light points, and recessed ceiling down-lighters.
CONSERVATORY
10' 9" x 13' 9" (3.30m x 4.20m)
Pitched roof double-glazed conservatory on a brick base with tiled flooring, power and light, and double-glazed French doors to the garden.
KITCHEN
16' 4" x 7' 2" (5m x 2.20m)
with wooden framed double glazed sash window to front elevation and a range of base and wall-mounted cupboard and drawer storage units with granite effect flat edge work surfaces incorporating one-and-a-half bowl sink and drainer units with hot and cold mixer tap, tiled splashbacks, and a range of integrated appliances including automatic dishwasher, automatic washer/dryer, fridge/freezer and built-under single electric oven with stainless steel five-ring gas hob and stainless steel cooker hood over. Also with tiled floor, part tiled walls, and recessed ceiling downlighters.
DOWNSTAIRS WC
With a two-piece contemporary style suite comprising low flush w.c. And pedestal wash hand basin. Also with a tiled floor, heated towel rail, ceiling light point, and wooden framed double-glazed sash window to the front elevation.
FIRST FLOOR:
LANDING
Staircase and landing with central heating radiator and coved ceiling with light point. The landing leads to:
BEDROOM 2
13' 9" x 10' 5" (4.2m x 3.2m)
with twin wooden framed double-glazed multi-pane sash windows to rear elevation, central heating radiator, high skirting boards, and coved ceiling with light points.
BEDROOM 3
16' 4" x 7' 10" (5m x 2.4m)
with wooden framed double-glazed velux windows to rear elevation, central heating radiator, high skirting boards, and coved ceiling with light points. Wooden framed double-glazed multi-pane sash windows to front elevation. With slanted ceilings, the room is currently used as a study.
BEDROOM 4
13' 9" x 9' 10" (4.2m x 3m)
Double glazed window to front aspect, built-in wardrobe, radiator, two double glazed sash windows. Wooden flooring.
BATHROOM
7' 2" x 7' 4" (2.2m x 2.24m)
Three-piece white contemporary suite comprising bath with shower attachment over, low level WC, pedestal wash hand basin, tiled floors, and part tiled walls to the towel rail.
SECOND FLOOR:
BEDROOM 1
Double glazed sash window to the front elevation, radiator, coved and plain plastered walls. Within the bedroom is a separate dressing area with built-in wardrobes. Door to:
EN-SUITE
11' 5" x 7' 3" (3.5m x 2.22m)
Obscured double-glazed Velux window to rear aspect, fitted double shower cubicle, low level WC, pedestal wash hand basin, tiling to principle areas.
OUTSIDE:
GARDEN
The Garden is led to the pitched roof conservatory via french doors, and a side timber gated access leads through to the level rear garden which has been landscaped to create a paved patio with adjoining shaped lawn with beds and borders of specimen plants, shrubs, and bushes. The garden is enclosed by fenced surrounds and a hedge/tree lined aspect for privacy and benefits from a part glazed door giving access to the single garage situated to the side of the house with an up-and-over door and having off-road parking space to the fore.
Houses For Sale Rose Acre Close
Houses For Sale Station Lane
Houses For Sale Kirkwall Crescent
Houses For Sale Thurncourt Road
Houses For Sale Eddystone Road
Houses For Sale Milnroy Road
Houses For Sale Kinsdale Drive
Houses For Sale Station Road
Houses For Sale Pulford Drive
