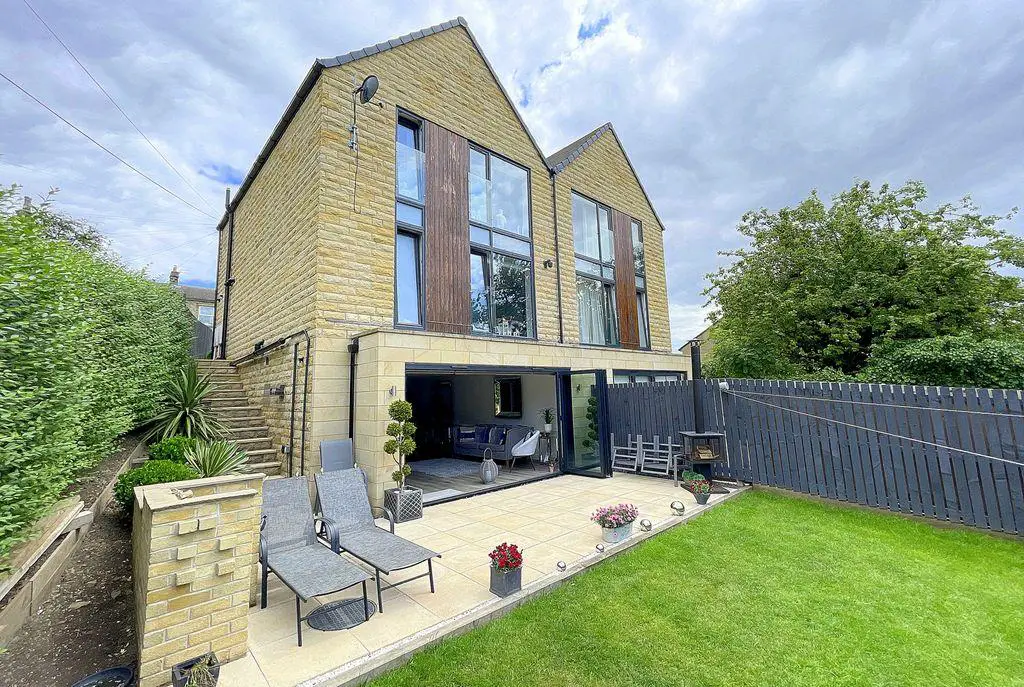
House For Sale £440,000
Ultra-modern, stylish and spacious semi detached property. Designed by award winning local architect Orange Design Studios, offering contemporary living over 3 floors right here in Mirfield.
Highly specified when new creating an ultra modern, high quality proposition. In built speakers, glass and oak balustrades, fully fitted kitchen, wonderful wide aperture Bifolding doors, under floor heating to the solid floor rooms, wonderful feature windows offering far reaching views. This property really stands out from you usual modern builds, and deserves a closer look.
External construction includes Siberian larch cladding, natural Ashlar stone, and a low maintenance garden to enjoy the southerly aspect. The property also offers magnificent views over the surrounding countryside. Off street parking is provided via a double width driveway and integral garage.
Efficient "B" energy rating
This property includes:
Additional Information:
Stylish and contemporary
Efficient and modern
Wonderful views
Council Tax:
Band D
Energy Performance Certificate (EPC) Rating:
Band B (81-91)
Take a look at the video walkthrough to fully appreciate this stylish home. Then call for an internal inspection!!
Marketed by EweMove Sales & Lettings (Brighouse) - Property Reference 55458
Highly specified when new creating an ultra modern, high quality proposition. In built speakers, glass and oak balustrades, fully fitted kitchen, wonderful wide aperture Bifolding doors, under floor heating to the solid floor rooms, wonderful feature windows offering far reaching views. This property really stands out from you usual modern builds, and deserves a closer look.
External construction includes Siberian larch cladding, natural Ashlar stone, and a low maintenance garden to enjoy the southerly aspect. The property also offers magnificent views over the surrounding countryside. Off street parking is provided via a double width driveway and integral garage.
Efficient "B" energy rating
This property includes:
- 01 - Entrance Hall
A large, secure composite front door opens to the spacious entrance hallway with useful storage cupboard (housing the boiler), internal door to the garage and stairs to lower ground floor and 1st floor. - 02 - WC
Contemporary two-piece suite comprising back to the wall WC, countertop basin and wall mounted taps, fitted wall mirror and recess shelving, ceiling LED spot lights and secondary mood lighting. - 03 - Open Plan Dining/Kitchen/Family Room
10.13m x 5.21m (52.7 sqm) - 33' 2" x 17' 1" (568 sqft)
Breath-taking, spacious and thoroughly modern open-plan Living, Dining and Kitchen space complete with a wide set of bi-folding doors to the enclosed rear garden. Ample space for both dining and living furniture with underfloor heating to the whole level. The kitchen area is fitted with a contemporary range of soft close wall and base units, smoked mirror splash-back, central island with breakfast bar complete with low profile contemporary concrete effect worktops. Fully integrated appliances include built in oven, microwave, 5 burner induction hob with extractor above, dishwasher, full size fridge and freezer, wine fridge, useful, large pantry store. Zonal lighting. Fitted media wall with inset fireplace, concealed wiring and integral ceiling speakers. - 04 - Master Bedroom
3.76m x 4.19m (15.7 sqm) - 12' 4" x 13' 8" (169 sqft)
Double bedroom to the rear, built in mirror fronted wardrobes to one wall. Full height glazed south facing windows offering fantastic views across the valley. - 05 - Ensuite Shower Room
Back to the wall WC, under floor heating, walk in shower with overhead rainfall shower and separate hand shower, wall hung vanity unit with counter top wash basin, heated towel radiator, tiled floor and part tiled walls. rear aspect obscured window. Ceiling LED spots and secondary mood lighting, large fitted wall mirror. - 06 - Bedroom 2
3.96m x 3.12m (12.3 sqm) - 12' 11" x 10' 2" (132 sqft)
A good sized double bedroom to the rear having the same fantastic views across the valley. Built in wardrobes to one wall. Access to Jack and Jill Ensuite - 07 - Jack & Jill Ensuite
Corner shower cubicle, wall hung vanity wash basin, low flush corner WC, heated towel radiator, under floor heating, tiled floor and wall splash back. - 08 - Bedroom 3
4.17m x 3.12m (13 sqm) - 13' 8" x 10' 2" (140 sqft)
Yet another good sized double bedroom to the front. Access to Jack and Jill Ensuite. Front facing widow. - 09 - Bedroom 4
3m x 2.34m (7 sqm) - 9' 10" x 7' 8" (75 sqft)
Good size single to the rear, rear facing window. Would make a fabulous home office if required. - 10 - Bathroom
Modern Freestanding double ended bath with floor mounted pillar bath tap, back to wall WC, wall mounted vanity unit with large counter top basin and wall mounted taps, large fitted wall mirror with led back-lighting, wall mounted tv. Contemporary floor tiles and wall splash backs, feature ceiling light fitting and secondary mood lighting, heated towel radiator. Underfloor heating, front aspect obscured window. - 11 - Exterior
Bi - folding doors open create a wide aperture combining the inside and outside spaces. A flat and low maintenance garden is ideal for families, entertaining and al-fresco dining, taking in the sunshine throughout the day. The front has an executive feel with ample parking on the double drive. - 12 - Garage
Internal door leading to the ground floor hallway, allowing completely covered and secure access from car to home. The Rear utility area has plumbing for a washing machine and space for a dryer. - Please note, all dimensions are approximate / maximums and should not be relied upon for the purposes of floor coverings.
Additional Information:
Band D
Band B (81-91)
Take a look at the video walkthrough to fully appreciate this stylish home. Then call for an internal inspection!!
Marketed by EweMove Sales & Lettings (Brighouse) - Property Reference 55458
