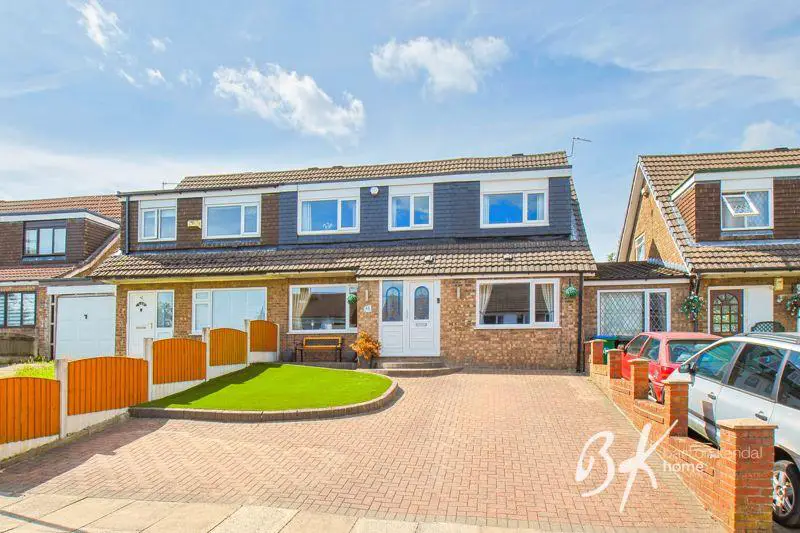
House For Sale £300,000
BARTON KENDAL are delighted to offer for sale this immaculately presented four bedroom semi detached family home situated on the ever-popular Summit estate in Heywood. Owing to the side extension, the property offers deceptively spacious living accommodation set across two floors with tasteful decor, and modern fixtures and fittings throughout . The first floor briefly comprises a porch, hallway with stair access, and large reception rooms on either side. The main lounge with an open plan aspect leads to a wonderful family dining area. There is a large and modern fitted kitchen diner, with a generously sized utility room just offset. Double patio doors allow for access to the rear garden. To the first floor, there are three double bedrooms along with a further single bedroom and a three piece bathroom suite. The master bedroom boasts a larger than average stunning four piece en-suite. Externally, the property boasts a wonderful split level garden with artificial grass creating a low maintenance but impressive outdoor space.
GROUND FLOOR
Porch - 1.01m x 2.03m (3'4" x 6'8")
Entrance porch with shoe storage. Ring camera doorbell.
Hallway
Access to first floor accommodation and both reception rooms. Neutral decor.
Sitting Room / Play Room - 4.78m x 2.79m (15'8" x 9'2")
Spacious second reception room with laminate flooring. Potential to utilise as a fifth bedroom.
Lounge - 4.21m x 3.79m (13'10" x 12'5")
Good sized lounge with neutral decor a'5")nd laminate flooring throughout. LED lighting. Open plan access to dining room.
Dining Room - 3.22m x 2.52m (10'7" x 8'3")
Open plan dining room with laminate flooring. LED lighting. Access to rear garden through double patio doors.
Breakfast Kitchen - 3.22m x 5.28m (10'7" x 17'4")
Large stunning fitted kitchen comprising a range of wall and base units in gloss white with complementary black marble effect work surfaces. A range of integrated and freestanding appliances including a double oven, induction hob with splashback, extractor hood and double sink unit with drainer and mixer tap fitting. Convenient breakfast bar area with part tiled walls. Laminate flooring and LED lighting throughout. Sliding patio doors allow access to the garage.
Utility Room - 1.35m x 2.72m (4'5'3" x " x 8'11")
Larger than average utility room with wall and base units as per the same style in the kitchen, plumbing and freestanding appliances.
FIRST FLOOR
Master Bedroom - 4.61m x 2.76m (15'2" x 9'1")
Wonderful double bedroom with neutral decor and carpet throughout. LED lighting. Access to en-suite. Loft hatch.
Bedroom Two - 4.00m x 2.87m (13'1" x 9'5")
Second double bedroom with tasteful decor and carpeted throughout. LED lighting.
Bedroom Three - 2.82m x 2.87m (9'3" x 9'5")
Third double bedroom
Bedroom Four - 3..06m x 2.13m (10' x 7')
Single bedroom
Shower Room - 1.88m x 1.87m x 6'2" x 6'2")
Family shower room comprising shower cubicle, low level WC and pedestal sink unit.
En-Suite Bathroom - 2.82m x 2.78m (9'3" x 9'1")
Four piece en-suite bathroom comprising panelled bath, shower cubicle, vanity sink unit and low level WC. Tiled splashback and floor level LED lighting. Tiled flooring.
EXTERNAL
Externally, the property boasts a wonderful split level garden with artificial grass creating a low maintenance but impressive outdoor space with multiple patio areas. To the front, there is a double driveway. Local amenities including schools and shops are all within easy reach.
Council Tax Band: B
Tenure: Freehold
Houses For Sale Sherbourne Drive
Houses For Sale Witham Close
Houses For Sale Hillcrest Crescent
Houses For Sale Welland Avenue
Houses For Sale Severn Road
Houses For Sale Hillcrest Avenue
Houses For Sale Roch Avenue
Houses For Sale Trent Avenue
Houses For Sale Chelmer Grove
Houses For Sale Norfolk Avenue
Houses For Sale Summit Street
Houses For Sale Avon Road
Houses For Sale Witham Close
Houses For Sale Hillcrest Crescent
Houses For Sale Welland Avenue
Houses For Sale Severn Road
Houses For Sale Hillcrest Avenue
Houses For Sale Roch Avenue
Houses For Sale Trent Avenue
Houses For Sale Chelmer Grove
Houses For Sale Norfolk Avenue
Houses For Sale Summit Street
Houses For Sale Avon Road