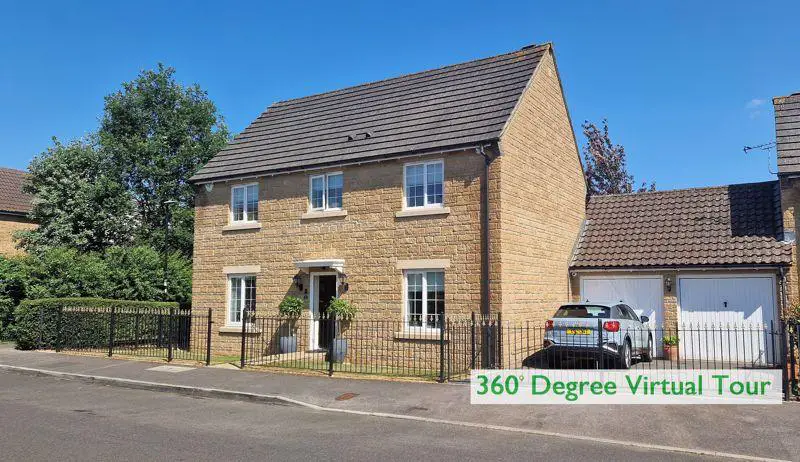
House For Sale £550,000
Quite simply, this may be the best property to come to the market in Lower Meadow as the current owner has been here 19 years and has spared no expense in upgrading almost every facet of the property and anything that has not been upgraded has been tastefully updated.From the moment you enter you appreciate the space and lightness of the property with an impressive hallway featuring a central staircase and doors to the sitting room, dining room, kitchen/breakfast room. Also on this floor is a home office, sizable utility room and downstairs WC.Upstairs are 4 bedrooms, the master with an upgraded bathroom including underfloor heating and the main bathroom, again upgraded with underfloor heating.To the rear is an enclosed and very private garden with seating area off the living room and 'lazy lawn' surrounded by a range of mature shrubbery, pots and plants.A side gate leads to the side access pathway which is set behind a hedge and provides access directly from the front to the rear. A personal door opens directly to the double garage.The front is approached through a wrought iron railing and gate with 2 parking spaces to one side which in turn provide access to the double garage.
Approach
Lower Meadow is a small development set just off Canal Road and only a short drive to the A303, centre of Ilminster and surrounding by a range of schools, shops and amenities. The front of the property is dressed with wrought iron railings with a double set of gates opening to the parking area which in turn provides access to the double garage. There is a further gate with entrance to the front door and a 3rd gate with side access to the property and the rear garden. The side garden is dressed and beautifully maintained and then you have the enclosed rear garden, designed for ease of maintenance with 'lazy grass' and a wide range of mature plants, potted plants and flowering shrubbery.
Ground Floor
With a welcoming front entrance the stairs are an impressive entrance feature with access to both sides. To the right hand side is the sitting room with front window and rear French doors opening to the garden. To the rear of the entrance hallway is the downstairs cloakroom.On the left hand side is the main dining room with front and side aspect windows. A home office then onto the kitchen with breakfast bar area and further storage to the rear. Side windows on both sides as well as a rear door to the garden provide lots of natural light. To the rear is the utility room.
First Floor
As you walk up the central staircase you are impressed by the 3/4 landing area which provides access to all main rooms. The master bedroom with opposing windows has lots of built in storage, a further walk-in dressing area and an upgraded en-suite with underfloor heating. The 2nd bedroom also has dual aspect windows and it's own en-suite. Two further double bedrooms, storage cupboard and then the main bathroom, again recently upgraded with high quality furnishings as well as underfloor heating. Loft access is also available with ladder, lighting and is boarded.
Council Tax Band: F
Tenure: Freehold
Approach
Lower Meadow is a small development set just off Canal Road and only a short drive to the A303, centre of Ilminster and surrounding by a range of schools, shops and amenities. The front of the property is dressed with wrought iron railings with a double set of gates opening to the parking area which in turn provides access to the double garage. There is a further gate with entrance to the front door and a 3rd gate with side access to the property and the rear garden. The side garden is dressed and beautifully maintained and then you have the enclosed rear garden, designed for ease of maintenance with 'lazy grass' and a wide range of mature plants, potted plants and flowering shrubbery.
Ground Floor
With a welcoming front entrance the stairs are an impressive entrance feature with access to both sides. To the right hand side is the sitting room with front window and rear French doors opening to the garden. To the rear of the entrance hallway is the downstairs cloakroom.On the left hand side is the main dining room with front and side aspect windows. A home office then onto the kitchen with breakfast bar area and further storage to the rear. Side windows on both sides as well as a rear door to the garden provide lots of natural light. To the rear is the utility room.
First Floor
As you walk up the central staircase you are impressed by the 3/4 landing area which provides access to all main rooms. The master bedroom with opposing windows has lots of built in storage, a further walk-in dressing area and an upgraded en-suite with underfloor heating. The 2nd bedroom also has dual aspect windows and it's own en-suite. Two further double bedrooms, storage cupboard and then the main bathroom, again recently upgraded with high quality furnishings as well as underfloor heating. Loft access is also available with ladder, lighting and is boarded.
Council Tax Band: F
Tenure: Freehold
