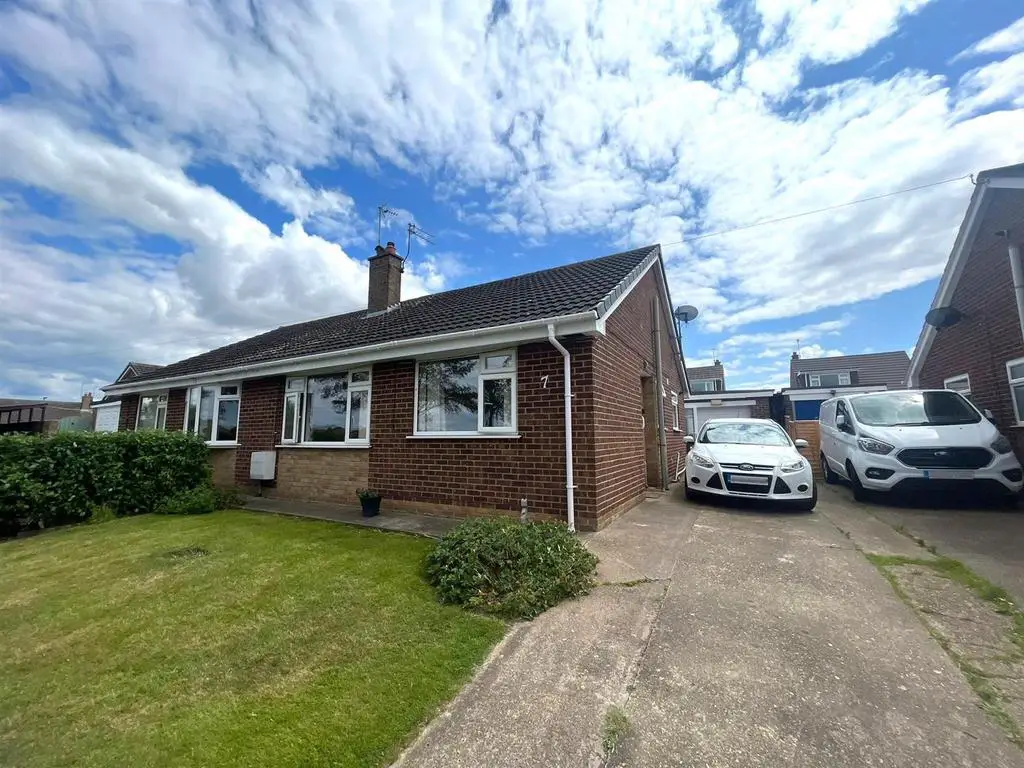
House For Sale £169,950
* BEAUTIFUL BUNGALOW IN GREAT LOCATION *
In the desirable village of Skirlaugh which is perfectly situated for commuting to Hull and Beverley sits this lovely semi-detached bungalow. Offering gardens to the front and rear, off street parking and garage, the plot is of a good, manageable size. Internally this true bungalow offers good size rooms throughout along with a conservatory that stretches the full width of the rear bringing the outdoors in. A viewing is a must!
The internal floorplan briefly comprises; entrance hall, lounge, kitchen, conservatory, two bedrooms and shower room(wet room). Externally, a lawned front garden with shared side drive, to the rear, the garden laid mainly to lawn with paved paths, garden shed and detached garage.
Call Our House to view now!
EPC: C
Council Tax: A
Tenure: Freehold
Front Garden - Parking for two cars on shared drive, laid to lawn and shrubs,
Entrance Hall - Entrance door, storage/ coat cupboard and radiator.
Lounge - 4.64 x 3.3 (15'2" x 10'9") - Window to front, electric fire and fireplace, laminate flooring and radiator.
Kitchen - 3.02 x 2.7 (9'10" x 8'10") - Windows to side and rear, door into conservatory. A range of fitted wall and base units with complimentary work surfaces, stainless steel single drainer and bowl sink. Electric cooker point, plumbing and space for washing machine and slimline dishwasher, space for undercounter fridge, part tiled walls, laminate tiled flooring and radiator.
Conservatory - 5.88 x 2.84 (19'3" x 9'3") - Windows to side and rear, patio doors to garden, tiled flooring and radiator.
Bedroom 1 - 3.86 x 3.34 (12'7" x 10'11") - Window to rear, built in cupboards, laminate flooring and radiator.
Bedroom 2 - 3.01 x 2.18 (9'10" x 7'1") - Window to front, coving to ceiling and radiator.
Shower Room (Wet Room) - 2.25 x 2.03 (7'4" x 6'7") - Window to side, vanity wash hand basin, shower, w.c, part tiled walls, extractor fan and radiator.
Rear Garden - Laid mainly to lawn with paved paths, fenced boundaries and planted borders, large garden shed with electrics.
Garage - 5.54 x 3.24 (18'2" x 10'7") - Detached garage with up over door, power and light points.
In the desirable village of Skirlaugh which is perfectly situated for commuting to Hull and Beverley sits this lovely semi-detached bungalow. Offering gardens to the front and rear, off street parking and garage, the plot is of a good, manageable size. Internally this true bungalow offers good size rooms throughout along with a conservatory that stretches the full width of the rear bringing the outdoors in. A viewing is a must!
The internal floorplan briefly comprises; entrance hall, lounge, kitchen, conservatory, two bedrooms and shower room(wet room). Externally, a lawned front garden with shared side drive, to the rear, the garden laid mainly to lawn with paved paths, garden shed and detached garage.
Call Our House to view now!
EPC: C
Council Tax: A
Tenure: Freehold
Front Garden - Parking for two cars on shared drive, laid to lawn and shrubs,
Entrance Hall - Entrance door, storage/ coat cupboard and radiator.
Lounge - 4.64 x 3.3 (15'2" x 10'9") - Window to front, electric fire and fireplace, laminate flooring and radiator.
Kitchen - 3.02 x 2.7 (9'10" x 8'10") - Windows to side and rear, door into conservatory. A range of fitted wall and base units with complimentary work surfaces, stainless steel single drainer and bowl sink. Electric cooker point, plumbing and space for washing machine and slimline dishwasher, space for undercounter fridge, part tiled walls, laminate tiled flooring and radiator.
Conservatory - 5.88 x 2.84 (19'3" x 9'3") - Windows to side and rear, patio doors to garden, tiled flooring and radiator.
Bedroom 1 - 3.86 x 3.34 (12'7" x 10'11") - Window to rear, built in cupboards, laminate flooring and radiator.
Bedroom 2 - 3.01 x 2.18 (9'10" x 7'1") - Window to front, coving to ceiling and radiator.
Shower Room (Wet Room) - 2.25 x 2.03 (7'4" x 6'7") - Window to side, vanity wash hand basin, shower, w.c, part tiled walls, extractor fan and radiator.
Rear Garden - Laid mainly to lawn with paved paths, fenced boundaries and planted borders, large garden shed with electrics.
Garage - 5.54 x 3.24 (18'2" x 10'7") - Detached garage with up over door, power and light points.
