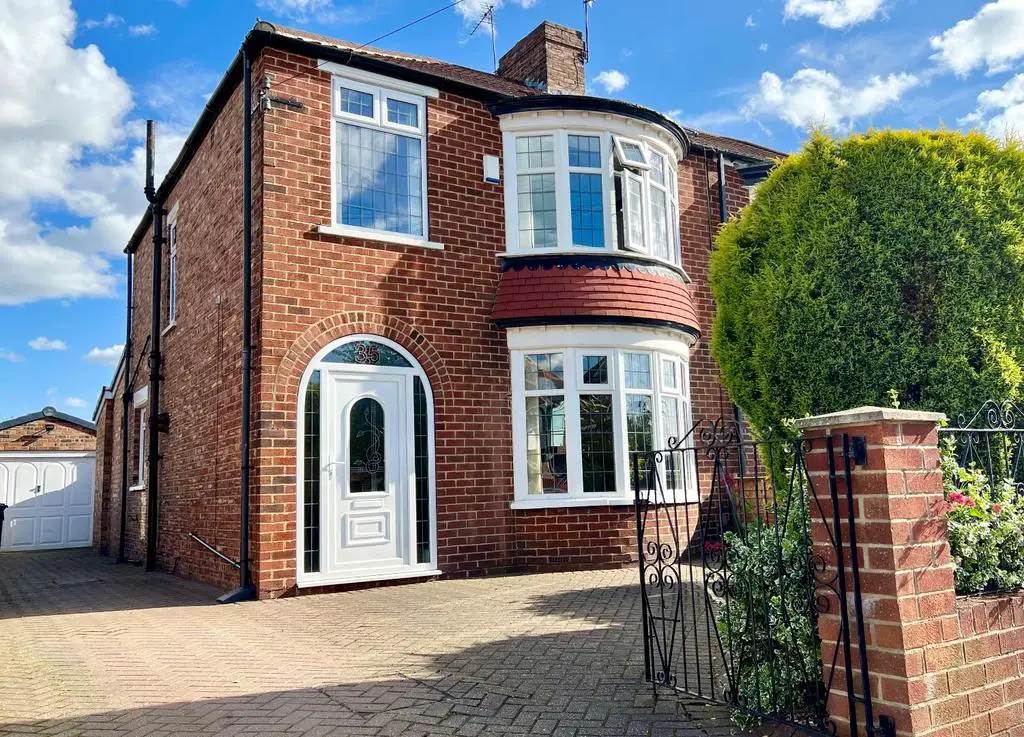
House For Sale £235,000
EXTENDED BAY FRONTED HOME - WONDERFUL REAR GARDEN. As good an example of an extended and modernised 'Sweetings' built semi detached home as you'll find. Sitting upon a generous plot with room for a front garden, driveway, double length garage and a superb rear garden, this superbly presented family home briefly comprises; entrance hall, lounge, quite superb extended, open plan, modern fitted kitchen with dining area and lounge opening onto the rear terrace and garden. The first floor has two double bedrooms, further single bedrooms, modern bathroom/wc and there is extra space via the loft (no regs). Outside has to be seen to be appreciated. The front has a dwarf brick wall with pillars bordering a garden with mature shrubs. Off street parking by way of a drive that leads along to a detached, pitched roof double length garage. The GARAGE has an up and over door as well as a side personal door. It has a garage area as well as a separate utility room and cloaks/wc. The rear garden is a must see. A lovely patio opens onto the extensive lawn that has a timber terrace and covered seating area at the foot of the garden as well as a timber built summer house. With gas central heating via a combi boiler and PVCu double glazing, an early viewing comes recommended.
Hall -
Lounge - 4.32 x 3.84 -
Open Plan Kitchen Diner Lounge - 5.65 x 7.12 -
Landing -
Bedroom - 3.84 x 4.32 -
Bedroom - 3.84 x 3.03 - DOUBLE BEDROOM
Bedroom - 2.31 x 2.11 - BEDROOM THREE
Bathroom - 2.77 x 2.21 - BATHROOM
Loft Room - 3.73 x 3.4 - LOFT ROOM
Garage & Utility - GARAGE & UTILITY
Externally - Front Garden & Drive -
Hall -
Lounge - 4.32 x 3.84 -
Open Plan Kitchen Diner Lounge - 5.65 x 7.12 -
Landing -
Bedroom - 3.84 x 4.32 -
Bedroom - 3.84 x 3.03 - DOUBLE BEDROOM
Bedroom - 2.31 x 2.11 - BEDROOM THREE
Bathroom - 2.77 x 2.21 - BATHROOM
Loft Room - 3.73 x 3.4 - LOFT ROOM
Garage & Utility - GARAGE & UTILITY
Externally - Front Garden & Drive -
