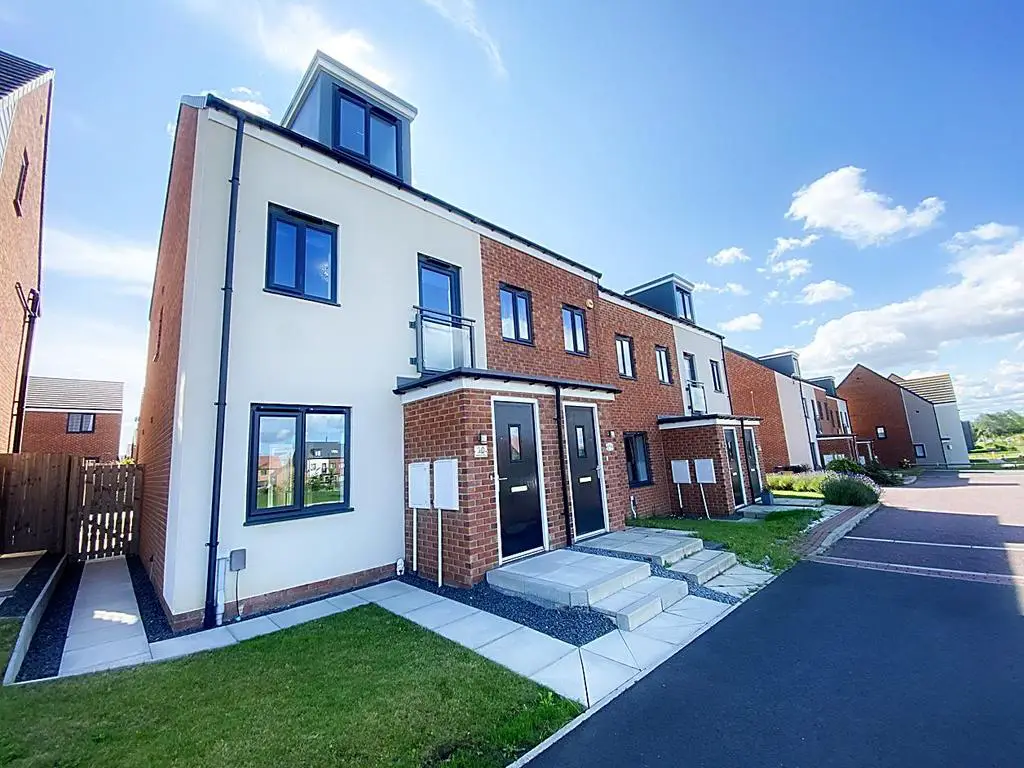
House For Sale £195,000
* GUIDE PRICE £195,000- £200,000 * THREE DOUBLE BEDROOMS * TWO ALLOCATED PARKING BAYS *
* DOWNSTAIRS WC * MODERN KITCHEN/DINER * RECENTLY REDECORATED * CHAIN FREE *
Situated on the edge of East Benton Rise is this three bedrooms end of terrace townhouse which is arranged over three floors. The home is superbly presented, ready to move into, and had been freshly decorated throughout. The location of the home is ideal for local amenities there are plenty of shopping facilities nearby, good schools, and excellent transport links.
On the ground floor, there is an entrance lobby, lounge, WC, and a kitchen/diner. On the first floor, the landing gives access to two double bedrooms, a bathroom, and stairs leading to the master bedroom which is situated on the second floor. Externally there is a small garden area to the front, a private garden to the rear, and two allocated parking bays which are situated to the front of the property. Council Tax Band B. Energy Rating C. Freehold.
Entrance Lobby - Composite entrance door, door into the lounge.
Lounge - 4.50 x 3.61 - Double glazed window, radiator, and storage cupboard.
Rear Lobby - Stairs to the first floor landing, and access to the cloakroom and kitchen.
Cloaks/Wc - 1.32 x 1.29 - Low level WC, wash hand basin, radiator.
Kitchen - 2.69 x 3.61 - Fitted with a modern range of wall and base units with work surfaces over, integrated oven and hob with extractor hood over, single drainer sink unit. Double glazed window, double glazed French doors leading out to the rear garden.
First Floor Landing - Access to bathroom, and bedrooms two and three.
Bedroom Two - 3.20 x 3.61 - Double glazed window and door opening onto a Juliette balcony, radiator.
Bedroom Three - 2.69 x 3.61 - Double glazed window, radiator.
Bathroom - 2.40 x 1.70 - Fitted with a three piece suite comprising; bath with shower over, low level WC and wash hand basin. Part tiled walls, double glazed window, ladder style radiator.
Second Floor Landing - Cupboard, and access to the master bedroom.
Master Bedroom - 5.61 x 2.59 - Spacious bedroom with storage cupboard, Dormer window, Velux style window, and radiator.
External - Externally there is a small garden to the front and a rear garden which has lawn, a paved patio area, and a fenced perimeter. There are also two allocated parking bays to the front of the property.
* DOWNSTAIRS WC * MODERN KITCHEN/DINER * RECENTLY REDECORATED * CHAIN FREE *
Situated on the edge of East Benton Rise is this three bedrooms end of terrace townhouse which is arranged over three floors. The home is superbly presented, ready to move into, and had been freshly decorated throughout. The location of the home is ideal for local amenities there are plenty of shopping facilities nearby, good schools, and excellent transport links.
On the ground floor, there is an entrance lobby, lounge, WC, and a kitchen/diner. On the first floor, the landing gives access to two double bedrooms, a bathroom, and stairs leading to the master bedroom which is situated on the second floor. Externally there is a small garden area to the front, a private garden to the rear, and two allocated parking bays which are situated to the front of the property. Council Tax Band B. Energy Rating C. Freehold.
Entrance Lobby - Composite entrance door, door into the lounge.
Lounge - 4.50 x 3.61 - Double glazed window, radiator, and storage cupboard.
Rear Lobby - Stairs to the first floor landing, and access to the cloakroom and kitchen.
Cloaks/Wc - 1.32 x 1.29 - Low level WC, wash hand basin, radiator.
Kitchen - 2.69 x 3.61 - Fitted with a modern range of wall and base units with work surfaces over, integrated oven and hob with extractor hood over, single drainer sink unit. Double glazed window, double glazed French doors leading out to the rear garden.
First Floor Landing - Access to bathroom, and bedrooms two and three.
Bedroom Two - 3.20 x 3.61 - Double glazed window and door opening onto a Juliette balcony, radiator.
Bedroom Three - 2.69 x 3.61 - Double glazed window, radiator.
Bathroom - 2.40 x 1.70 - Fitted with a three piece suite comprising; bath with shower over, low level WC and wash hand basin. Part tiled walls, double glazed window, ladder style radiator.
Second Floor Landing - Cupboard, and access to the master bedroom.
Master Bedroom - 5.61 x 2.59 - Spacious bedroom with storage cupboard, Dormer window, Velux style window, and radiator.
External - Externally there is a small garden to the front and a rear garden which has lawn, a paved patio area, and a fenced perimeter. There are also two allocated parking bays to the front of the property.