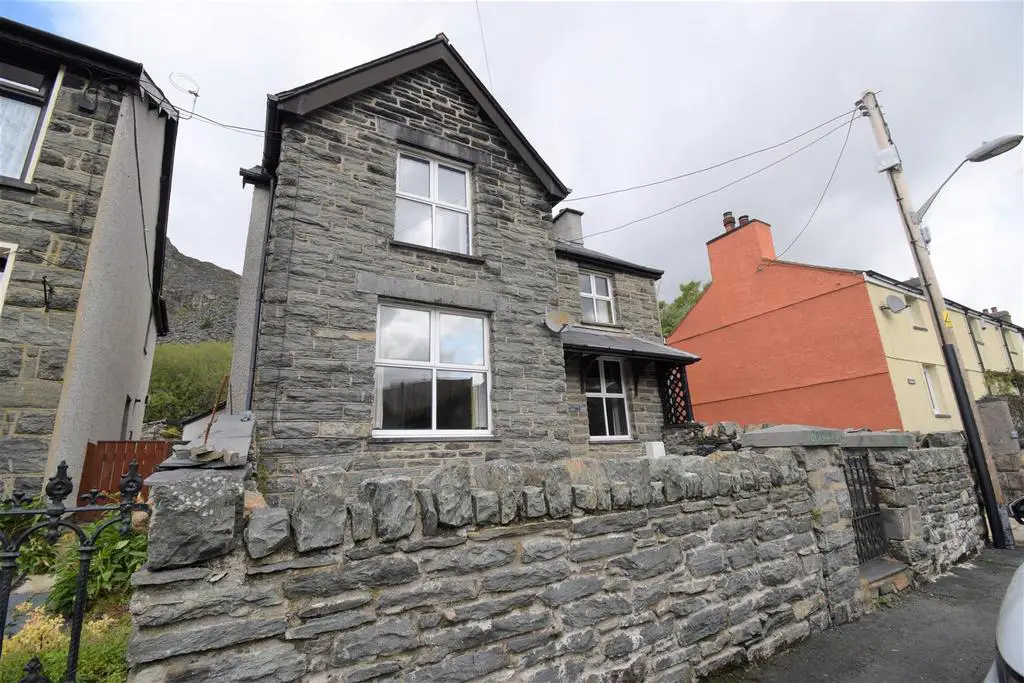
House For Sale £190,000
Tom Parry & Co are delighted to offer for sale this stone built detached residential property located in the slate mining town of Blaenau Ffestiniog. The property is within walking distance of all local amenities.
The property affords 2 reception rooms, kitchen/breakfast room and a utility room to the ground floor with 3 bedrooms a shower room and a separate WC to the first floor.
The property also has a small parcel of land a short distance away from the property.
Viewing is recommended.
Bf1348 -
The Accommodation Comprises :- - [all measurements are approximate]
Ground Floor -
Hallway - With quarry tiles and radiator
Lounge - 2.88 x 4.07 (9'5" x 13'4") - With coal effect gas fire and radiator
Sitting Room - 3.41 x 4.54 (11'2" x 14'10" ) - With coal effect gas fire on tiled hearth with a tiled surround and timber mantle, full height built-in alcove cupboard and shelves and radiator
Kitchen/Breakfast Room - 7.14 x 2.25 (23'5" x 7'4" ) - With range of fitted wall and base units and worktop over, stainless steel sink with single drainer, tiled splashbacks, fitted oven, gas hob with extractor over. Part quarry tiled floor, built in cupboard
Rear Passageway - With under stair store and door to rear
Utility - 1.41 x 1.71 (4'7" x 5'7") - With stainless steel sink and radiator
First Floor -
Landing - With radiator
Bedroom 1 - 3.65 x 4.54 (11'11" x 14'10") - With original Victorian fireplace and slate hearth and 2 radiators
Bedroom 2 - 4.22 x 2.61 (13'10" x 8'6") - With radiator
Bedroom 3 - 2.78 x 2.50 (9'1" x 8'2") - With full height built-in cupboard housing 'Ideal' boiler and radiator
Shower Room - 1.93 x 2.80 (6'3" x 9'2") - With shower cubicle, low level WC, pedestal wash hand basin and radiator
Wc - With low level WC
Externally - An iron gate leads to a paved patio at the front of the property behind a stone wall. There is also a steel framed canopy above the front door ad lounge window.
There is a concrete yard and paved patio to the rear. The property has a workshop attached to the rear of the kitchen and a further store shed at the back of the garden. Slate steps lead up to a small raised overgrown garden. There are two side gates, one leading to a service lane.
The property has a small parcel of land measuring approximately 17m x 9m with a shared access.
Services - All mains services
Material Information - Tenure: Freehold
Council Tax Band 'C'
The property affords 2 reception rooms, kitchen/breakfast room and a utility room to the ground floor with 3 bedrooms a shower room and a separate WC to the first floor.
The property also has a small parcel of land a short distance away from the property.
Viewing is recommended.
Bf1348 -
The Accommodation Comprises :- - [all measurements are approximate]
Ground Floor -
Hallway - With quarry tiles and radiator
Lounge - 2.88 x 4.07 (9'5" x 13'4") - With coal effect gas fire and radiator
Sitting Room - 3.41 x 4.54 (11'2" x 14'10" ) - With coal effect gas fire on tiled hearth with a tiled surround and timber mantle, full height built-in alcove cupboard and shelves and radiator
Kitchen/Breakfast Room - 7.14 x 2.25 (23'5" x 7'4" ) - With range of fitted wall and base units and worktop over, stainless steel sink with single drainer, tiled splashbacks, fitted oven, gas hob with extractor over. Part quarry tiled floor, built in cupboard
Rear Passageway - With under stair store and door to rear
Utility - 1.41 x 1.71 (4'7" x 5'7") - With stainless steel sink and radiator
First Floor -
Landing - With radiator
Bedroom 1 - 3.65 x 4.54 (11'11" x 14'10") - With original Victorian fireplace and slate hearth and 2 radiators
Bedroom 2 - 4.22 x 2.61 (13'10" x 8'6") - With radiator
Bedroom 3 - 2.78 x 2.50 (9'1" x 8'2") - With full height built-in cupboard housing 'Ideal' boiler and radiator
Shower Room - 1.93 x 2.80 (6'3" x 9'2") - With shower cubicle, low level WC, pedestal wash hand basin and radiator
Wc - With low level WC
Externally - An iron gate leads to a paved patio at the front of the property behind a stone wall. There is also a steel framed canopy above the front door ad lounge window.
There is a concrete yard and paved patio to the rear. The property has a workshop attached to the rear of the kitchen and a further store shed at the back of the garden. Slate steps lead up to a small raised overgrown garden. There are two side gates, one leading to a service lane.
The property has a small parcel of land measuring approximately 17m x 9m with a shared access.
Services - All mains services
Material Information - Tenure: Freehold
Council Tax Band 'C'
