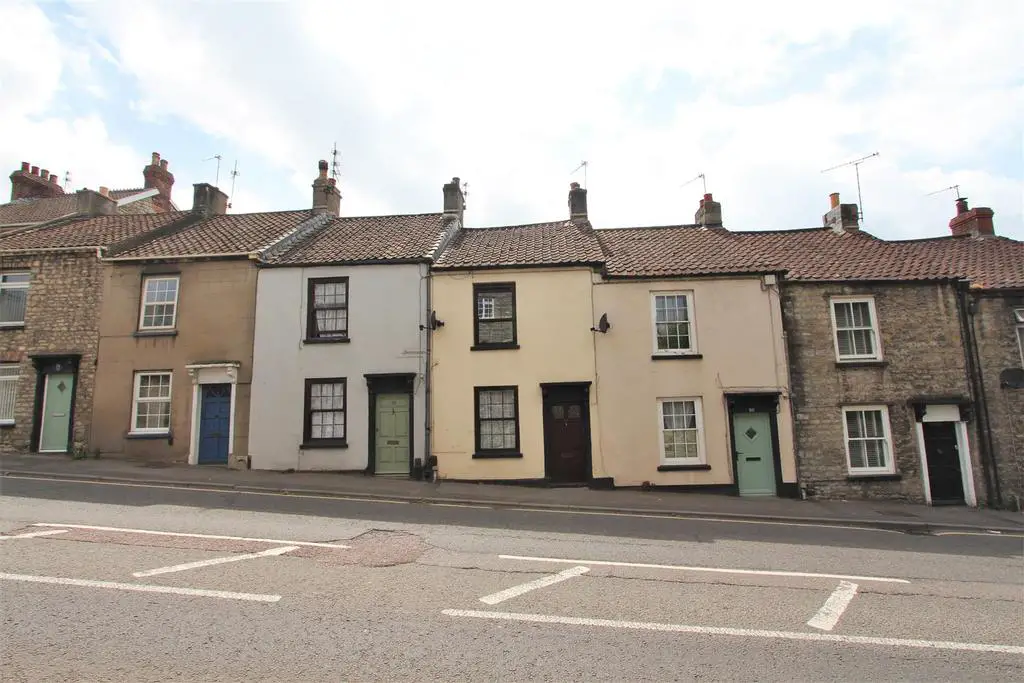
House For Sale £225,000
A delightful cottage that's located within a conservation area on the Wellsway side of town, in close proximity to town centre amenities and several popular schools. With good transport links to the cities of Bristol and Bath this period cottage enjoys well proportioned accommodation, easy to maintain, cosy and well suited to first time buyers. The cottage is a Listed Building in Keynsham's historic conservation area and has further potential to enhance the accommodation and extend (outwards and upwards) (subject to the necessary consents).
Internally the ground floor comprises of an entrance porch, living room with gas feature fireplace, kitchen, bathroom and a hallway leading to the rear garden. To the first floor the property benefits from two double bedrooms.
Externally the front of the property is largely low maintenance while the rear garden enjoys a south westerly facing aspect with a patio, lawn and shrubbery.
Interior -
Ground Floor -
Entrance Porch - 1.2m x 1m (3'11" x 3'3") - Wooden entrance door into property, door access into living room.
Living Room - 3.5m x 3.3m (11'5" x 10'9" ) - Double glazed window to front aspect, door access into kitchen, gas fireplace, radiator and power points.
Kitchen - 3.5m x 2.9m (11'5" x 9'6" ) - Obscured window to rear aspect, opening into hallway, staircase leading to first floor with storage underneath, matching wooden wall and base units with laminate worktops, sink with mixer tap, spaces for washing machine, fridge, freezer and oven with extractor over, radiator and power points.
Bathroom - 2.1m x 1.8m (6'10" x 5'10" ) - Obscured single glazed window to rear aspect, bath with shower over, wash hand basin, WC, radiator.
Hallway - 1.8m x 1.1m (5'10" x 3'7" ) - Opening from kitchen, door access to bathroom, rear door to garden, radiator.
First Floor -
Bedroom One - 3.5m x 3.2m (11'5" x 10'5" ) - Double glazed window to front aspect, radiator and power points.
Bedroom Two - 3.5m x 2m (11'5" x 6'6" ) - Double glazed window to rear aspect, built in wardrobes, radiator and power points.
Landing - 0.7m x 0.7m (2'3" x 2'3" ) - Door access to bedrooms, access to loft via hatch.
Exterior -
Rear Garden - Concrete path to the end of garden, fenced boundaries either side, stone wall to the rear boundary, patio area for outdoor seating, lawn with trees and shrubbery.
Tenure - This property is freehold.
Agent Note - Prospective purchasers are to be aware that this property is in council tax band A according to website.
Internally the ground floor comprises of an entrance porch, living room with gas feature fireplace, kitchen, bathroom and a hallway leading to the rear garden. To the first floor the property benefits from two double bedrooms.
Externally the front of the property is largely low maintenance while the rear garden enjoys a south westerly facing aspect with a patio, lawn and shrubbery.
Interior -
Ground Floor -
Entrance Porch - 1.2m x 1m (3'11" x 3'3") - Wooden entrance door into property, door access into living room.
Living Room - 3.5m x 3.3m (11'5" x 10'9" ) - Double glazed window to front aspect, door access into kitchen, gas fireplace, radiator and power points.
Kitchen - 3.5m x 2.9m (11'5" x 9'6" ) - Obscured window to rear aspect, opening into hallway, staircase leading to first floor with storage underneath, matching wooden wall and base units with laminate worktops, sink with mixer tap, spaces for washing machine, fridge, freezer and oven with extractor over, radiator and power points.
Bathroom - 2.1m x 1.8m (6'10" x 5'10" ) - Obscured single glazed window to rear aspect, bath with shower over, wash hand basin, WC, radiator.
Hallway - 1.8m x 1.1m (5'10" x 3'7" ) - Opening from kitchen, door access to bathroom, rear door to garden, radiator.
First Floor -
Bedroom One - 3.5m x 3.2m (11'5" x 10'5" ) - Double glazed window to front aspect, radiator and power points.
Bedroom Two - 3.5m x 2m (11'5" x 6'6" ) - Double glazed window to rear aspect, built in wardrobes, radiator and power points.
Landing - 0.7m x 0.7m (2'3" x 2'3" ) - Door access to bedrooms, access to loft via hatch.
Exterior -
Rear Garden - Concrete path to the end of garden, fenced boundaries either side, stone wall to the rear boundary, patio area for outdoor seating, lawn with trees and shrubbery.
Tenure - This property is freehold.
Agent Note - Prospective purchasers are to be aware that this property is in council tax band A according to website.
