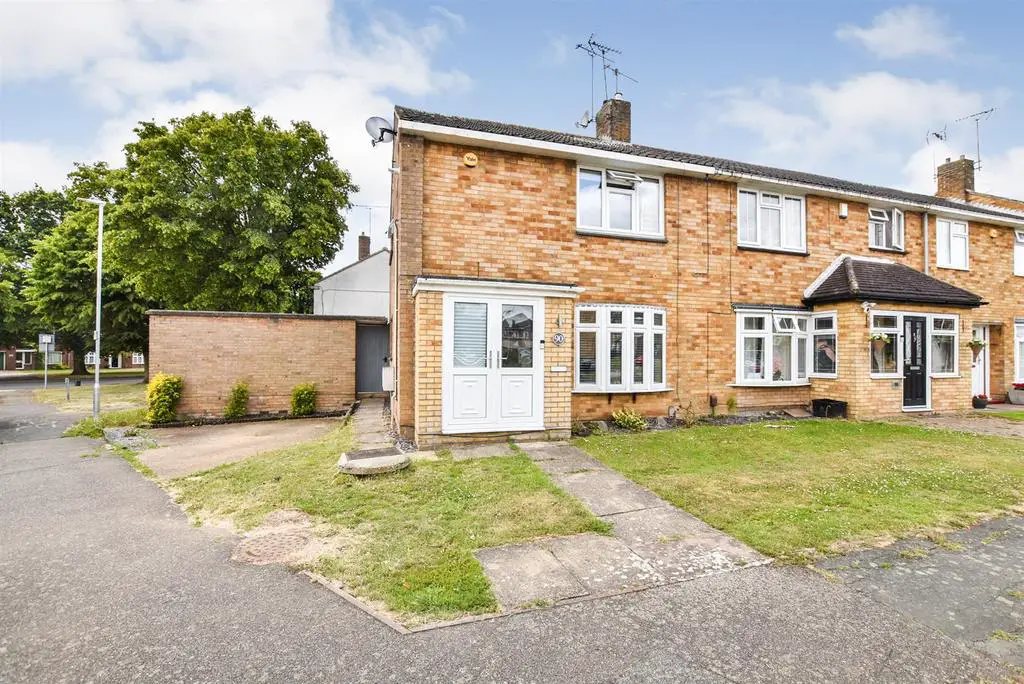
House For Sale £335,000
NO ONWARD CHAIN - Guide Price £335,000 - £350,000 END TERRACED TWO DOUBLE BEDROOM HOME WITH PRIVATE DRIVEWAY. Modern fitted kitchen with integrated appliances, front to back lounge/diner with French doors opening onto the garden, fully tiled modern bathroom. The property is positioned on a corner plot and benefits from a spacious south facing rear garden.
Accommodation - Upvc double glazed doors, leading to:
Entrance Porch - Tiled flooring, smooth plastered ceiling, upvc double glazed door with window to side leading to:
Entrance Hall - Upvc double glazed window to porch, laminate wood flooring, coved smooth plastered ceiling, radiator and power points.
Lounge/Diner - 5.99m x 3.00m max (19'8 x 9'10 max) - Upvc double glazed bay window to front aspect, French doors leading out onto the garden, laminate wood flooring, coved smooth plastered ceiling, radiator, TV and power points.
Kitchen - 3.48m x 2.41m (11'5 x 7'11) - Upvc double glazed window to side aspect, door to rear, tiled flooring, coved smooth plastered ceiling, modern fitted kitchen with dark grey handless units with contrasting black worktops, inset one and half sinks with chrome mixer tap and drainer, tiled splash backs, integrated appliances comprising inset four ring gas hob with extractor fan over, high level oven/grill and fridge. Radiator and power points.
Landing - Upvc double glazed window to side aspect, carpet, coved smooth plastered ceiling, access to loft via hatch with pull down ladder.
Bedroom One - 4.14m x 2.64m (13'7 x 8'8) - Upvc double glazed window to front aspect, carpet, smooth plastered ceiling, storage cupboard housing Vaillant boiler, radiator, TV and power points.
Bedroom Two - 3.35m x 2.87m max (11'0 x 9'5 max) - Upvc double glazed window to rear aspect, carpet, smooth plastered ceiling, radiator, TV and power points.
Bathroom - 2.08m x 2.08m (6'10 x 6'10) - Upvc double glazed obscure window to side aspect, tiled flooring, smooth plastered ceiling, fully tiled walls, modern white suite comprising a panelled bath with shower over and glass screen, vanity unit with inset hand wash basin chrome mixer tap and drawers underneath, concealed cistern W.C, wall mounted chrome heated towel rail.
Rear Garden - approx 11.58m' x 8.84m' (approx 38'' x 29'' ) - South facing, mostly laid to lawn, curved patio, raised decked area to rear. Fully fenced boundaries, side access, brick built shed.
Outbuilding - 2.64m x 1.73m (8'8 x 5'8) - Brick built, window to rear, ceiling light, power points and plumbing for washing machine and space for tumble dryer.
Front Garden - Lawned area to front of property with hard standing drive to side, providing off street parking.
Council Tax - Basildon Borough Council - BAND B
Accommodation - Upvc double glazed doors, leading to:
Entrance Porch - Tiled flooring, smooth plastered ceiling, upvc double glazed door with window to side leading to:
Entrance Hall - Upvc double glazed window to porch, laminate wood flooring, coved smooth plastered ceiling, radiator and power points.
Lounge/Diner - 5.99m x 3.00m max (19'8 x 9'10 max) - Upvc double glazed bay window to front aspect, French doors leading out onto the garden, laminate wood flooring, coved smooth plastered ceiling, radiator, TV and power points.
Kitchen - 3.48m x 2.41m (11'5 x 7'11) - Upvc double glazed window to side aspect, door to rear, tiled flooring, coved smooth plastered ceiling, modern fitted kitchen with dark grey handless units with contrasting black worktops, inset one and half sinks with chrome mixer tap and drainer, tiled splash backs, integrated appliances comprising inset four ring gas hob with extractor fan over, high level oven/grill and fridge. Radiator and power points.
Landing - Upvc double glazed window to side aspect, carpet, coved smooth plastered ceiling, access to loft via hatch with pull down ladder.
Bedroom One - 4.14m x 2.64m (13'7 x 8'8) - Upvc double glazed window to front aspect, carpet, smooth plastered ceiling, storage cupboard housing Vaillant boiler, radiator, TV and power points.
Bedroom Two - 3.35m x 2.87m max (11'0 x 9'5 max) - Upvc double glazed window to rear aspect, carpet, smooth plastered ceiling, radiator, TV and power points.
Bathroom - 2.08m x 2.08m (6'10 x 6'10) - Upvc double glazed obscure window to side aspect, tiled flooring, smooth plastered ceiling, fully tiled walls, modern white suite comprising a panelled bath with shower over and glass screen, vanity unit with inset hand wash basin chrome mixer tap and drawers underneath, concealed cistern W.C, wall mounted chrome heated towel rail.
Rear Garden - approx 11.58m' x 8.84m' (approx 38'' x 29'' ) - South facing, mostly laid to lawn, curved patio, raised decked area to rear. Fully fenced boundaries, side access, brick built shed.
Outbuilding - 2.64m x 1.73m (8'8 x 5'8) - Brick built, window to rear, ceiling light, power points and plumbing for washing machine and space for tumble dryer.
Front Garden - Lawned area to front of property with hard standing drive to side, providing off street parking.
Council Tax - Basildon Borough Council - BAND B
