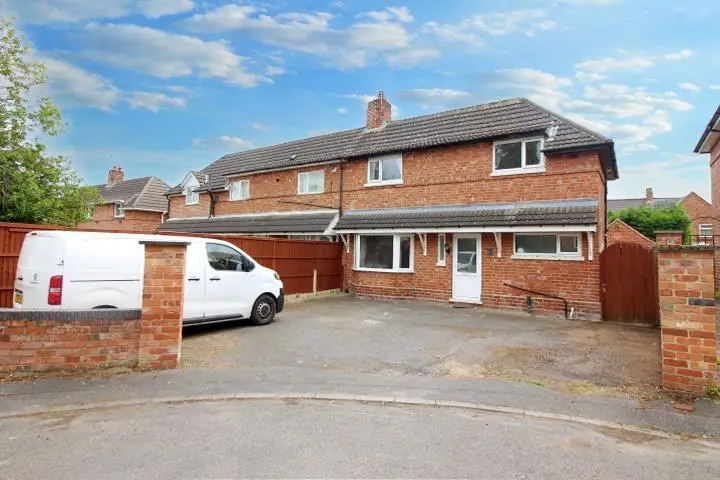
House For Sale £180,000
A traditional three bedroom semi detached house in small cul de sac with ample off-street parking and good sized rear gardens with purpose built workshop. Ideal for young families and first time buyers. Viewing recommended.
Tucked away in a small cul de sac is this traditional three bedroom semi detached house.
What sets this property apart from many is the generous amount of off-street parking found to the front which offers space for up to four vehicles. The rear gardens are also a good size and have the benefit of a purpose built brick and block workshop/store.
The gas centrally heated accommodation comprises entrance hall, living room with twin aspect, breakfast kitchen and the bathroom which is located off the hallway. To the first floor, the landing provides access to three well proportioned bedrooms.
Situated in a traditional residential suburb close to local amenities and schooling, as well as being within easy reach of the market town centre of Ilkeston, Morrisons and Tesco.
Great for young families and first time buyers. Viewing is recommended.
Entrance Hall - Double glazed window, front entrance door, stairs to the first floor. Doors to all ground floor rooms.
Living Room - 4.98 into bay x 3.24 (16'4" into bay x 10'7") - Flame effect gas fire with Adam-style surround, radiator, window to the front and patio door to the rear garden.
Breakfast Kitchen - 3.71 x 2.46 (12'2" x 8'0") - Incorporating a fitted range of wall, base and drawer units, roll edge work surfacing and inset one and a half bowl sink unit with single drainer. Built-in electric oven, gas hob and extractor hood over. Breakfast bar, plumbing for washing machine. Wall mounted gas combination boiler (for central heating and hot water). Window to the rear, archway to rear lobby with understairs store cupboard and door to rear garden.
First Floor Landing - Window and doors to bedrooms.
Bedroom One - 4.36 x 3.23 (14'3" x 10'7") - Radiator, windows to the front and rear.
Bedroom Two - 3.77 x 2.13 plus recess (12'4" x 6'11" plus recess - Fitted cupboard, radiator, window to the front.
Bedroom Three - 2.83 x 2.10 (9'3" x 6'10") - Radiator, window to the rear.
Bathroom -
Outside - There is a partially enclosed forecourt providing off-street parking for up to four vehicles. There is gated access at the side of the house leading to the rear garden which has patio and lawn. Within the garden there is a purpose built brick workshop/store which measures 3.37m x 2.86m with a pitched tile roof, light and power.
Tucked away in a small cul de sac is this traditional three bedroom semi detached house.
What sets this property apart from many is the generous amount of off-street parking found to the front which offers space for up to four vehicles. The rear gardens are also a good size and have the benefit of a purpose built brick and block workshop/store.
The gas centrally heated accommodation comprises entrance hall, living room with twin aspect, breakfast kitchen and the bathroom which is located off the hallway. To the first floor, the landing provides access to three well proportioned bedrooms.
Situated in a traditional residential suburb close to local amenities and schooling, as well as being within easy reach of the market town centre of Ilkeston, Morrisons and Tesco.
Great for young families and first time buyers. Viewing is recommended.
Entrance Hall - Double glazed window, front entrance door, stairs to the first floor. Doors to all ground floor rooms.
Living Room - 4.98 into bay x 3.24 (16'4" into bay x 10'7") - Flame effect gas fire with Adam-style surround, radiator, window to the front and patio door to the rear garden.
Breakfast Kitchen - 3.71 x 2.46 (12'2" x 8'0") - Incorporating a fitted range of wall, base and drawer units, roll edge work surfacing and inset one and a half bowl sink unit with single drainer. Built-in electric oven, gas hob and extractor hood over. Breakfast bar, plumbing for washing machine. Wall mounted gas combination boiler (for central heating and hot water). Window to the rear, archway to rear lobby with understairs store cupboard and door to rear garden.
First Floor Landing - Window and doors to bedrooms.
Bedroom One - 4.36 x 3.23 (14'3" x 10'7") - Radiator, windows to the front and rear.
Bedroom Two - 3.77 x 2.13 plus recess (12'4" x 6'11" plus recess - Fitted cupboard, radiator, window to the front.
Bedroom Three - 2.83 x 2.10 (9'3" x 6'10") - Radiator, window to the rear.
Bathroom -
Outside - There is a partially enclosed forecourt providing off-street parking for up to four vehicles. There is gated access at the side of the house leading to the rear garden which has patio and lawn. Within the garden there is a purpose built brick workshop/store which measures 3.37m x 2.86m with a pitched tile roof, light and power.