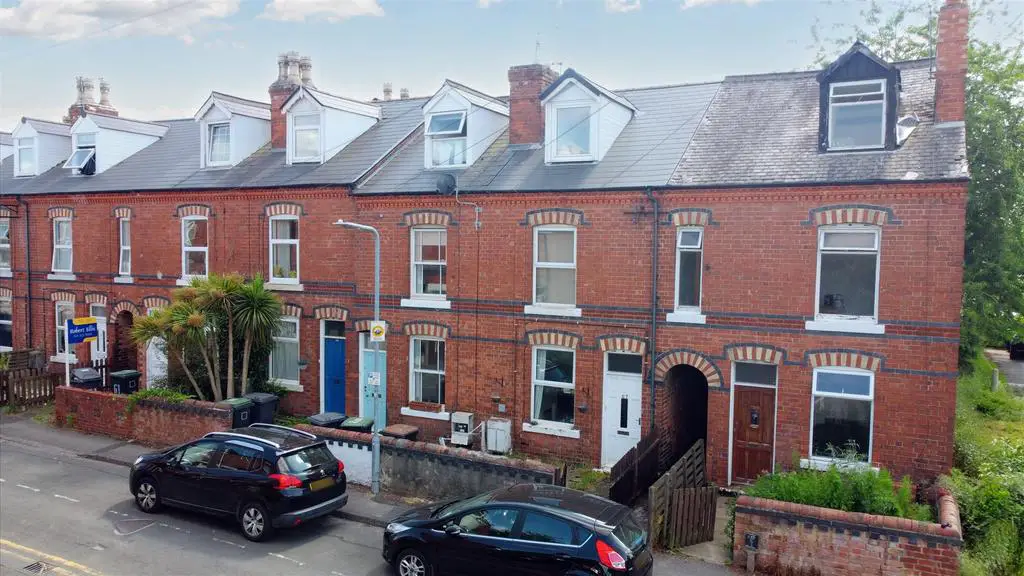
House For Sale £230,000
A three bedroom Victorian mid-terraced house, just a stones throw away from Beeston High Street.
A three bedroom Victorian mid-terraced house, just a stones throw away from Beeston High Street. Offering a well proportioned living space this property would make the ideal purchase for a wide range of buyers including first time buyers, young families or investors looking to add to their portfolio.
Being conveniently situated just off Beeston High Street, it is ideally placed for a range of local amenities including shops, bars, restaurants and Nottingham University. The property provides easy access to bus and tram links in and around the city and is just a short distance from Beeston train station for journeys further afield.
In brief, the internal accommodation is split over three floors and comprises: Living room, Dining Kitchen and bathroom to the ground floor. Then rising to the first floor are two good sized bedrooms and to the second floor you will find a further good sized double bedroom.
To the front of the property is small paved garden with footpath to the front door. Then to the rear is an enclosed garden with paved footpath and mature shrubs.
An early viewing comes highly recommended.
Living Room - 3.685 x 3.652 (12'1" x 11'11") - Entrance door through to the living room, with laminate flooring, a radiator, electric fireplace and UPVC double glazed window to the front aspect.
Dining Kitchen - 3.720 x 3.652 (12'2" x 11'11") - Base and draw units with work surfaces over, inset sink with drainer and mixer tap. Space and fittings for freestanding appliances to include gas oven, fridge/ freezer and washing machine. Access to under the stairs cupboard and UPVC double glazed window to the rear aspect.
Bathroom - Three piece suite to include bath with tap shower fittings and glass shower screen, wash hand basin and WC.
Rear Lobby - UPVC door to the rear garden.
First Floor Landing -
Bedroom Two - 3.775 x 3.682 (12'4" x 12'0" ) - Laminate flooring, with radiator and UPVC double glazed window to the front aspect.
Bedroom Three - 4.622 x 4.446 (15'1" x 14'7" ) - Laminate flooring, with radiator and UPVC double glazed window to the rear aspect.
Second Floor Landing -
Bedroom One - 4.504 x 6.487 (14'9" x 21'3") - Laminate flooring and UPVC double glazed windows to both the front and rear aspect.
Outside - To the front of the property is small paved garden with footpath to the front door. Then to the rear is an enclosed garden with paved footpath and mature shrubs.
A three bedroom Victorian mid-terraced house, just a stones throw away from Beeston High Street.
A three bedroom Victorian mid-terraced house, just a stones throw away from Beeston High Street. Offering a well proportioned living space this property would make the ideal purchase for a wide range of buyers including first time buyers, young families or investors looking to add to their portfolio.
Being conveniently situated just off Beeston High Street, it is ideally placed for a range of local amenities including shops, bars, restaurants and Nottingham University. The property provides easy access to bus and tram links in and around the city and is just a short distance from Beeston train station for journeys further afield.
In brief, the internal accommodation is split over three floors and comprises: Living room, Dining Kitchen and bathroom to the ground floor. Then rising to the first floor are two good sized bedrooms and to the second floor you will find a further good sized double bedroom.
To the front of the property is small paved garden with footpath to the front door. Then to the rear is an enclosed garden with paved footpath and mature shrubs.
An early viewing comes highly recommended.
Living Room - 3.685 x 3.652 (12'1" x 11'11") - Entrance door through to the living room, with laminate flooring, a radiator, electric fireplace and UPVC double glazed window to the front aspect.
Dining Kitchen - 3.720 x 3.652 (12'2" x 11'11") - Base and draw units with work surfaces over, inset sink with drainer and mixer tap. Space and fittings for freestanding appliances to include gas oven, fridge/ freezer and washing machine. Access to under the stairs cupboard and UPVC double glazed window to the rear aspect.
Bathroom - Three piece suite to include bath with tap shower fittings and glass shower screen, wash hand basin and WC.
Rear Lobby - UPVC door to the rear garden.
First Floor Landing -
Bedroom Two - 3.775 x 3.682 (12'4" x 12'0" ) - Laminate flooring, with radiator and UPVC double glazed window to the front aspect.
Bedroom Three - 4.622 x 4.446 (15'1" x 14'7" ) - Laminate flooring, with radiator and UPVC double glazed window to the rear aspect.
Second Floor Landing -
Bedroom One - 4.504 x 6.487 (14'9" x 21'3") - Laminate flooring and UPVC double glazed windows to both the front and rear aspect.
Outside - To the front of the property is small paved garden with footpath to the front door. Then to the rear is an enclosed garden with paved footpath and mature shrubs.
A three bedroom Victorian mid-terraced house, just a stones throw away from Beeston High Street.
Houses For Sale Stoney Street
Houses For Sale Villa Street
Houses For Sale Derby Street
Houses For Sale Endsleigh Gardens
Houses For Sale Union Street
Houses For Sale High Road
Houses For Sale Muriel Road
Houses For Sale Willoughby Street
Houses For Sale City Road
Houses For Sale Vernon Avenue
Houses For Sale Albion Street
Houses For Sale Villa Street
Houses For Sale Derby Street
Houses For Sale Endsleigh Gardens
Houses For Sale Union Street
Houses For Sale High Road
Houses For Sale Muriel Road
Houses For Sale Willoughby Street
Houses For Sale City Road
Houses For Sale Vernon Avenue
Houses For Sale Albion Street
