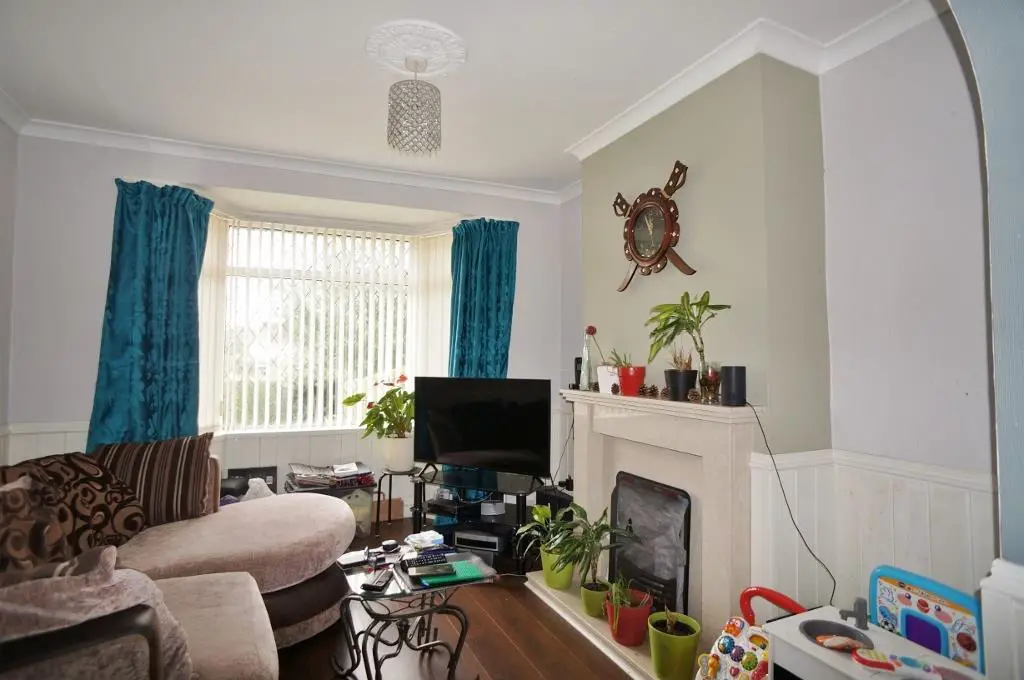
House For Sale £175,000
Standing in a prominent position on a good size corner plot this mature semi-detached house offers ideal accommodation and space for a young family. For sale with no upper chain, this property lies within walking distance of the Town centre and local amenities including schools. Motorways are also within easy reach as well as rail links to nearby centres and further afield. Viewing is highly recommended.
Entrance Lobby - With half glazed timber external door and further inner door to the main hall.
Entrance Hall - 3.02m x 2.01m overall (9'11 x 6'7 overall) - With stairs leading to the first floor which has a window at the stairfoot, under stairs store off, central heating radiator.
Lounge - 3.25m x 3.02m (10'8 x 9'11) - A bright front facing room with walk in bay and fireplace feature with polished limestone surround and open fire, central heating radiator, coved ceiling, laminate flooring and part panelled walls.
Dining Room - 4.50m x 3.25m overall (14'9 x 10'8 overall) - Having open access from the lounge and with laminate flooring, fitted cupboards to the chimney breast recesses, French windows to the rear garden and brick lined ornamental fireplace recess with quarry tiled hearth.
Kitchen - 3.45m x 2.08m (11'4 x 6'10) - Having ranges of fitted units including base cupboards and drawers with laminate work surfaces over, inset 1.5 bowl sink with mixer taps, integrated washing machine and dishwasher together with fridge and freezer, fitted oven and microwave together with 4 ring electric hob with chimney style extractor hood over, fitted wall cupboards. Windows to side and rear, uP external door to the side, laminate splash backs, pantry/store off housing the gas fired central heating boiler.
First Floor Landing - With circular window to the front,access to the roof space which has a loft ladder and is boarded and has a light offering useful storage space
Bedroom 1 - 3.84m x 3.25m max (12'7 x 10'8 max) - Having fitted robes, front facing window, central heating radiator, dado rail and coved ceiling.
Bedroom 2 - 3.66m x 2.72m plus robes (12'0 x 8'11 plus robes) - With fitted wardrobes, central heating radiator, coved ceiling and rear facing window.
Bedroom 3 - 2.69m x 2.39m (8'10 x 7'10) - Rear facing and with central heating radiator, built in cupboard and coved ceiling
Bathroom - 2.41m x 1.45m (7'11 x 4'9) - Having a white suite of panelled bath with shower and screen over, vanity wash hand basin and low level flush WC. Opaque side facing window, chrome heated towel warmer, tiled floor and panelled ceiling with inset lighting.
Wc - 1.45m x 0.79m (4'9 x 2'7) - A useful second toilet with side facing window, low level flush WC and tiled walls.
External - The property occupies a good size corner plot with, to the front, a large area of mainly lawned garden and with ample parking to the side. To the rear is an enclosed garden with deck patio area, lawn and storage building.
Entrance Lobby - With half glazed timber external door and further inner door to the main hall.
Entrance Hall - 3.02m x 2.01m overall (9'11 x 6'7 overall) - With stairs leading to the first floor which has a window at the stairfoot, under stairs store off, central heating radiator.
Lounge - 3.25m x 3.02m (10'8 x 9'11) - A bright front facing room with walk in bay and fireplace feature with polished limestone surround and open fire, central heating radiator, coved ceiling, laminate flooring and part panelled walls.
Dining Room - 4.50m x 3.25m overall (14'9 x 10'8 overall) - Having open access from the lounge and with laminate flooring, fitted cupboards to the chimney breast recesses, French windows to the rear garden and brick lined ornamental fireplace recess with quarry tiled hearth.
Kitchen - 3.45m x 2.08m (11'4 x 6'10) - Having ranges of fitted units including base cupboards and drawers with laminate work surfaces over, inset 1.5 bowl sink with mixer taps, integrated washing machine and dishwasher together with fridge and freezer, fitted oven and microwave together with 4 ring electric hob with chimney style extractor hood over, fitted wall cupboards. Windows to side and rear, uP external door to the side, laminate splash backs, pantry/store off housing the gas fired central heating boiler.
First Floor Landing - With circular window to the front,access to the roof space which has a loft ladder and is boarded and has a light offering useful storage space
Bedroom 1 - 3.84m x 3.25m max (12'7 x 10'8 max) - Having fitted robes, front facing window, central heating radiator, dado rail and coved ceiling.
Bedroom 2 - 3.66m x 2.72m plus robes (12'0 x 8'11 plus robes) - With fitted wardrobes, central heating radiator, coved ceiling and rear facing window.
Bedroom 3 - 2.69m x 2.39m (8'10 x 7'10) - Rear facing and with central heating radiator, built in cupboard and coved ceiling
Bathroom - 2.41m x 1.45m (7'11 x 4'9) - Having a white suite of panelled bath with shower and screen over, vanity wash hand basin and low level flush WC. Opaque side facing window, chrome heated towel warmer, tiled floor and panelled ceiling with inset lighting.
Wc - 1.45m x 0.79m (4'9 x 2'7) - A useful second toilet with side facing window, low level flush WC and tiled walls.
External - The property occupies a good size corner plot with, to the front, a large area of mainly lawned garden and with ample parking to the side. To the rear is an enclosed garden with deck patio area, lawn and storage building.