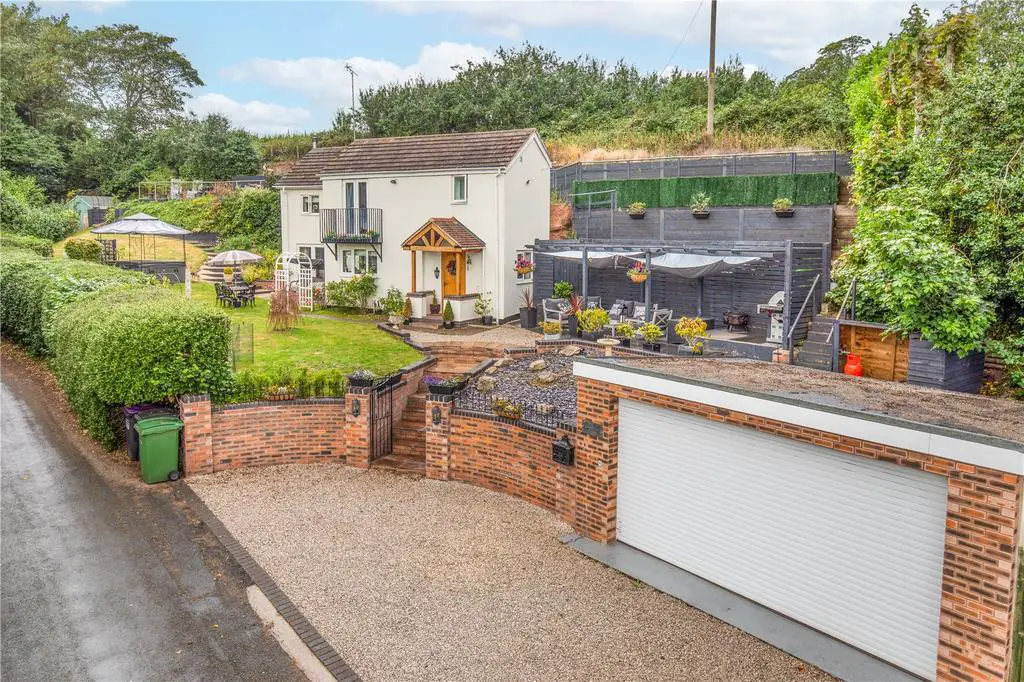
House For Sale £550,000
The cottage is approached from Hinnington Road having a walled frontage topped with wrought iron railings and pillared gated access with steps proceeding up to the property door.
An oak porch with pitched tiled roof and oak front door opening into a welcoming entrance hallway with side aspect window and cupboards with space and plumbing for a washing machine. The guest cloakroom has part panelled walls, a wall mounted cupboard housing the boiler and a suite comprising hand wash basin with a shelved unit beneath and W.C.
The stylishly fitted kitchen includes a comprehensive range of attractive bespoke base and wall units with under cupboard lighting, granite work surfaces, an inset sink, space for housing a cooker, space for a fridge freezer and an integrated dishwasher.
The lounge/dining room is a light and bright room boasting plenty of character featuring exposed ceiling timbers and brickwork, a feature fireplace housing a multi fuel burning stove set on a slate hearth and French doors opening onto the garden terrace with superb countryside views. An open balustraded staircase at the end of the room leads to the first floor landing.
The L-shaped galleried landing has two Velux roof lights, loft access hatch and doors leading to all upstairs rooms. The master bedroom is a spacious room with part panelled walls, door opening onto the Juliet balcony making the most of the countryside views. The ensuite bathroom is fitted with a suite comprising a roll top, claw foot bath, a vanity unit inset with hand wash basin, fully tiled corner shower enclosure with rain head shower having a hand held attachment and WC.
Bedroom two is a single room enjoying a countryside aspect. Bedroom three is a beautifully appointed double bedroom with loft access hatch,
The family shower room includes a tiled shower enclosure with thermostatic shower over, pedestal hand wash basin, W.C and wood effect flooring.
Externally the property boasts attractively designed gardens with a paved dining area to the front, borders planted with rose bushes and shrubs, a feature archway, low wicket style fencing and gravelled and timber sleeper steps leading up to an expanse of manicured lawn being hedged to the roadside and giving space for a hot tub to enjoy relaxation. Proceeding along the lawn further steps rise up to an elevated seating/dining area laid to decking having stainless steel safety railings. Continuing along the rear of the property within this elevated position, a timber sleeper retaining fence has been erected with a pathway also laid to decking and gravel.
The LPG tank is housed within the lawned area and a timber garden shed provides a storage facility. The gravelled driveway provides ample parking with an electronically controlled roller shutter door giving access to the detached double garage.
Directions
SAT NAV POSTCODE TF11 9JS
An oak porch with pitched tiled roof and oak front door opening into a welcoming entrance hallway with side aspect window and cupboards with space and plumbing for a washing machine. The guest cloakroom has part panelled walls, a wall mounted cupboard housing the boiler and a suite comprising hand wash basin with a shelved unit beneath and W.C.
The stylishly fitted kitchen includes a comprehensive range of attractive bespoke base and wall units with under cupboard lighting, granite work surfaces, an inset sink, space for housing a cooker, space for a fridge freezer and an integrated dishwasher.
The lounge/dining room is a light and bright room boasting plenty of character featuring exposed ceiling timbers and brickwork, a feature fireplace housing a multi fuel burning stove set on a slate hearth and French doors opening onto the garden terrace with superb countryside views. An open balustraded staircase at the end of the room leads to the first floor landing.
The L-shaped galleried landing has two Velux roof lights, loft access hatch and doors leading to all upstairs rooms. The master bedroom is a spacious room with part panelled walls, door opening onto the Juliet balcony making the most of the countryside views. The ensuite bathroom is fitted with a suite comprising a roll top, claw foot bath, a vanity unit inset with hand wash basin, fully tiled corner shower enclosure with rain head shower having a hand held attachment and WC.
Bedroom two is a single room enjoying a countryside aspect. Bedroom three is a beautifully appointed double bedroom with loft access hatch,
The family shower room includes a tiled shower enclosure with thermostatic shower over, pedestal hand wash basin, W.C and wood effect flooring.
Externally the property boasts attractively designed gardens with a paved dining area to the front, borders planted with rose bushes and shrubs, a feature archway, low wicket style fencing and gravelled and timber sleeper steps leading up to an expanse of manicured lawn being hedged to the roadside and giving space for a hot tub to enjoy relaxation. Proceeding along the lawn further steps rise up to an elevated seating/dining area laid to decking having stainless steel safety railings. Continuing along the rear of the property within this elevated position, a timber sleeper retaining fence has been erected with a pathway also laid to decking and gravel.
The LPG tank is housed within the lawned area and a timber garden shed provides a storage facility. The gravelled driveway provides ample parking with an electronically controlled roller shutter door giving access to the detached double garage.
Directions
SAT NAV POSTCODE TF11 9JS
