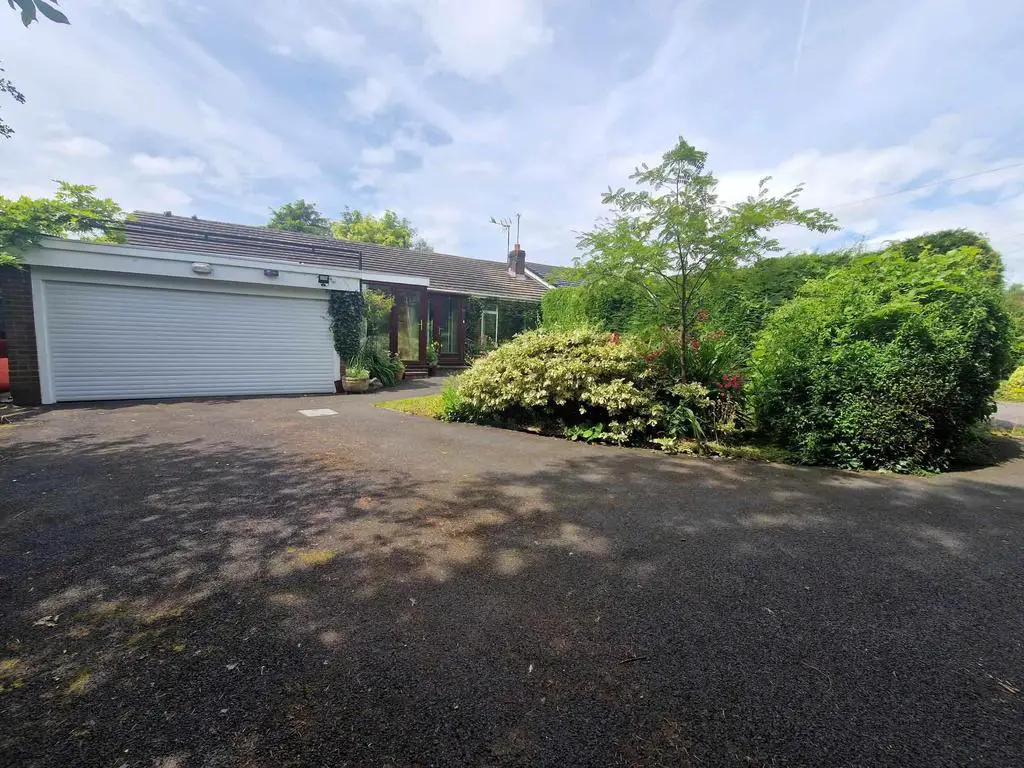
House For Sale £475,000
Southwells are proud to bring to the market this 3 bedroom detached bungalow set in extensive grounds and situated in the historic and highly sought after village of Colton which has a popular primary school and two pubs, one of which is a widely regarded local eatery. Although set in the centre of the village, the property is secluded and very private, being not overlooked from either side or from the front, and the rear of the property backs on to open fields. The property is accessed via a private road and sits in a generous plot of 0.27 acres. The highlight of the property is the magnificent gardens surrounding it. Developed over 40 years by a well known Staffordshire gardener, they offer both a ready made mature garden and allotment, and the space and opportunity for the purchaser to develop as they wish.
Front of property
Sweeping driveway to garage, front garden and front door. With lawn and mature borders. Double fronted garage. Side access to rear garden via lean to. UPVC front door into entrance porch and separate UPVC door into the self contained bedroom 1.
Entrance porch
UPVC door leads into aluminium and glass door into entrance hall. Tiled flooring. Light fitting to ceiling. Floor to ceiling glass on three sides make the porch bright and airy.
Entrance hall
Carpeted flooring. Light fitting to ceiling. Storage cupboard off containing Valliant boiler (under 5 years old). Glass wall into lounge with door leading to inner hallway.
Inner hallway
Carpeted flooring. Radiator. Light fitting to ceiling. Doors off to all rooms. 2 further storage cupboards. Loft hatch to ceiling.
Lounge: 25’08” (7.83m) X 12’10” (3.91m)
Front facing double glazed aluminium window. Rear facing double glazed UPVC sliding patio door into rear garden. Carpeted flooring. Radiators. Gas coal effect fire set in brick surround. Light fittings set under pelmet of curtains.
Kitchen: 10’11” (3.33m) X 9’00” (2.75m)
Rear facing double glazed aluminium windows and door to rear garden. Tiled flooring. Light fitting to ceiling. Radiator. Range of wall and base units with resin sink and brass mixer tap. Integrated oven and hob. Plumbing for automatic washing machine. Large pantry off fitted with lighting and electrics.
Bedroom 1: 18’00” (5.50m) X 7’00” (2.15m)
Fully self contained with en-suite bathroom and shower. Front and side facing windows UPVC double glazed with door to front garden. Part carpeted part tiled flooring. Light fitting to ceiling. Built in wardrobe. Built in storage.
En-suite: 5’03” (1.61m) X 4’10” (1.48m)
Fully tiled walls and flooring. White low level toilet. White sink. Radiator and towel radiator. Shower to wall. Spotlights to ceiling.
Bedroom 2: 13’10” (4.22m) X 11’00”
Rear facing double glazed aluminium sliding doors into conservatory. Carpeted flooring. Light fitting behind pelmet. Radiator. Built in storage cupboard.
Bedroom 3
Rear facing double glazed aluminium window. Carpeted flooring. Light fitting to ceiling. Radiator. Range of built in bedroom furniture.
Bathroom
Front facing window. Vinyl flooring. Tiled walls. Blue suite comprising sink and panel bath with access door and shower off tap. Strip light to wall. Lockable internal door off to garage.
Toilet
Separate toilet room with tiled flooring, part tiled walls. Front facing window. Light fitting to ceiling.
Conservatory
Comprising of UPVC and glass construction with sliding French doors to the front and access doors to both sides, all leading to the garden. Tiled flooring, light fitting to ceiling. Fitted with electrics.
Garage
Double fronted garage with electric roller door. Fitted with electrics. Side access door to Lean To. Wooden door leads inside the property
Gardens
Starting at the front there is a bank alongside the driveway before coming to the front gardens. To the side of the property is a Lean To providing a walk through to the rear garden.
To the rear is an extensive well established mature garden with mature shrubs, bushes and trees and extensive flower beds, which overlooks open fields. There is also a vegetable and fruit garden containing plum and apple trees, various fruit bushes, several vegetable patches, lawn pathways, and two greenhouses. This part of the garden lies to the side of the rear of the property and has a public footpath running through it. The current occupier reports this is only used very rarely. All of the garden is very well maintained and faces onto open fields.
Council tax: Band E
EPC Rating: TBC
Viewings strictly through Southwells
[use Contact Agent Button]
[use Contact Agent Button]
Disclaimer:
Southwell’s for their selves and for the vendors or lessors of this property whose agents they are, give notice that
i) the particulars are set out as a general outline only for the guidance of intending purchasers or lessees, and do not constitute, nor constitute part of an offer or contract.
ii) all descriptions, dimensions, references to condition and necessary permissions for use and occupation, and other details are given in good faith and are believed to be correct.
iii) intending purchaser or tenants should not rely on them as statements or representations of fact, but must satisfy themselves by inspecting or otherwise as to the correctness of each of them.
iiii) no person in the employment of Southwell's has any authority to make or give any warranty whatever in relation to this property.
