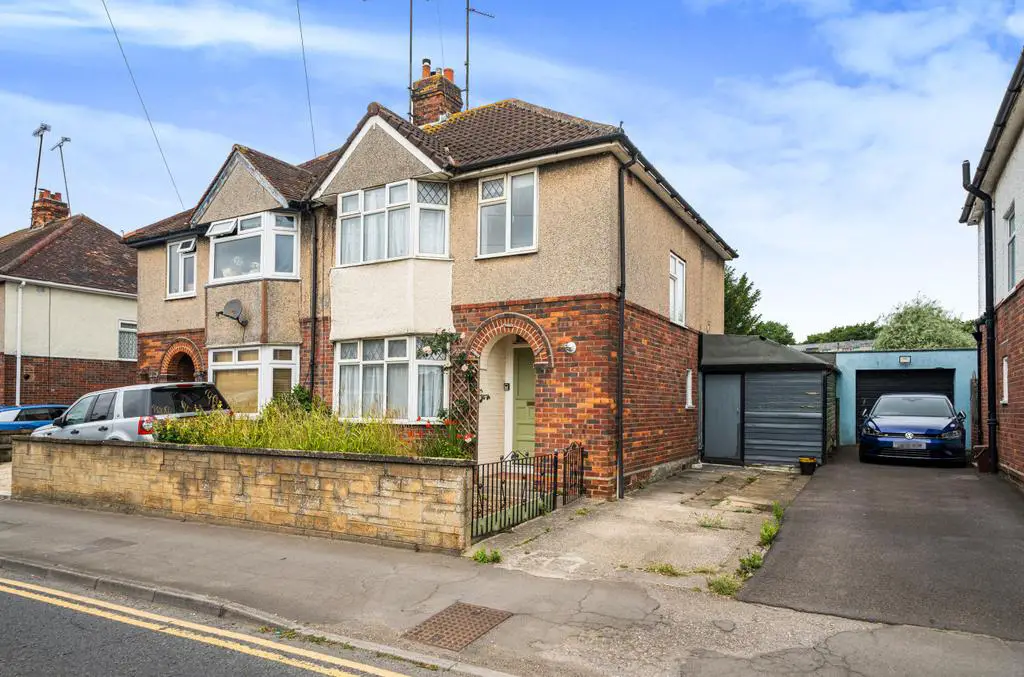
House For Sale £220,000
A well proportioned semi-detached property which is in need of modernisation throughout. Three bedrooms, two reception rooms, driveway, large garden and two outbuildings. Offered for sale with no onward chain.
63 Lyde Road comprises a typical, well proportioned 1930’s property with spacious accommodation, situated in a sought after town location.
The property does require updating throughout but provides an ideal opportunity for a purchaser to add their own stamp and undertake modernisation to suit their own tastes. A number of period features are retained throughout the property including, bay windows, wooden flooring, original fireplaces and picture rails.
The gas centrally heated and double glazed accommodation comprises an entrance porch, a generously sized entrance hall opening into the fitted kitchen at the rear, twin reception rooms with connecting French doors along with French doors opening into a conservatory at the rear of the property.
On the first floor there are three bedrooms, two of which are large double rooms along with a family bathroom.
Many properties on Lyde Road have been extended at both ground and first floor levels and therefore there are excellent opportunities to create a larger home if needed (subject to any necessary consents).
SERVICES & OUTGOINGS
We understand that all mains services are connected to the property. Gas fired central heating.
Somerset Council—Band C.
The property is situated on the eastern outskirts of Yeovil within walking distance of Penn Mill train station, local amenities including shops and schools along with beautiful open countryside and parks. There is excellent access to the A30 Sherborne dual carriageway with Yeovil town centre also being within easy reaching distance.
Yeovil is a thriving market town offering good shopping, business, cultural and leisure activities including a multi-screen cinema and adjacent ten pin bowling, public swimming pool, Nuffield Health Club, the Octagon and Swan theatres along with an excellent range of restaurants and bars.
To the front of the property is a enclosed low maintenance garden with gated access to the driveway at the side of the house which provides a good level of off road parking. Beyond the driveway are two connected timber outbuildings which benefit from light and power along with access into the rear garden.
The large rear garden comprises a decked seating area at the immediate rear of the house, from which a pathway leads down the garden past a lawned area with supporting planted borders. A gate opens to the top section of the garden, previously utilized as a dedicated area for vegetable growing which backs onto a field owned by Fiveways School.
The garden is enclosed within fencing and provides further landscaping opportunities if desired.
63 Lyde Road comprises a typical, well proportioned 1930’s property with spacious accommodation, situated in a sought after town location.
The property does require updating throughout but provides an ideal opportunity for a purchaser to add their own stamp and undertake modernisation to suit their own tastes. A number of period features are retained throughout the property including, bay windows, wooden flooring, original fireplaces and picture rails.
The gas centrally heated and double glazed accommodation comprises an entrance porch, a generously sized entrance hall opening into the fitted kitchen at the rear, twin reception rooms with connecting French doors along with French doors opening into a conservatory at the rear of the property.
On the first floor there are three bedrooms, two of which are large double rooms along with a family bathroom.
Many properties on Lyde Road have been extended at both ground and first floor levels and therefore there are excellent opportunities to create a larger home if needed (subject to any necessary consents).
SERVICES & OUTGOINGS
We understand that all mains services are connected to the property. Gas fired central heating.
Somerset Council—Band C.
The property is situated on the eastern outskirts of Yeovil within walking distance of Penn Mill train station, local amenities including shops and schools along with beautiful open countryside and parks. There is excellent access to the A30 Sherborne dual carriageway with Yeovil town centre also being within easy reaching distance.
Yeovil is a thriving market town offering good shopping, business, cultural and leisure activities including a multi-screen cinema and adjacent ten pin bowling, public swimming pool, Nuffield Health Club, the Octagon and Swan theatres along with an excellent range of restaurants and bars.
To the front of the property is a enclosed low maintenance garden with gated access to the driveway at the side of the house which provides a good level of off road parking. Beyond the driveway are two connected timber outbuildings which benefit from light and power along with access into the rear garden.
The large rear garden comprises a decked seating area at the immediate rear of the house, from which a pathway leads down the garden past a lawned area with supporting planted borders. A gate opens to the top section of the garden, previously utilized as a dedicated area for vegetable growing which backs onto a field owned by Fiveways School.
The garden is enclosed within fencing and provides further landscaping opportunities if desired.