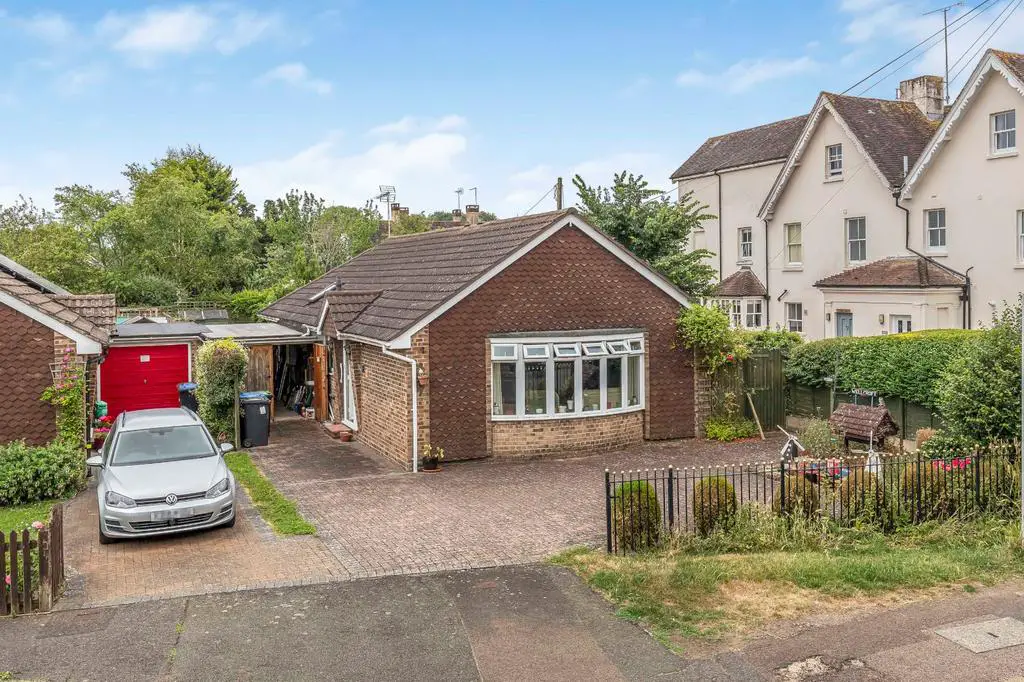
House For Sale £550,000
Deseptively spacious and requiring modernisation, Hunters are pleased to be exclusively marketing this charming 2-bedroom detached bungalow with 2 reception rooms, en-suite, outbuildings and no onward chain!
Available with no onward chain and providing buyers with a sizeable footprint on Cuckfield Road, Hurstpierpoint, Hunters are pleased to bring to the market this spacious 2-bedroom detached bungalow.
Hurstpierpoint offers an array of quaint and vintage boutique shops, fine dining restaurants, family-owned pubs and historical points of interests, whilst just down the road is Hassocks, which provides a convenient trail of retail shops, cafe's, restaurants, pubs and convenience stores. Nearby, Hassocks Train Station is only a short drive away, and with a collection of beautiful, rural walks nearby, location couldn't get much better.
The front of the property comprises of a dropped kerb and hardstanding driveway for several cars to park on, an attached garage to the side with through-access to the rear garden and front door to the side of the house. The front door leads into an entrance hall with door to the separate kitchen on your left and large living room to the front on your right. The living room, which could also be utilised as a bedroom, is a lovely size, and features a gas fireplace and curved bay window to the front. The separate kitchen comprises of wrap around units, a Worchester condencer boiler, integrated oven, 4-ring gas hob, and a 1.5 sink and drainer, with undercounter space for three white goods and space for a freestanding fridge freezer.
Down the hall is an airing cupboard with water tank, the family bathroom which features a tiled surround bathtub with overhead shower and mixer taps, toilet and sink, and access to the bedrooms and rear living space. At the end of the hallway on your left, is the largest bedroom of the two, which features built-in wardrobes with sliding doors, a Velux window for natural light and sliding glass doors to the rear garden room/reception room. Bedroom 2 is another nice size and comes with the added bonus of an en-suite shower room which is fitted with a corner walk-in shower unit, toilet and sink. This bedroom also features glass sliding doors to the rear garden room/reception room. The rear reception room provides more space for using as a dining room or potentially reconfiguring the layout, with two sets of double-doors to the rear garden.
Outside, the garden is large enough to benefit from sun all day in the warmer months, has side access to the front via a secure gate, two outbuildings/garages with lighting and electrics, external electric points, water taps, plus a right of access to the side of the garden from the neighbouring property, making access very easy.
With approximately 1,050sqft of accommodation and with scope to reconfigure, this detached Bungalow could be a great downsize move or renovation project for someone.
Available with no onward chain and providing buyers with a sizeable footprint on Cuckfield Road, Hurstpierpoint, Hunters are pleased to bring to the market this spacious 2-bedroom detached bungalow.
Hurstpierpoint offers an array of quaint and vintage boutique shops, fine dining restaurants, family-owned pubs and historical points of interests, whilst just down the road is Hassocks, which provides a convenient trail of retail shops, cafe's, restaurants, pubs and convenience stores. Nearby, Hassocks Train Station is only a short drive away, and with a collection of beautiful, rural walks nearby, location couldn't get much better.
The front of the property comprises of a dropped kerb and hardstanding driveway for several cars to park on, an attached garage to the side with through-access to the rear garden and front door to the side of the house. The front door leads into an entrance hall with door to the separate kitchen on your left and large living room to the front on your right. The living room, which could also be utilised as a bedroom, is a lovely size, and features a gas fireplace and curved bay window to the front. The separate kitchen comprises of wrap around units, a Worchester condencer boiler, integrated oven, 4-ring gas hob, and a 1.5 sink and drainer, with undercounter space for three white goods and space for a freestanding fridge freezer.
Down the hall is an airing cupboard with water tank, the family bathroom which features a tiled surround bathtub with overhead shower and mixer taps, toilet and sink, and access to the bedrooms and rear living space. At the end of the hallway on your left, is the largest bedroom of the two, which features built-in wardrobes with sliding doors, a Velux window for natural light and sliding glass doors to the rear garden room/reception room. Bedroom 2 is another nice size and comes with the added bonus of an en-suite shower room which is fitted with a corner walk-in shower unit, toilet and sink. This bedroom also features glass sliding doors to the rear garden room/reception room. The rear reception room provides more space for using as a dining room or potentially reconfiguring the layout, with two sets of double-doors to the rear garden.
Outside, the garden is large enough to benefit from sun all day in the warmer months, has side access to the front via a secure gate, two outbuildings/garages with lighting and electrics, external electric points, water taps, plus a right of access to the side of the garden from the neighbouring property, making access very easy.
With approximately 1,050sqft of accommodation and with scope to reconfigure, this detached Bungalow could be a great downsize move or renovation project for someone.
