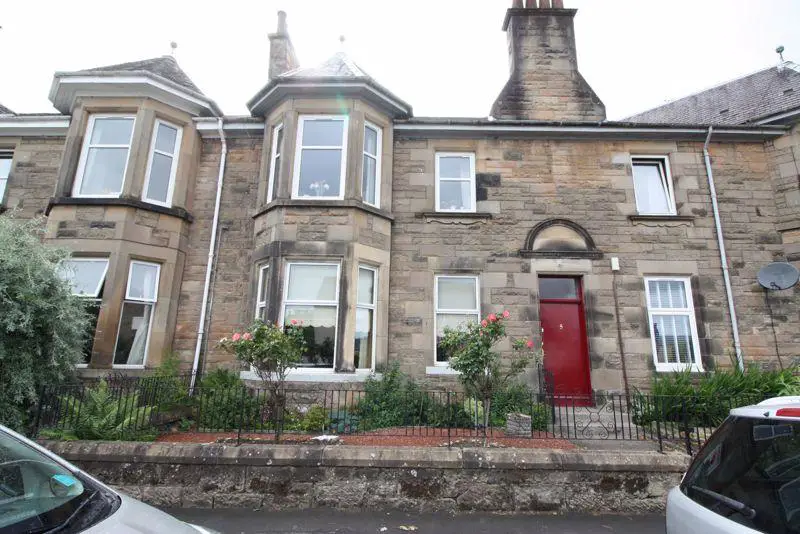
2 bed Flat For Sale £199,950
Well maintained traditional ground floor flat situated within the Riverside area of Stirling.
The property comprises: Entrance hallway, spacious lounge, kitchen/dining room, two double bedrooms and family shower room. The property is heated by a gas central heating system and is fully double glazed throughout. Further benefiting the property is a communal garden and drying area laid to lawn to the rear of the property.
The property is within easy reach of Stirling city centre where you can find many shops and leisure amenities. Stirling train station with a regular service to Glasgow and Edinburgh is within walking distance. Primary schooling is available at Riverside Primary and secondary schooling available at Wallace High School and St Modans High School. The Peak leisure centre provides many sporting activities and a large swimming pool.
Access
Access to the flat is from the front via a secure door entry leading into the entrance hallway. The flat is situated on the ground floor on the left hand side.
Vestibule - 3' 9'' x 1' 7'' (1.14m x 0.48m)
Entrance vestibule giving access to the flat.
Hallway - 10' 0'' x 3' 9'' x 14'4'' x 3'0''
L shaped hallway with carpeted flooring, two standard light fitments and one single radiator. Large walk-in storage cupboard with light and small storage cupboard housing the electrics. Access to all rooms.
Lounge - 17' 9'' x 13' 2'' (5.41m x 4.01m)
Bright spacious lounge with carpeted flooring, feature light fitment and two double radiators. Gas fire with marble hearth and wooden fire surround. Large double glazed Bay window looking out to the front of the property.
Kitchen Area - 13' 7'' x 10' 3'' (4.14m x 3.12m)
Kitchen fully fitted with Pine wood effect wall and base units. Marble effect worktops incorporating a one and a half bowl cream coloured composite sink with drainer and mixer tap. Integrated gas hob with extractor hood above. Built-in double electric oven, space and plumbing for an automatic washing machine and integrated fridge/freezer. Breakfast Island. Tiled flooring, strip lighting and one double radiator. Large double glazed window to the rear of the property.
Dining Area - 7' 6'' x 6' 8'' (2.28m x 2.03m)
Dining area with wood effect laminate flooring, three down lighter spotlights and one single radiator. Ample space for a dining table and chairs.
Bedroom 1 - 13' 6'' x 8' 8'' (4.11m x 2.64m)
Master bedroom with carpeted flooring, standard light fitment and one double radiator. Built-in double wardrobe with mirror sliding doors. Double glazed window to the front of the property.
Bedroom 2 - 11' 9'' x 9' 4'' (3.58m x 2.84m)
Second double bedroom with carpeted flooring, standard light fitment and one double radiator. Built-in double wardrobe with mirror sliding doors. Large double glazed window to the rear of the property.
Family Bathroom - 11' 9'' x 7' 8'' (3.58m x 2.34m)
Family bathroom partly tiled with some wet wall panels and some wood panelling comprising of a white w.c., sink and walk-in shower cubicle with wall mounted electric shower. Tiled flooring, two down lighter spotlights and one single radiator. Opaque double glazed window to the rear of the property.
Heating and Glazing
The property is heated by a gas central heating system and is fully double glazed throughout.
Gardens
To the rear of the property is a communal garden with drying area laid to lawn, some small plants and shrubs and a slabbed patio area.
Extras Included
Included in the sale of the property are all light fitments, fitments, curtain poles, blinds, integrated kitchen appliances and bathroom fitments.
Negotiable Items
Negotiable items included the automatic washing machine.
Parking
On street parking is available to the front of the property.
Council Tax Band: C
Tenure: Freehold
2 bed Flats For Sale Riverbank View
2 bed Flats For Sale Forth Crescent
2 bed Flats For Sale Shore Road
2 bed Flats For Sale Argyll Avenue
2 bed Flats For Sale Alexandra Place
2 bed Flats For Sale Edward Avenue
2 bed Flats For Sale Millar Place
2 bed Flats For Sale Abbotsford Place
2 bed Flats For Sale Abbey Road
2 bed Flats For Sale Shiphaugh Place
2 bed Flats For Sale Sutherland Avenue
2 bed Flats For Sale Forth Crescent
2 bed Flats For Sale Shore Road
2 bed Flats For Sale Argyll Avenue
2 bed Flats For Sale Alexandra Place
2 bed Flats For Sale Edward Avenue
2 bed Flats For Sale Millar Place
2 bed Flats For Sale Abbotsford Place
2 bed Flats For Sale Abbey Road
2 bed Flats For Sale Shiphaugh Place
2 bed Flats For Sale Sutherland Avenue
