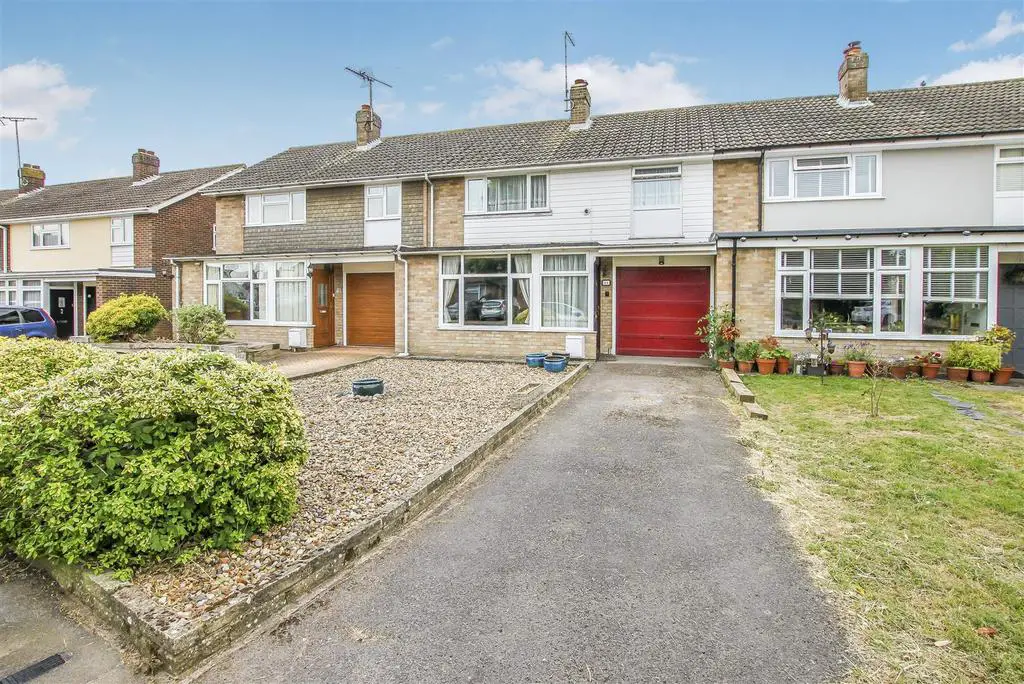
House For Sale £450,000
Terraced house which offers excellent potential to extend (stpp) or reconfigure internal accommodation if desired. The frontage provides excellent off road parking facilities plus there is an integral garage suitable for a smaller car or storage. Located a short stroll from the village centre with its local amenities, recreational facilities and choice of public houses/restaurants, where there is also a fabulous duck pond and village green and a thriving community to include a village hall. Ingatestone's mainline railway station is approximately five miles drive.
. - Terraced house which offers excellent potential to extend (stpp) or reconfigure internal accommodation if desired. The frontage provides excellent off road parking facilities plus there is an integral garage suitable for a smaller car or storage. The rear garden measures approximately 51' in depth. Located a short stroll from the village centre with its local amenities, recreational facilities and choice of public houses/restaurants, where there is also a fabulous duck pond and village green and a thriving community to include a village hall. Ingatestones mainline railway station is approximately five miles drive.
, - Front door leads into :
Hallway - With doors to all rooms and stairs rising to the first floor.
Lounge - 5.49m x 3.73m (18' x 12'3) - Window to front. Parquet flooring. Feature fireplace. Door to:
Kitchen/Diner - 4.67m x 2.95m (15'4 x 9'8) - Wooden units. Stainless steel sink. Window to rear. Larder cupboards. Door to:
Wc - 1.57m x 0.81m (5'2 x 2'8) -
Utility Room - Door to:
Lean To - Leading out to and overlooking the garden
First Floor Landing - With doors to all rooms and access to loft.
Bedroom One - 3.94m x 3.76m (12'11 x 12'4) -
Bedroom Two - 2.97m x 2.97m (9'9 x 9'9) -
Bedroom Three - 3.94m x 2.54m (12'11 x 8'4) -
Bedroom Four - 2.97m x 1.96m (9'9 x 6'5) -
Shower Room - 2.21m x 2.01m (7'3 x 6'7) -
Exterior -
Rear Garden - With mature shurbs and plants.
Front Garden - Drive way with parking for 2 cars The remainder being laid to pea shingle.
Integral Garage - 5.23m 2.54m (17'2 8'4) - With up and over door. Power and light connected. Door to Utility Room.
Agents Note - Fee Disclosure - As part of the service we offer we may recommend ancillary services to you which we believe may help you with your property transaction. We wish to make you aware, that should you decide to use these services we will receive a referral fee. For full and detailed information please visit 'terms and conditions' on our website
. - Terraced house which offers excellent potential to extend (stpp) or reconfigure internal accommodation if desired. The frontage provides excellent off road parking facilities plus there is an integral garage suitable for a smaller car or storage. The rear garden measures approximately 51' in depth. Located a short stroll from the village centre with its local amenities, recreational facilities and choice of public houses/restaurants, where there is also a fabulous duck pond and village green and a thriving community to include a village hall. Ingatestones mainline railway station is approximately five miles drive.
, - Front door leads into :
Hallway - With doors to all rooms and stairs rising to the first floor.
Lounge - 5.49m x 3.73m (18' x 12'3) - Window to front. Parquet flooring. Feature fireplace. Door to:
Kitchen/Diner - 4.67m x 2.95m (15'4 x 9'8) - Wooden units. Stainless steel sink. Window to rear. Larder cupboards. Door to:
Wc - 1.57m x 0.81m (5'2 x 2'8) -
Utility Room - Door to:
Lean To - Leading out to and overlooking the garden
First Floor Landing - With doors to all rooms and access to loft.
Bedroom One - 3.94m x 3.76m (12'11 x 12'4) -
Bedroom Two - 2.97m x 2.97m (9'9 x 9'9) -
Bedroom Three - 3.94m x 2.54m (12'11 x 8'4) -
Bedroom Four - 2.97m x 1.96m (9'9 x 6'5) -
Shower Room - 2.21m x 2.01m (7'3 x 6'7) -
Exterior -
Rear Garden - With mature shurbs and plants.
Front Garden - Drive way with parking for 2 cars The remainder being laid to pea shingle.
Integral Garage - 5.23m 2.54m (17'2 8'4) - With up and over door. Power and light connected. Door to Utility Room.
Agents Note - Fee Disclosure - As part of the service we offer we may recommend ancillary services to you which we believe may help you with your property transaction. We wish to make you aware, that should you decide to use these services we will receive a referral fee. For full and detailed information please visit 'terms and conditions' on our website
