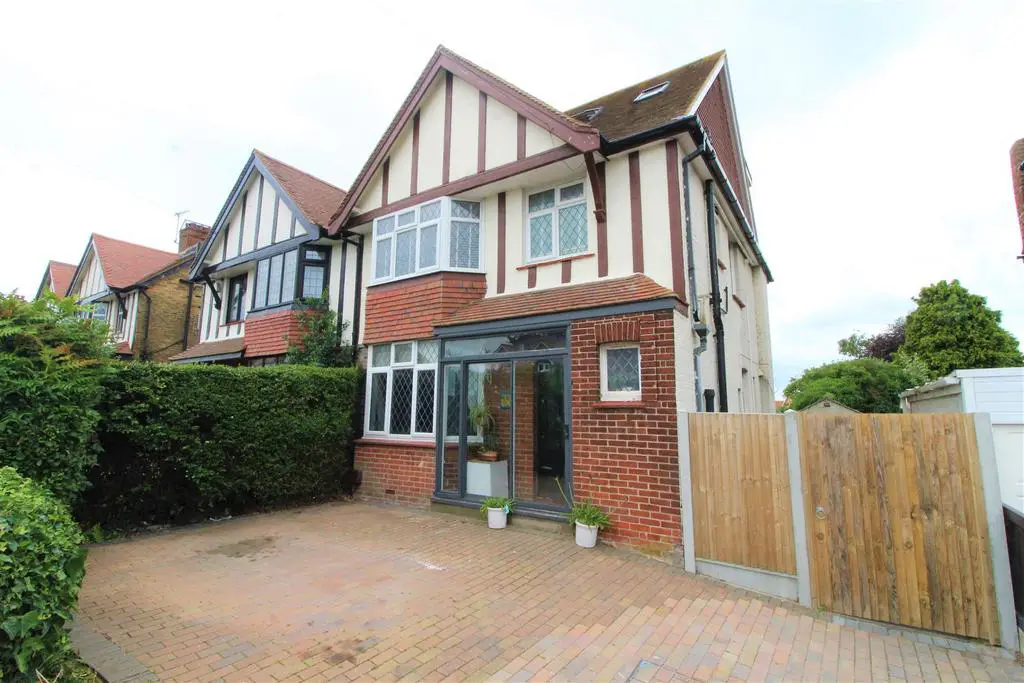
House For Sale £565,000
A GRANDIOSE AND DIGNIFIED HOME SET OVER THREE FLOORS IN BEAUTIFUL BROADSTAIRS.
TMS Estate Agents are exclusively marketing this simply sumptuous FOUR bedroom semi-detached house located on Rosemary Avenue.
Adding to its already alluring kerb appeal is a modern glass porch leading to the front door which opens into a large entrance hall. The lounge is one of two reception rooms and a wonderful space for all the family to gather. Towards the rear of the house is the dining room which gives access to the garden through double doors. An unpretentious kitchen, with a country cottage finish, provides views to the garden through the window which floods the room with natural light.
The first floor embodies three of the four bedrooms, all of which are doubles. You will also find the family bathroom here which boasts a stunning free-standing bathtub, with overhead shower, w/c and basin. Heading up to the third floor is the impressive 21'6 x 14' main bedroom which benefits from its own luxurious en-suite shower room as well as sea glimpses!
Externally to the rear is a garden ready for you to make your own. This garden almost comes in two parts; the first part is all laid to lawn and towards the rear is a shingled sun trapped corner currently set up to enjoy the longer, warmer summer evenings! To the front of the property you will find a drive for off street parking and a the gate which provides side access to the rear.
You don't even need to compromise on location as this property is conveniently situated in a great catchment area for local schools, fantastic transport links including Broadstairs Train Station being less than a mile away! Westwood Cross being just a short drive away fulfilling all of your retail therapy needs.
The only thing left to do now is to call TMS Estate Agents to organise your accompanied viewing with one of the team to avoid missing out on this truly incredible property. Available 7 days a week!
Porch -
Entrance Hall - 2.38 x 5.25 (7'9" x 17'2") -
Lounge - 3.96 x 4.30 (12'11" x 14'1") -
Kitchen - 2.38 x 3.09 (7'9" x 10'1") -
Dining Room - 3.72 x 5.51 (12'2" x 18'0") -
First Floor -
Bedroom Two - 3.96 x 4.30 (12'11" x 14'1") -
Bedroom Three - 3.05 x 4.04 (10'0" x 13'3") -
Bedroom Four - 3.05 x 3.19 (10'0" x 10'5") -
Bathroom - 2.14 x 2.26 (7'0" x 7'4") -
Second Floor -
Main Bedroom - 4.26 x 6.55 (13'11" x 21'5") -
Ensuite - 1.84 x 2.27 (6'0" x 7'5") -
TMS Estate Agents are exclusively marketing this simply sumptuous FOUR bedroom semi-detached house located on Rosemary Avenue.
Adding to its already alluring kerb appeal is a modern glass porch leading to the front door which opens into a large entrance hall. The lounge is one of two reception rooms and a wonderful space for all the family to gather. Towards the rear of the house is the dining room which gives access to the garden through double doors. An unpretentious kitchen, with a country cottage finish, provides views to the garden through the window which floods the room with natural light.
The first floor embodies three of the four bedrooms, all of which are doubles. You will also find the family bathroom here which boasts a stunning free-standing bathtub, with overhead shower, w/c and basin. Heading up to the third floor is the impressive 21'6 x 14' main bedroom which benefits from its own luxurious en-suite shower room as well as sea glimpses!
Externally to the rear is a garden ready for you to make your own. This garden almost comes in two parts; the first part is all laid to lawn and towards the rear is a shingled sun trapped corner currently set up to enjoy the longer, warmer summer evenings! To the front of the property you will find a drive for off street parking and a the gate which provides side access to the rear.
You don't even need to compromise on location as this property is conveniently situated in a great catchment area for local schools, fantastic transport links including Broadstairs Train Station being less than a mile away! Westwood Cross being just a short drive away fulfilling all of your retail therapy needs.
The only thing left to do now is to call TMS Estate Agents to organise your accompanied viewing with one of the team to avoid missing out on this truly incredible property. Available 7 days a week!
Porch -
Entrance Hall - 2.38 x 5.25 (7'9" x 17'2") -
Lounge - 3.96 x 4.30 (12'11" x 14'1") -
Kitchen - 2.38 x 3.09 (7'9" x 10'1") -
Dining Room - 3.72 x 5.51 (12'2" x 18'0") -
First Floor -
Bedroom Two - 3.96 x 4.30 (12'11" x 14'1") -
Bedroom Three - 3.05 x 4.04 (10'0" x 13'3") -
Bedroom Four - 3.05 x 3.19 (10'0" x 10'5") -
Bathroom - 2.14 x 2.26 (7'0" x 7'4") -
Second Floor -
Main Bedroom - 4.26 x 6.55 (13'11" x 21'5") -
Ensuite - 1.84 x 2.27 (6'0" x 7'5") -
