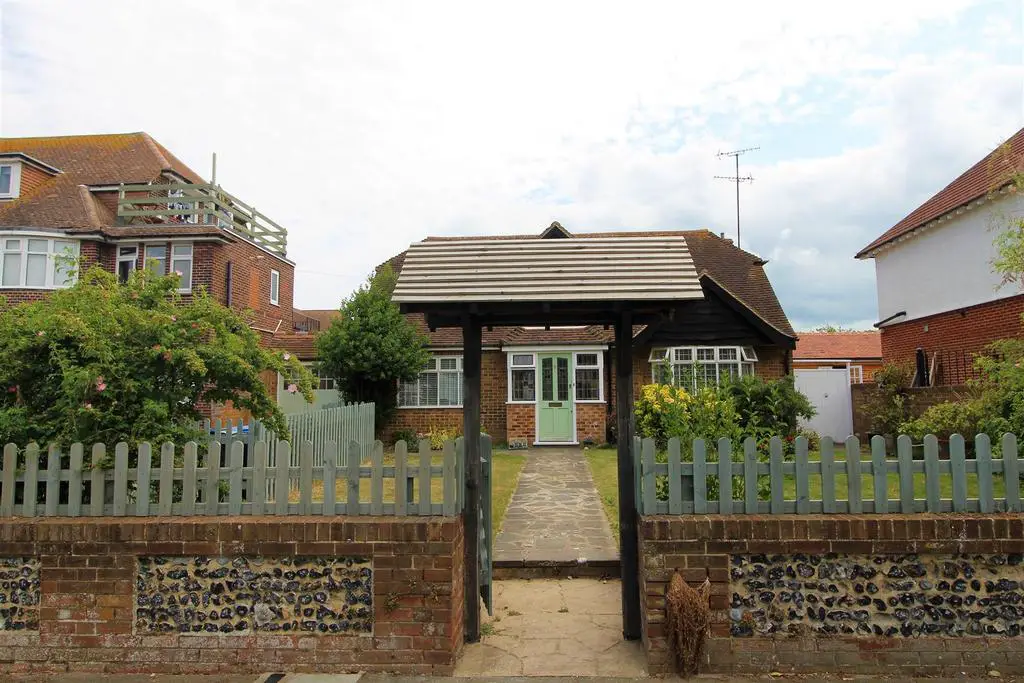
House For Sale £625,000
Spacious & surprising! This unusual THREE bedroom, detached chalet bungalow combines both character and charm with improvements which have created modern, light and airy spaces and additional accommodation.
There is a lovely approach to the porch, leading to a spacious hallway with stairs to the first floor and a doorway way to the 23'9 triple aspect lounge with doors to the rear garden. The 21'8 modern, double aspect kitchen/diner, also has doors opening onto the garden. The bay fronted bedroom is currently used as a reception room. A modern four piece bathroom suite completes the ground floor.
To the first floor there are two 14' large, double aspect bedrooms. A cloakroom is situated on the first floor landing. The unexpected benefit of the guest room with ensuite shower room to the rear of the garage is perfect for occasional guest use or for an older family member. The possibility exists to further extend this space into the garage to create larger accommodation, subject to usual consents.
The garden is a glorious 170ft of lawned area, mature trees and shrubs, leaving plenty of room to extend, if so required, subject to the usual consents. A third party has expressed an interest in acquiring part of the garden so that is also a possibility, if of interest. Even the front garden is approximately 30ft and laid to lawn with a gate for side access. There is a driveway, for two cars to park, leading to the detached garage.
Northumberland Avenue is one of the sought after "Avenues" with a clear view of the sea. At the bottom of the road is Palm Bay Beach which is probably the best "all year round" dog friendly beach in the area. Plenty of beautiful coastal walks to choose from. Other amenities such as a Margate lido, tennis court and café are all close by.
Call TMS Estate Agents today to arrange an accompanied viewing. AVAILABLE 7 DAYS A WEEK!
Ground Floor -
Lounge - 7.24 x 3.65 (23'9" x 11'11") -
Kitchen/Diner - 6.6 x 2.23 (21'7" x 7'3") -
Bedroom Three - 4.18 x 3.97 (13'8" x 13'0") -
Bathroom - 3.32 x 2.26 (10'10" x 7'4") -
First Floor -
Bedroom One - 4.26 x 4.2 (13'11" x 13'9") -
Bedroom Two - 4.26 x 3.52 (13'11" x 11'6") -
W/C -
External -
Garage - 2.62 x 5.06 (8'7" x 16'7") -
Guest Room - 2.62 x 6 (8'7" x 19'8") -
There is a lovely approach to the porch, leading to a spacious hallway with stairs to the first floor and a doorway way to the 23'9 triple aspect lounge with doors to the rear garden. The 21'8 modern, double aspect kitchen/diner, also has doors opening onto the garden. The bay fronted bedroom is currently used as a reception room. A modern four piece bathroom suite completes the ground floor.
To the first floor there are two 14' large, double aspect bedrooms. A cloakroom is situated on the first floor landing. The unexpected benefit of the guest room with ensuite shower room to the rear of the garage is perfect for occasional guest use or for an older family member. The possibility exists to further extend this space into the garage to create larger accommodation, subject to usual consents.
The garden is a glorious 170ft of lawned area, mature trees and shrubs, leaving plenty of room to extend, if so required, subject to the usual consents. A third party has expressed an interest in acquiring part of the garden so that is also a possibility, if of interest. Even the front garden is approximately 30ft and laid to lawn with a gate for side access. There is a driveway, for two cars to park, leading to the detached garage.
Northumberland Avenue is one of the sought after "Avenues" with a clear view of the sea. At the bottom of the road is Palm Bay Beach which is probably the best "all year round" dog friendly beach in the area. Plenty of beautiful coastal walks to choose from. Other amenities such as a Margate lido, tennis court and café are all close by.
Call TMS Estate Agents today to arrange an accompanied viewing. AVAILABLE 7 DAYS A WEEK!
Ground Floor -
Lounge - 7.24 x 3.65 (23'9" x 11'11") -
Kitchen/Diner - 6.6 x 2.23 (21'7" x 7'3") -
Bedroom Three - 4.18 x 3.97 (13'8" x 13'0") -
Bathroom - 3.32 x 2.26 (10'10" x 7'4") -
First Floor -
Bedroom One - 4.26 x 4.2 (13'11" x 13'9") -
Bedroom Two - 4.26 x 3.52 (13'11" x 11'6") -
W/C -
External -
Garage - 2.62 x 5.06 (8'7" x 16'7") -
Guest Room - 2.62 x 6 (8'7" x 19'8") -
