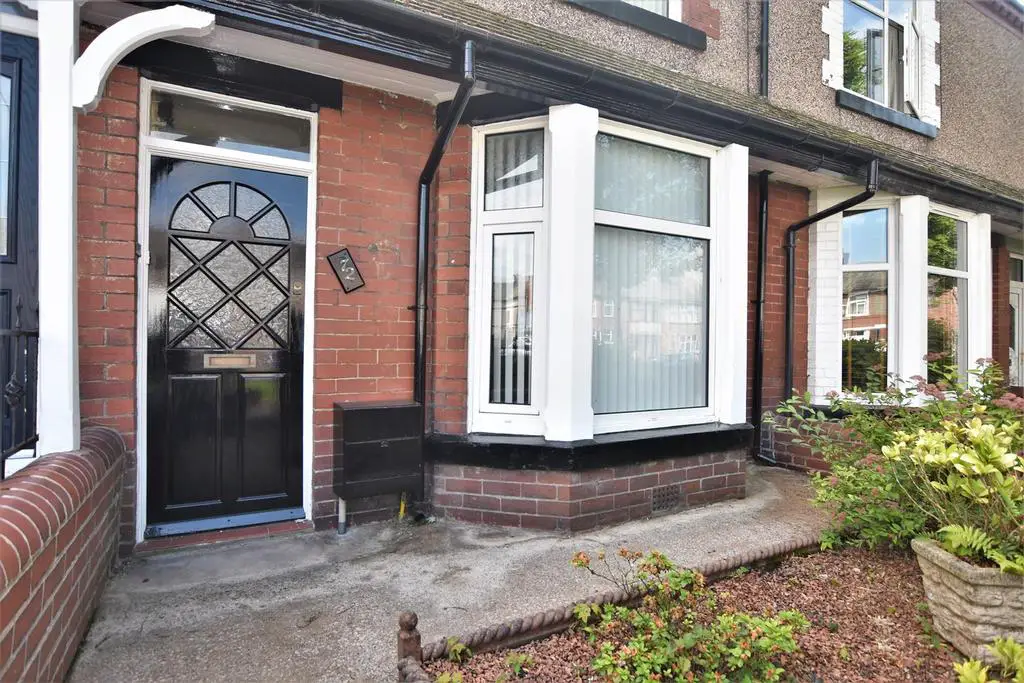
House For Sale £135,000
This three bedroom forecourted terrace is situated in a popular location, close to amenities. Featuring neutral décor throughout this property provides a blank canvas for you to make it your own. With a yard and garage to the rear of the property this home is ideal for a range of buyers.
As you approach the property there is a forecourted area with shrubberies set back from the road on this tree lined street.
Upon entering the property you arrive into the entrance vestibule which provides access to the entrance hall. The entrance hall provides access to both reception rooms and the staircase. The first reception room has been neutrally decorated with painted walls and wood effect flooring. The room boasts a bay window, covings, picture rails and a feature fire place. There are also sliding doors which provide access into the second reception room. The second reception room has been similarly decorated to the first reception room and also boasts a feature fire place. The kitchen has been fitted with wooden wall and base units with laminate work surfaces, tiled splashback and space for freestanding appliances.
To the firs floor there are three bedrooms and a bathroom. The master bedroom is situated to the front aspect of the property and has been neutrally decorated with covings, carpeting and fitted wardrobes. The second bedroom has also been neutrally decorated and fitted with complimentary carpeting. The third bedroom is situated to the rear aspect of the property and has wood effect flooring and fitted sliding wardrobes. The bathroom has been fitted with a three piece suite comprising of a low level flush WC, pedestal sink and a bath with an over bath electric shower attachment.
To the rear of the property there is a yard and garage ideal for outdoor seating and storage.
Reception One - 3.48 x 4.29 (11'5" x 14'0" ) -
Reception Two - 3.57 x 4.04 (11'8" x 13'3" ) -
Kitchen - 2.78 x 3.40 (9'1" x 11'1" ) -
Bedroom One - 4.56 x 3.50 (14'11" x 11'5" ) -
Bedroom Two - 4.06 x 2.86 (13'3" x 9'4" ) -
Bedroom Three - 2.79 x 2.66 (9'1" x 8'8" ) -
Bathroom - 1.92 x 1.87 (6'3" x 6'1" ) -
Garage - 2.75 x 4.36 (9'0" x 14'3" ) -
As you approach the property there is a forecourted area with shrubberies set back from the road on this tree lined street.
Upon entering the property you arrive into the entrance vestibule which provides access to the entrance hall. The entrance hall provides access to both reception rooms and the staircase. The first reception room has been neutrally decorated with painted walls and wood effect flooring. The room boasts a bay window, covings, picture rails and a feature fire place. There are also sliding doors which provide access into the second reception room. The second reception room has been similarly decorated to the first reception room and also boasts a feature fire place. The kitchen has been fitted with wooden wall and base units with laminate work surfaces, tiled splashback and space for freestanding appliances.
To the firs floor there are three bedrooms and a bathroom. The master bedroom is situated to the front aspect of the property and has been neutrally decorated with covings, carpeting and fitted wardrobes. The second bedroom has also been neutrally decorated and fitted with complimentary carpeting. The third bedroom is situated to the rear aspect of the property and has wood effect flooring and fitted sliding wardrobes. The bathroom has been fitted with a three piece suite comprising of a low level flush WC, pedestal sink and a bath with an over bath electric shower attachment.
To the rear of the property there is a yard and garage ideal for outdoor seating and storage.
Reception One - 3.48 x 4.29 (11'5" x 14'0" ) -
Reception Two - 3.57 x 4.04 (11'8" x 13'3" ) -
Kitchen - 2.78 x 3.40 (9'1" x 11'1" ) -
Bedroom One - 4.56 x 3.50 (14'11" x 11'5" ) -
Bedroom Two - 4.06 x 2.86 (13'3" x 9'4" ) -
Bedroom Three - 2.79 x 2.66 (9'1" x 8'8" ) -
Bathroom - 1.92 x 1.87 (6'3" x 6'1" ) -
Garage - 2.75 x 4.36 (9'0" x 14'3" ) -
Houses For Sale Frederick Street
Houses For Sale North Street
Houses For Sale Sherwin Street
Houses For Sale St Lukes Avenue
Houses For Sale St Lukes Street
Houses For Sale Roose Road
Houses For Sale Risedale Road
Houses For Sale Cambridge Street
Houses For Sale Salthouse Road
Houses For Sale Worcester Street
Houses For Sale Gloucester Street
Houses For Sale North Street
Houses For Sale Sherwin Street
Houses For Sale St Lukes Avenue
Houses For Sale St Lukes Street
Houses For Sale Roose Road
Houses For Sale Risedale Road
Houses For Sale Cambridge Street
Houses For Sale Salthouse Road
Houses For Sale Worcester Street
Houses For Sale Gloucester Street
