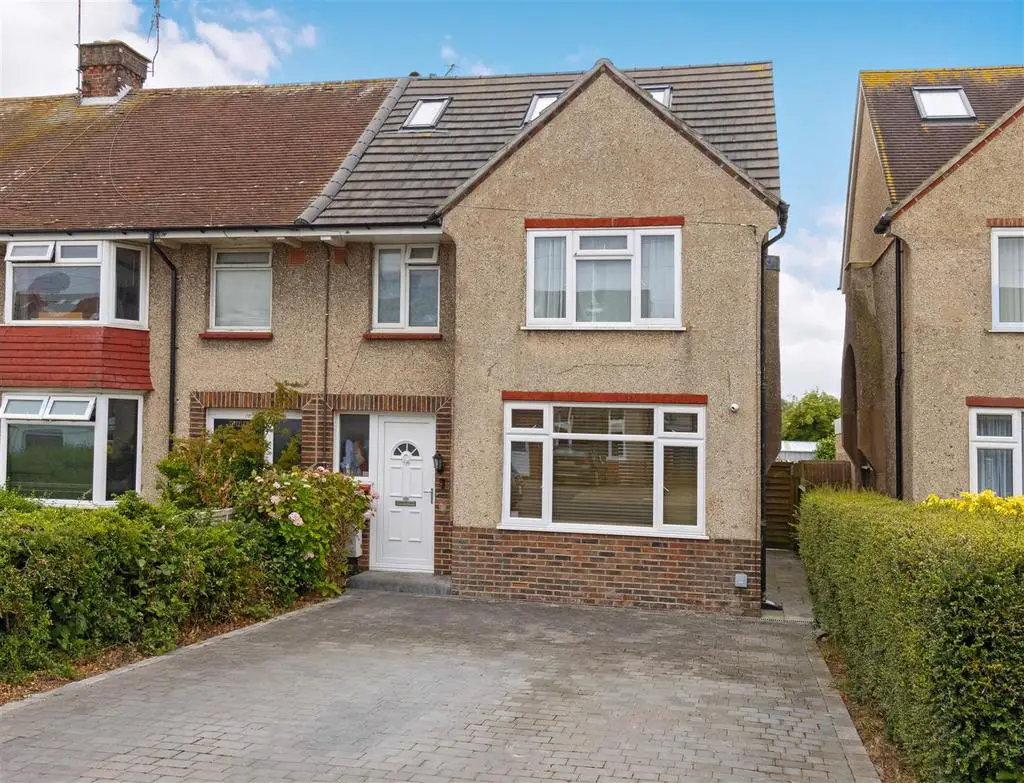
House For Sale £450,000
Robert Luff & Co are delighted to offer this very well presented end of terraced family home ideally situated in this favoured Broadwater location with local shops, schools, parks and mainline station nearby. Accommodation offers entrance hall, living room opening through into a dining room and re-fitted kitchen. Upstairs over two floors are four bedrooms, a modern family bathroom plus an en-suite shower room off of bedroom one. Other benefits include off road parking to the front and a large rear garden.
Robert Luff & Co are delighted to offer this very well presented Wilmore Phillips style end of terraced family home ideally situated in this favoured Broadwater location with local shops, schools, parks and mainline station nearby. Accommodation offers entrance hall, living room opening through into formal dining room and re-fitted kitchen. Upstairs over two floors are four bedrooms, master with an en-suite shower room and modern re-fitted family bathroom. Other benefits include off road parking to the front and a feature enclosed rear garden.
Double Glazed Front Door Into: -
Entrance Hall - Double glazed frosted door with window to side. Radiator. Under stair storage cupboard. Door into:
Living Room - 12' 10'' x 12' 9'' (3.91m x 3.88m) - TV point. Picture rail. Double glazed window to front. Bifolding doors opening into:
Dining Room - 12' 7'' x 11' 2'' (3.83m x 3.40m) - Radiator. Picture rail. Double glazed double doors to garden. Door to:
Refitted Kitchen - 12' 7'' x 7' 10'' (3.83m x 2.39m) - A range of white fronted base and wall units with drawers. Black granite effect work surface incorporating basin. Tiled splashback. Space for freestanding electric oven with four ring hob and extractor fan over. Space for washing machine, dishwasher and fridge freezer. Under stair storage. Double glazed window.
Stairs - Up to:
First Floor Landing - Double glazed velux window to front. Stairs up to second floor.
Bedroom Two - 3.82 max to door x 3.82 (12'6" max to door x 12'6" - Radiator. Picture rail. Built in wardrobe with hanging space and shelf. Double glazed window.
Bedroom Three - 3.86 x 3.82 max to door (12'7" x 12'6" max to door - Radiator. Picture rail. Double glazed window.
Bedroom Four - 2.34 x 1.74 (7'8" x 5'8") - Radiator. Double glazed window to front.
Family Bathroom - 2.35 x 2.31 (7'8" x 7'6") - P-shaped bath with wall mounted shower over. Basin set in vanity unit. WC. Tiled splashback. Wall mounted heated towel rail. Storage cupboard. Spotlights. Double glazed window.
Second Floor Landing - Double glazed window.
Bedroom One - 4.99 to eaves x 3.64 (16'4" to eaves x 11'11") - Radiator. Eaves storage. Spotlights. Dual aspect double glazed windows.
En-Suite Shower Room - 1.81 x 1.66 (5'11" x 5'5") - Shower cubicle with wall mounted shower. Basin set in vanity unit. WC. Heated towel rail. Part tiled. Cupboard housing boiler. Spot lights. Double glazed window.
Rear Garden - South Easterly aspect. Patio area. Lawn area. Shed. Log store.
Driveway - Providing off road parking to front.
Robert Luff & Co are delighted to offer this very well presented Wilmore Phillips style end of terraced family home ideally situated in this favoured Broadwater location with local shops, schools, parks and mainline station nearby. Accommodation offers entrance hall, living room opening through into formal dining room and re-fitted kitchen. Upstairs over two floors are four bedrooms, master with an en-suite shower room and modern re-fitted family bathroom. Other benefits include off road parking to the front and a feature enclosed rear garden.
Double Glazed Front Door Into: -
Entrance Hall - Double glazed frosted door with window to side. Radiator. Under stair storage cupboard. Door into:
Living Room - 12' 10'' x 12' 9'' (3.91m x 3.88m) - TV point. Picture rail. Double glazed window to front. Bifolding doors opening into:
Dining Room - 12' 7'' x 11' 2'' (3.83m x 3.40m) - Radiator. Picture rail. Double glazed double doors to garden. Door to:
Refitted Kitchen - 12' 7'' x 7' 10'' (3.83m x 2.39m) - A range of white fronted base and wall units with drawers. Black granite effect work surface incorporating basin. Tiled splashback. Space for freestanding electric oven with four ring hob and extractor fan over. Space for washing machine, dishwasher and fridge freezer. Under stair storage. Double glazed window.
Stairs - Up to:
First Floor Landing - Double glazed velux window to front. Stairs up to second floor.
Bedroom Two - 3.82 max to door x 3.82 (12'6" max to door x 12'6" - Radiator. Picture rail. Built in wardrobe with hanging space and shelf. Double glazed window.
Bedroom Three - 3.86 x 3.82 max to door (12'7" x 12'6" max to door - Radiator. Picture rail. Double glazed window.
Bedroom Four - 2.34 x 1.74 (7'8" x 5'8") - Radiator. Double glazed window to front.
Family Bathroom - 2.35 x 2.31 (7'8" x 7'6") - P-shaped bath with wall mounted shower over. Basin set in vanity unit. WC. Tiled splashback. Wall mounted heated towel rail. Storage cupboard. Spotlights. Double glazed window.
Second Floor Landing - Double glazed window.
Bedroom One - 4.99 to eaves x 3.64 (16'4" to eaves x 11'11") - Radiator. Eaves storage. Spotlights. Dual aspect double glazed windows.
En-Suite Shower Room - 1.81 x 1.66 (5'11" x 5'5") - Shower cubicle with wall mounted shower. Basin set in vanity unit. WC. Heated towel rail. Part tiled. Cupboard housing boiler. Spot lights. Double glazed window.
Rear Garden - South Easterly aspect. Patio area. Lawn area. Shed. Log store.
Driveway - Providing off road parking to front.