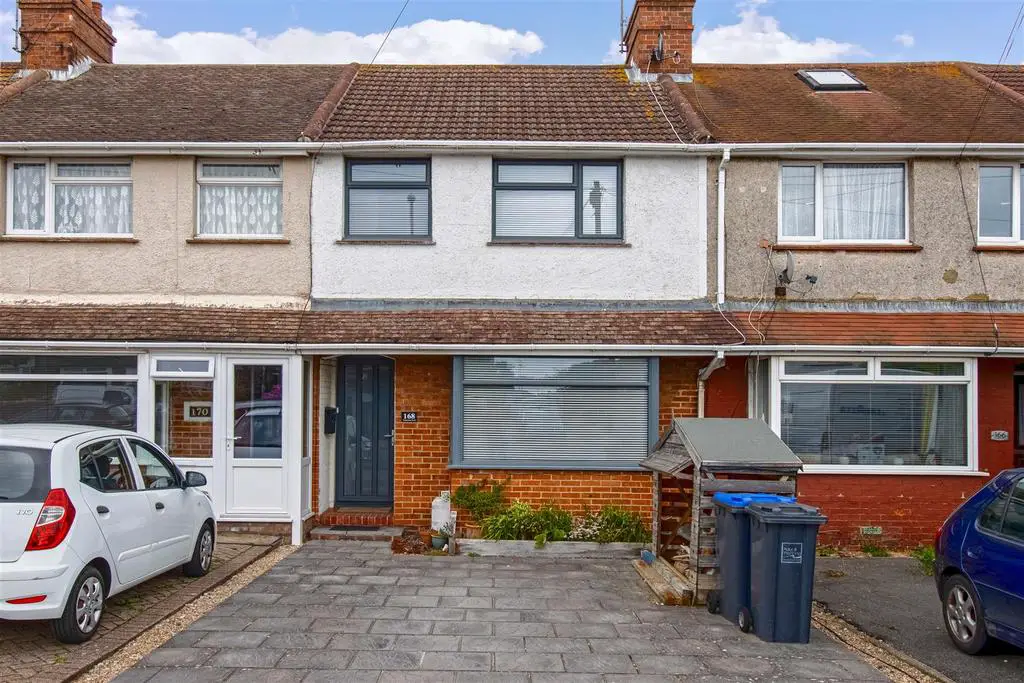
House For Sale £375,000
Robert Luff & Co are delighted to offer to the market this beautifully presented three bedroom terraced home situated in the heart of Worthing close to local shops, schools, parks, bus routes, Worthing hospital and mainline station. Accommodation offers entrance hallway, open plan lounge/diner, kitchen and a bathroom. Upstairs has three bedrooms and a separate WC. Other benefits include an attractive mature rear garden and off road parking for two cars.
Front Door - Anthracite double glazed door opening into:
Entrance Hallway - Laid wood flooring. Radiator. Coving.
Open Plan Lounge/Dining Room - Lounge Area 11'9" x 10'1" (3.59 x 3.09)
Laid wood flooring. TV point. Recess storage cupboard. Shelved recess. Attractive solid fuel burner with driftwood mantle and tiled hearth. Double glazed anthracite window to front with Southerly aspect. Throughway to:
Dining Area 15'8" x 11'5" (4.80 x 3.50)
Laid wood flooring. Radiator. Period wooden fireplace with tiled insert. Useful under stair recess area. Dimmer switch. Underfloor heating controls for the bathroom floor. Throughway to:
Kitchen - 3.83 x 2.71 (12'6" x 8'10") - A range of Mocha colour fronted high gloss base and wall units incorporating a useful utility cupboard plus pan drawers. Pull out larder cupboard. Stone built worktops incorporating sink with mixer tap. Glass splashback. Integrated Neff dishwasher. Integrated fridge/freezer. Fitted fan assisted Neff oven with sliding door. Neff microwave combination oven Neff four ring electric hob with extractor fan over. Integrated LOGK washing machine. Under cabinet lighting. Vertically mounted radiator. Downlighters. Laid wood effect flooring. Anthracite Double glazed double opening french doors with fitted internal blinds to garden.
Bathroom - Contemporary style with panel enclosed bath, mixer tap and over bath fitted shower and glass screen. Tiled splashback. Wash hand basin set in a vanity unit with mixer tap and storage under. Low flush WC. Tiled floor with underfloor heating. Heated towel rail. Coving. Downlights. Mirrored vanity storage unit. Electrically controlled frosted velux window with a rain sensor which will automatically close when raining.
Stairs - Leading up to:
First Floor Landing - Wall mounted thermostat. Loft hatch. Airing cupboard with slatted shelves housing pre lagged cylinder.
Bedroom Two - 3.45 x 2.95 (11'3" x 9'8") - Radiator. Feature cast iron fire surround. Anthracite double glazed bay window to rear.
Bedroom Three - 2.71 x 2.53 (8'10" x 8'3") - Radiator. Anthracite double glazed window with view of rear garden.
Bedroom One - 4.80 x 3.14 (15'8" x 10'3") - Radiator. Cast iron fireplace. Two Anthracite double glazed windows with Southerly aspect.
Wc - Low flush WC. Basin with mixer tap. Tiled splashback. Tiled floor. Frosted Anthracite double glazed window.
Attractive Mature Rear Garden - Two tiered patio. Wall enclosed flower borders. Wide range of mature trees and shrubs including Palm Tree. Brick built barbeque area. Timber built workshop with power, window and light. Gate for rear access. Attractive driftwood seating area.
Front Garden - Laid for hard standing with off road parking for two cars. Timber built log store.
Front Door - Anthracite double glazed door opening into:
Entrance Hallway - Laid wood flooring. Radiator. Coving.
Open Plan Lounge/Dining Room - Lounge Area 11'9" x 10'1" (3.59 x 3.09)
Laid wood flooring. TV point. Recess storage cupboard. Shelved recess. Attractive solid fuel burner with driftwood mantle and tiled hearth. Double glazed anthracite window to front with Southerly aspect. Throughway to:
Dining Area 15'8" x 11'5" (4.80 x 3.50)
Laid wood flooring. Radiator. Period wooden fireplace with tiled insert. Useful under stair recess area. Dimmer switch. Underfloor heating controls for the bathroom floor. Throughway to:
Kitchen - 3.83 x 2.71 (12'6" x 8'10") - A range of Mocha colour fronted high gloss base and wall units incorporating a useful utility cupboard plus pan drawers. Pull out larder cupboard. Stone built worktops incorporating sink with mixer tap. Glass splashback. Integrated Neff dishwasher. Integrated fridge/freezer. Fitted fan assisted Neff oven with sliding door. Neff microwave combination oven Neff four ring electric hob with extractor fan over. Integrated LOGK washing machine. Under cabinet lighting. Vertically mounted radiator. Downlighters. Laid wood effect flooring. Anthracite Double glazed double opening french doors with fitted internal blinds to garden.
Bathroom - Contemporary style with panel enclosed bath, mixer tap and over bath fitted shower and glass screen. Tiled splashback. Wash hand basin set in a vanity unit with mixer tap and storage under. Low flush WC. Tiled floor with underfloor heating. Heated towel rail. Coving. Downlights. Mirrored vanity storage unit. Electrically controlled frosted velux window with a rain sensor which will automatically close when raining.
Stairs - Leading up to:
First Floor Landing - Wall mounted thermostat. Loft hatch. Airing cupboard with slatted shelves housing pre lagged cylinder.
Bedroom Two - 3.45 x 2.95 (11'3" x 9'8") - Radiator. Feature cast iron fire surround. Anthracite double glazed bay window to rear.
Bedroom Three - 2.71 x 2.53 (8'10" x 8'3") - Radiator. Anthracite double glazed window with view of rear garden.
Bedroom One - 4.80 x 3.14 (15'8" x 10'3") - Radiator. Cast iron fireplace. Two Anthracite double glazed windows with Southerly aspect.
Wc - Low flush WC. Basin with mixer tap. Tiled splashback. Tiled floor. Frosted Anthracite double glazed window.
Attractive Mature Rear Garden - Two tiered patio. Wall enclosed flower borders. Wide range of mature trees and shrubs including Palm Tree. Brick built barbeque area. Timber built workshop with power, window and light. Gate for rear access. Attractive driftwood seating area.
Front Garden - Laid for hard standing with off road parking for two cars. Timber built log store.